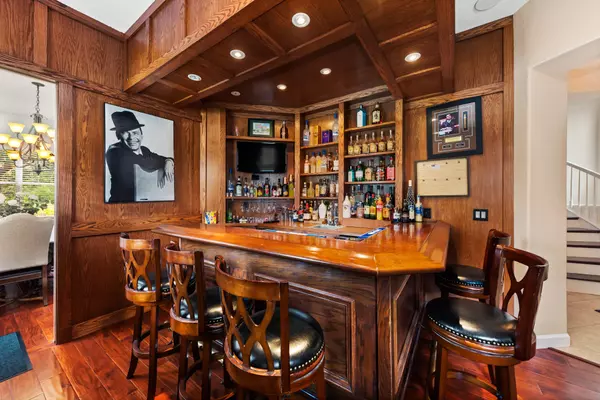Bought with RE/MAX of Stuart - Palm City
$750,000
$750,000
For more information regarding the value of a property, please contact us for a free consultation.
5766 SW Bald Eagle DR Palm City, FL 34990
5 Beds
4.1 Baths
3,903 SqFt
Key Details
Sold Price $750,000
Property Type Single Family Home
Sub Type Single Family Detached
Listing Status Sold
Purchase Type For Sale
Square Footage 3,903 sqft
Price per Sqft $192
Subdivision Highlands Reserve Pud
MLS Listing ID RX-10737877
Sold Date 09/24/21
Style Traditional
Bedrooms 5
Full Baths 4
Half Baths 1
Construction Status Resale
HOA Fees $345/mo
HOA Y/N Yes
Year Built 2006
Annual Tax Amount $6,155
Tax Year 2020
Lot Size 8,145 Sqft
Property Description
Fabulous 5 BR, 4.5 BA, 3-car gar estate home in beautiful Highlands Reserve. You will be mesmerized by the dramatic entry & winding staircase as you enter! Impressive floorplan boasting custom bar room, amazing home theater including stadium seating & TV, lrg great room & formal DR! Chef's dream kit w/42'' cabinets, granite counters, SS appliances, lrg center island & cozy breakfast nook. Luxurious master BR suite complete w/2 walk-in closets & spa like master bath. Lrg secondary BRs & spacious guest BR on 1st floor. Lovely backyard w/tremendous picture perfect screened patio w/unobstructed lake view ideal for entertaining. Low HOA fee includes gated entry, resort style pool, lighted tennis cts, clubhouse, gym, playground, picnic area, hiking trails, all lawn & landscape, internet & cable.
Location
State FL
County Martin
Area 9 - Palm City
Zoning RES
Rooms
Other Rooms Family, Laundry-Inside, Media
Master Bath Mstr Bdrm - Upstairs
Interior
Interior Features Bar, Built-in Shelves, Entry Lvl Lvng Area, Foyer, Pantry, Roman Tub, Split Bedroom, Volume Ceiling, Walk-in Closet
Heating Central
Cooling Central, Electric
Flooring Ceramic Tile
Furnishings Unfurnished
Exterior
Exterior Feature Covered Patio, Custom Lighting, Lake/Canal Sprinkler, Room for Pool, Screen Porch, Screened Patio, Shutters, Zoned Sprinkler
Parking Features Garage - Attached
Garage Spaces 3.0
Community Features Deed Restrictions, Disclosure, Gated Community
Utilities Available Public Sewer, Public Water
Amenities Available Clubhouse, Community Room, Fitness Center, Game Room, Manager on Site, Pool, Sidewalks, Tennis
Waterfront Description None
View Garden
Roof Type Barrel
Present Use Deed Restrictions,Disclosure
Exposure East
Private Pool No
Building
Lot Description < 1/4 Acre, Treed Lot
Story 2.00
Foundation Block
Construction Status Resale
Schools
Elementary Schools Citrus Grove Elementary
Middle Schools Hidden Oaks Middle School
High Schools Martin County High School
Others
Pets Allowed Yes
HOA Fee Include Cable,Common Areas,Manager,Recrtnal Facility,Reserve Funds
Senior Community No Hopa
Restrictions Commercial Vehicles Prohibited
Security Features Gate - Unmanned
Acceptable Financing Cash, Conventional, FHA, VA
Horse Property No
Membership Fee Required No
Listing Terms Cash, Conventional, FHA, VA
Financing Cash,Conventional,FHA,VA
Read Less
Want to know what your home might be worth? Contact us for a FREE valuation!

Our team is ready to help you sell your home for the highest possible price ASAP

GET MORE INFORMATION





