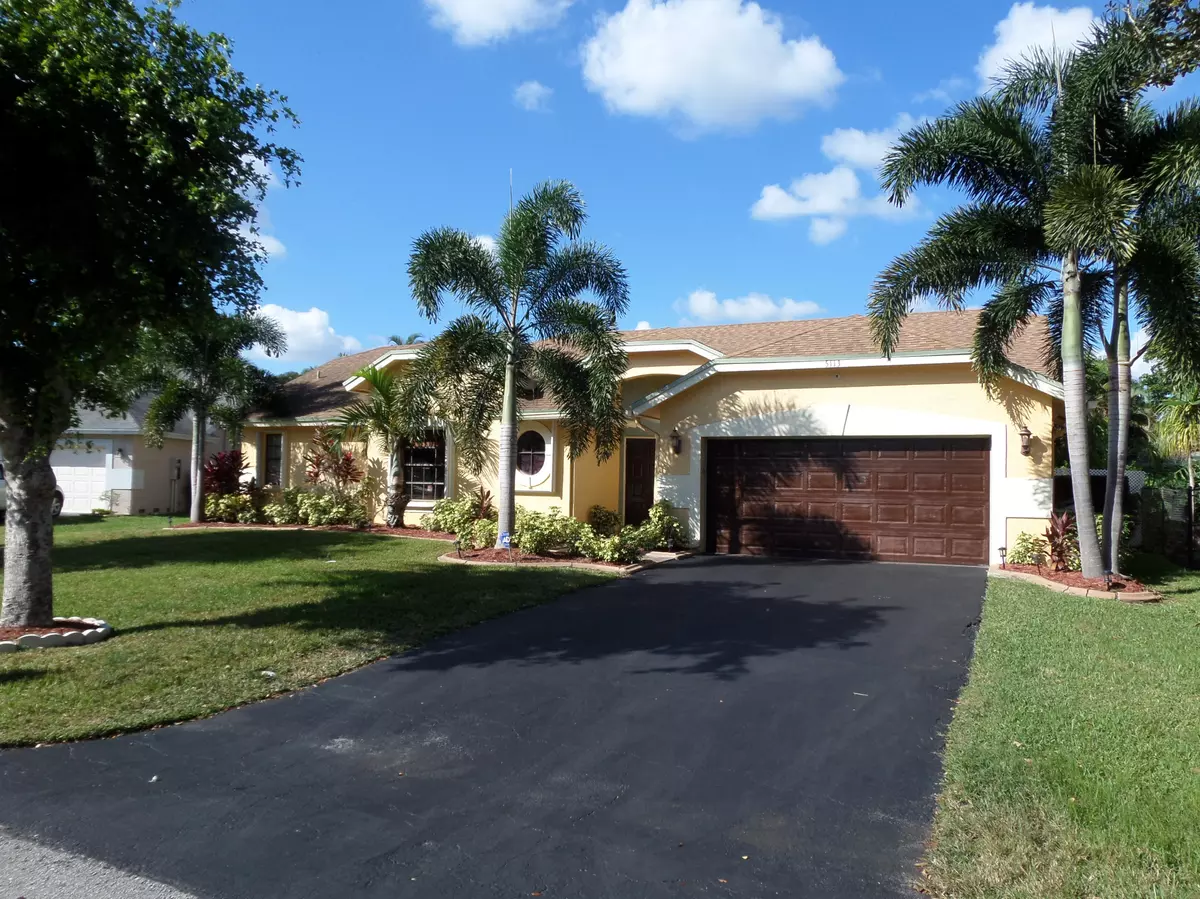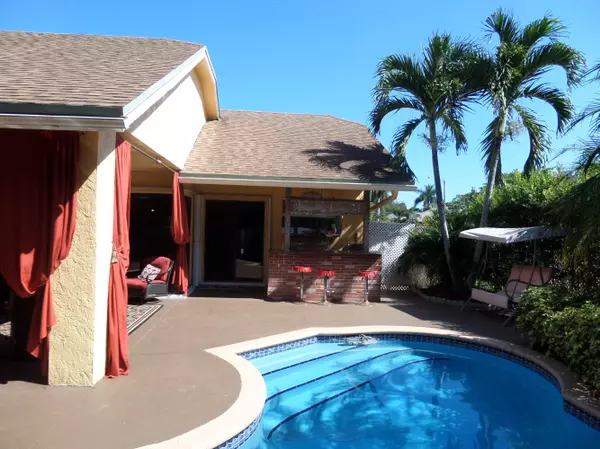Bought with Bertelle Realty, Inc.
$329,000
$350,000
6.0%For more information regarding the value of a property, please contact us for a free consultation.
5113 NW 42nd TER Coconut Creek, FL 33073
4 Beds
3 Baths
2,347 SqFt
Key Details
Sold Price $329,000
Property Type Single Family Home
Sub Type Single Family Detached
Listing Status Sold
Purchase Type For Sale
Square Footage 2,347 sqft
Price per Sqft $140
Subdivision Winston Park Sec 2
MLS Listing ID RX-10083134
Sold Date 12/12/14
Bedrooms 4
Full Baths 3
HOA Fees $14/mo
HOA Y/N Yes
Year Built 1989
Annual Tax Amount $3,887
Tax Year 2013
Lot Size 7,501 Sqft
Property Description
SPACIOUS, OPEN, BRIGHT AND INVITING! NEWER KITCHEN WITH GRANITE AND STAINLESS STEEL APPLIANCES. MASTER SUITE OFFERS WALK-IN CLOSET, UPDATED BATH WITH SPA TUB AND GRANITE, AND DOOR FOR EASY ACCESS TO POOL AND PATIO AREA. BEDROOM #2 ALSO HAS EN SUITE PRIVATE BATH. NICE SPLIT WITH SECONDARY BEDROOMS AND NICELY UPDATED 3RD BATH. OUTSIDE IS AN ENTERTAINMENT PARADISE OR JUST YOUR OWN PRIVATE OASIS! REFRESHING POOL WITH NEW DIAMOND BRIGHT, COVERED PATIO, SUMMER KITCHEN WITH GRILL, ELECTRIC AND RUNNING WATER. THE PATIO HAS BEEN EXTENDED SO PLENTY OF ROOM FOR PARTIES, QUIET NICHES AND THE COVERED JACUZZI SPA. HOME HAS NEWER ROOF, ACCORDIAN SHUTTERS, FENCE, ALARM AND CAMERA SYSTEM. GARAGE HAS A CONVERTED ROOM BUT WILLING TO REMOVE IF DESIRED. CLOSE TO EXCELLENT SCHOOLS, SHOPPING, SAWGRASS & TURNPIKE
Location
State FL
County Broward
Area 3513
Zoning RES
Rooms
Other Rooms Attic, Family, Garage Converted, Great
Master Bath Mstr Bdrm - Ground, Spa Tub & Shower
Interior
Interior Features Closet Cabinets, Ctdrl/Vault Ceilings, Foyer, Pantry, Split Bedroom, Walk-in Closet
Heating Central, Electric
Cooling Ceiling Fan, Central, Electric
Flooring Carpet, Laminate, Tile
Furnishings Unfurnished
Exterior
Exterior Feature Auto Sprinkler, Built-in Grill, Covered Patio, Custom Lighting, Fence, Shutters, Summer Kitchen
Parking Features Garage - Attached
Garage Spaces 2.0
Pool Concrete, Inground
Community Features Sold As-Is
Utilities Available Cable, Public Sewer, Public Water
Amenities Available Sidewalks, Street Lights
Waterfront Description None
View Garden, Pool
Roof Type Comp Shingle
Present Use Sold As-Is
Exposure East
Private Pool Yes
Building
Lot Description < 1/4 Acre, Interior Lot, Paved Road, Sidewalks
Story 1.00
Foundation CBS
Schools
Elementary Schools Winston Park Elementary School
Middle Schools Lyons Creek Middle School
High Schools Monarch High School
Others
Pets Allowed Yes
Senior Community No Hopa
Restrictions Other
Security Features Security Sys-Owned,TV Camera
Acceptable Financing Cash, Conventional, FHA
Horse Property No
Membership Fee Required No
Listing Terms Cash, Conventional, FHA
Financing Cash,Conventional,FHA
Read Less
Want to know what your home might be worth? Contact us for a FREE valuation!

Our team is ready to help you sell your home for the highest possible price ASAP

GET MORE INFORMATION





