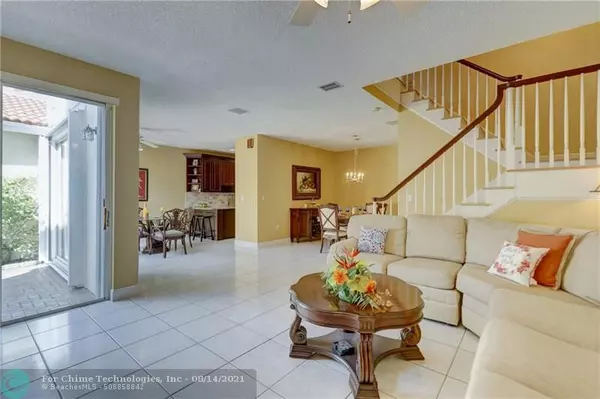$520,000
$485,000
7.2%For more information regarding the value of a property, please contact us for a free consultation.
1580 Yellowheart Way Hollywood, FL 33019
3 Beds
2.5 Baths
1,748 SqFt
Key Details
Sold Price $520,000
Property Type Townhouse
Sub Type Townhouse
Listing Status Sold
Purchase Type For Sale
Square Footage 1,748 sqft
Price per Sqft $297
Subdivision West Lake Village
MLS Listing ID F10293475
Sold Date 09/15/21
Style Townhouse Fee Simple
Bedrooms 3
Full Baths 2
Half Baths 1
Construction Status Resale
HOA Fees $309/mo
HOA Y/N Yes
Year Built 1995
Annual Tax Amount $7,664
Tax Year 2020
Property Description
Welcome home to tropical PARADISE. Offered turn key, fully furnished, 3/2.5 UPDATED townhouse in West Lake Village. Foyer entry opens to soaring ceilings and oversized living areas for family to gather. ENTERTAINING is a breeze in your gorgeous, wide open kitchen adorned w/ 36" cabinets, granite counters, tumbled marble backsplash & STAINLESS STEEL appliances. Large farmhouse sink & exhaust hood. Formal dining room! Second level features HARDWOOD FLOORING. Relax in your owner's suite w/ vaulted ceilings + closet build outs. Owner's bath updated w/ frameless SHOWER & Kohler soaking tub. Double vanity w/ QUARTS counters. Spacious guest room w/ balcony. Guest bath redone. BR 3/Media room, ready for movies. W/D inside. BIG, Paver patio for parties. NEW ROOF. BEACH is steps away. Pets ok!
Location
State FL
County Broward County
Community West Lake Village
Area Hollywood East (3010-3050)
Building/Complex Name WEST LAKE VILLAGE
Rooms
Bedroom Description 2 Master Suites,Master Bedroom Upstairs,Sitting Area - Master Bedroom
Other Rooms Den/Library/Office, Great Room, Utility Room/Laundry
Dining Room Breakfast Area, Dining/Living Room, Snack Bar/Counter
Interior
Interior Features First Floor Entry, Closet Cabinetry, Foyer Entry, Pantry, Roman Tub, Vaulted Ceilings, Walk-In Closets
Heating Central Heat, Electric Heat
Cooling Ceiling Fans, Central Cooling, Electric Cooling
Flooring Ceramic Floor, Wood Floors
Equipment Dishwasher, Disposal, Dryer, Electric Range, Electric Water Heater, Refrigerator, Washer
Furnishings Furnished
Exterior
Exterior Feature Courtyard, Patio, Storm/Security Shutters
Parking Features Attached
Garage Spaces 1.0
Community Features Gated Community
Amenities Available Billiard Room, Child Play Area, Clubhouse-Clubroom, Fitness Center, Pool
Water Access N
Private Pool No
Building
Unit Features Garden View
Entry Level 2
Foundation Cbs Construction
Unit Floor 1
Construction Status Resale
Others
Pets Allowed Yes
HOA Fee Include 309
Senior Community No HOPA
Restrictions Ok To Lease,Okay To Lease 1st Year
Security Features Guard At Site
Acceptable Financing Cash, Conventional, FHA, VA
Membership Fee Required No
Listing Terms Cash, Conventional, FHA, VA
Num of Pet 3
Pets Allowed Number Limit
Read Less
Want to know what your home might be worth? Contact us for a FREE valuation!

Our team is ready to help you sell your home for the highest possible price ASAP

Bought with Crown Homes Realty

GET MORE INFORMATION





