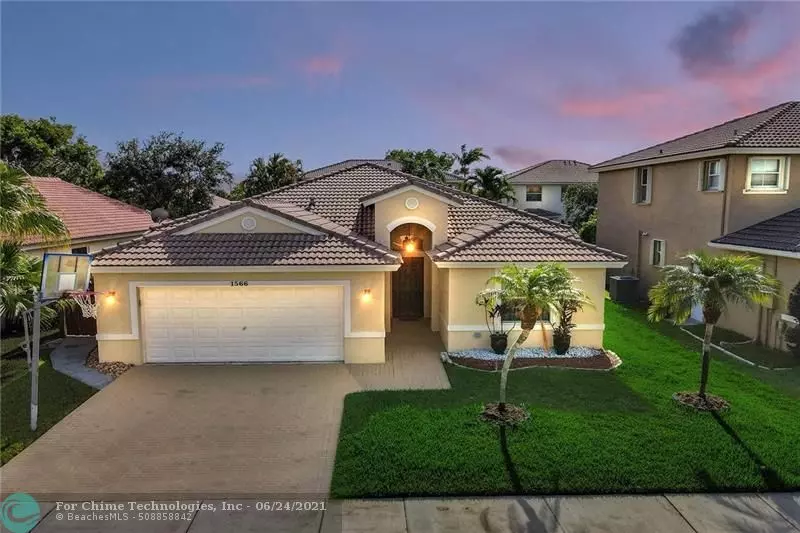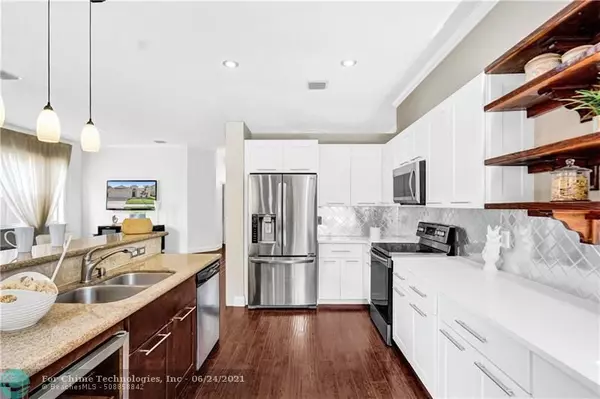$540,000
$500,000
8.0%For more information regarding the value of a property, please contact us for a free consultation.
1566 SW 186th Ln Pembroke Pines, FL 33029
4 Beds
3 Baths
2,075 SqFt
Key Details
Sold Price $540,000
Property Type Single Family Home
Sub Type Single
Listing Status Sold
Purchase Type For Sale
Square Footage 2,075 sqft
Price per Sqft $260
Subdivision Encantada
MLS Listing ID F10290316
Sold Date 08/13/21
Style No Pool/No Water
Bedrooms 4
Full Baths 3
Construction Status Resale
HOA Fees $137/mo
HOA Y/N Yes
Year Built 1999
Annual Tax Amount $5,842
Tax Year 2020
Lot Size 5,501 Sqft
Property Description
Exquisite, rarely available single story four bed, three bath, two-car garage home in prestigious Encantada subdivision in the heart of West Pembroke Pines. This sweet abode boasts retro hybrid kitchen with both quartz and granite countertops along with white shaker wood cabinets & stainless steel appliances. Rich textures of whites, browns, golds & bronzes paint the palate of this modestly palatial gem. Renovated master bathroom sparkles white & gray marble against yummy chocolate and tan tones with stone tiles and glassed shower. Enjoy the flow & flavor of the office-living-dining-kitchen combo where you can see all from every facet of the home. All four bedrooms boast comfy sizes with either king, queen or full size beds in every room. This is IT! This is the ONE! Make it yours TODAY!
Location
State FL
County Broward County
Community Encantada
Area Hollywood Central West (3980;3180)
Rooms
Bedroom Description Master Bedroom Ground Level
Other Rooms Storage Room, Utility Room/Laundry
Interior
Interior Features Kitchen Island, Split Bedroom
Heating Central Heat
Cooling Ceiling Fans, Central Cooling
Flooring Ceramic Floor, Wood Floors
Equipment Automatic Garage Door Opener, Dishwasher, Dryer, Electric Range, Electric Water Heater, Microwave, Refrigerator, Washer
Exterior
Exterior Feature Fence, Patio, Shed
Garage Spaces 2.0
Community Features Gated Community
Water Access N
View Garden View
Roof Type Barrel Roof
Private Pool No
Building
Lot Description Less Than 1/4 Acre Lot
Foundation Cbs Construction
Sewer Municipal Sewer
Water Municipal Water
Construction Status Resale
Others
Pets Allowed No
HOA Fee Include 137
Senior Community No HOPA
Restrictions Ok To Lease
Acceptable Financing Cash, Conventional, FHA-Va Approved
Membership Fee Required No
Listing Terms Cash, Conventional, FHA-Va Approved
Special Listing Condition As Is
Read Less
Want to know what your home might be worth? Contact us for a FREE valuation!

Our team is ready to help you sell your home for the highest possible price ASAP

Bought with Superior Realty Group LLC

GET MORE INFORMATION





