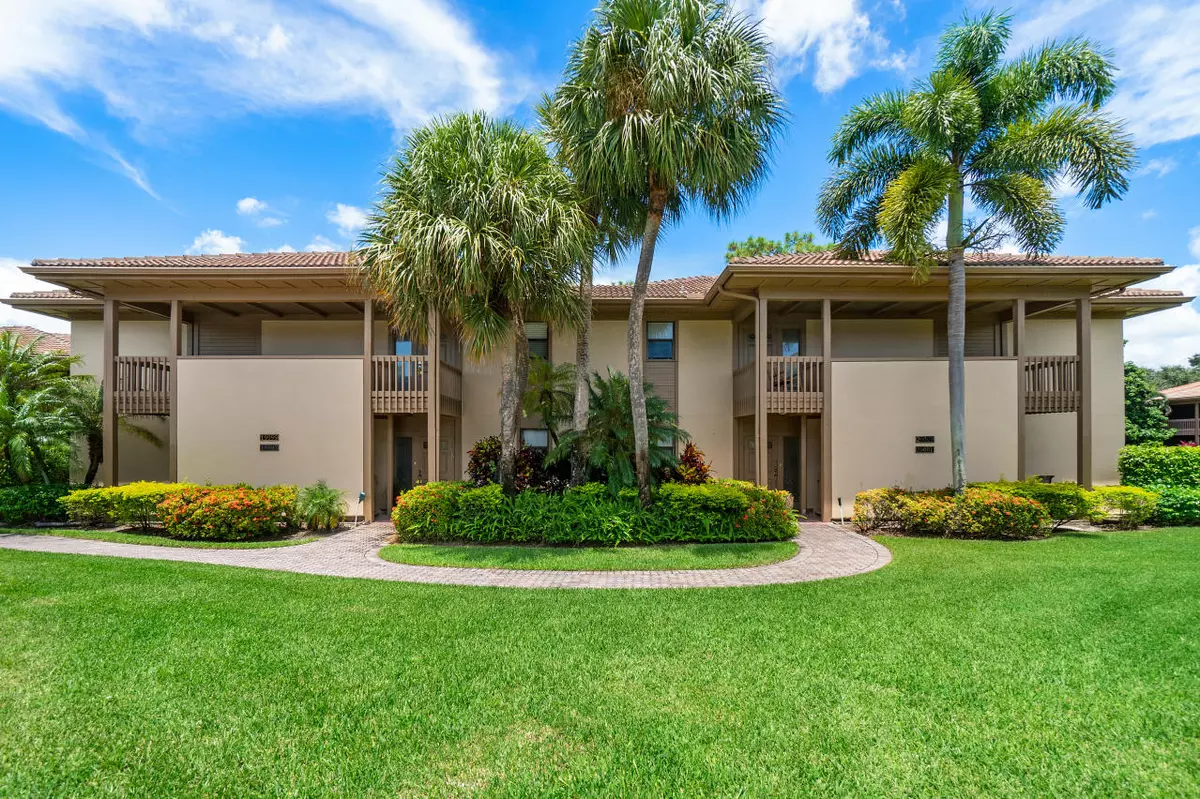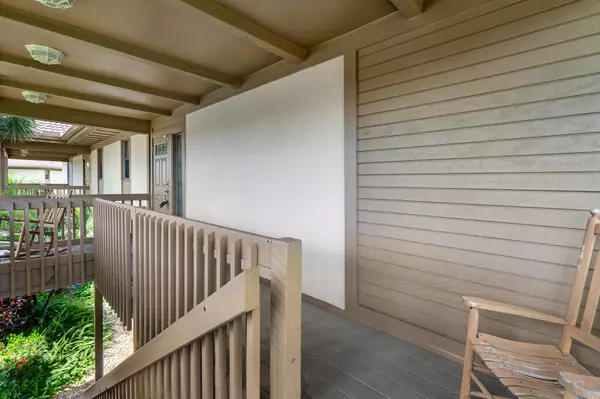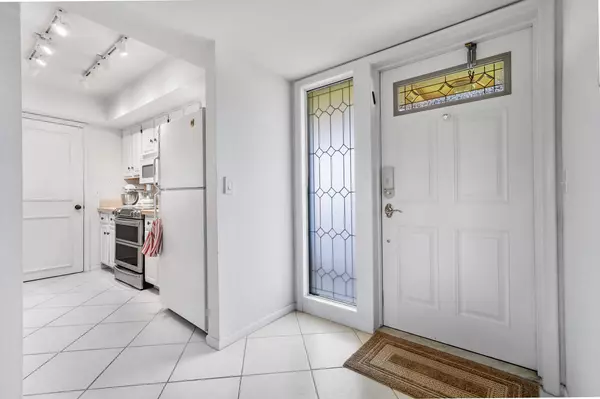Bought with Lang Realty/BR
$62,500
$67,500
7.4%For more information regarding the value of a property, please contact us for a free consultation.
20003 Boca West DR 3106 Boca Raton, FL 33434
2 Beds
2 Baths
1,229 SqFt
Key Details
Sold Price $62,500
Property Type Condo
Sub Type Condo/Coop
Listing Status Sold
Purchase Type For Sale
Square Footage 1,229 sqft
Price per Sqft $50
Subdivision Arbor Lake At Boca West Condo
MLS Listing ID RX-10647123
Sold Date 08/25/21
Style Quad
Bedrooms 2
Full Baths 2
Construction Status Resale
Membership Fee $70,000
HOA Fees $733/mo
HOA Y/N Yes
Year Built 1980
Annual Tax Amount $400
Tax Year 2019
Lot Size 6.418 Acres
Property Description
Meticulous 2 bedroom, 2 bath second floor unit in Arbor Lakes. Screened in patio with beautiful lake views. Ceramic tile floors, two master bedroom suites with new carpet, ample closets and storage. Walk in shower with glass enclosure, separate vanity areas. Upgraded oversized stackable LG washer dyer (2019), HunterDouglas blinds, updated kitchen sink and faucet, track lighting, recessed lighting, ceiling fans, tiled counter with backsplash, New Samsung range (2020). Water heater (2009) A/C (2020). Hotwire cable & internet included in HOA. Membership to Boca West CC is mandatory at a one fee of $70k plus yearly dues plus annual social dues.
Location
State FL
County Palm Beach
Community Boca West Country Club
Area 4660
Zoning AR
Rooms
Other Rooms Laundry-Inside, Laundry-Util/Closet
Master Bath 2 Master Baths, Combo Tub/Shower, Mstr Bdrm - Upstairs
Interior
Interior Features Foyer, Split Bedroom, Upstairs Living Area, Volume Ceiling, Walk-in Closet
Heating Central, Electric, Heat Strip
Cooling Ceiling Fan, Central, Electric
Flooring Carpet, Ceramic Tile
Furnishings Furniture Negotiable,Unfurnished
Exterior
Exterior Feature Screened Balcony
Parking Features Guest, Open
Community Features Sold As-Is, Gated Community
Utilities Available Cable, Electric, Public Sewer, Public Water
Amenities Available Cafe/Restaurant, Clubhouse, Community Room, Fitness Center, Golf Course, Lobby, Pickleball, Pool, Sauna, Sidewalks, Spa-Hot Tub, Street Lights, Tennis
Waterfront Description Pond
View Golf, Lagoon, Lake
Roof Type Concrete Tile
Present Use Sold As-Is
Exposure South
Private Pool No
Building
Lot Description Corner Lot, Sidewalks, Treed Lot, West of US-1
Story 2.00
Unit Features Multi-Level,On Golf Course
Foundation Frame
Unit Floor 2
Construction Status Resale
Schools
Elementary Schools Whispering Pines Elementary School
Middle Schools Omni Middle School
High Schools Spanish River Community High School
Others
Pets Allowed Yes
HOA Fee Include Cable,Insurance-Bldg,Lawn Care,Maintenance-Exterior,Manager,Pool Service,Roof Maintenance,Security,Water
Senior Community No Hopa
Restrictions Buyer Approval,Commercial Vehicles Prohibited,Lease OK w/Restrict,Tenant Approval
Security Features Burglar Alarm,Gate - Manned,Security Patrol
Acceptable Financing Cash, Conventional
Horse Property No
Membership Fee Required Yes
Listing Terms Cash, Conventional
Financing Cash,Conventional
Read Less
Want to know what your home might be worth? Contact us for a FREE valuation!

Our team is ready to help you sell your home for the highest possible price ASAP
GET MORE INFORMATION





