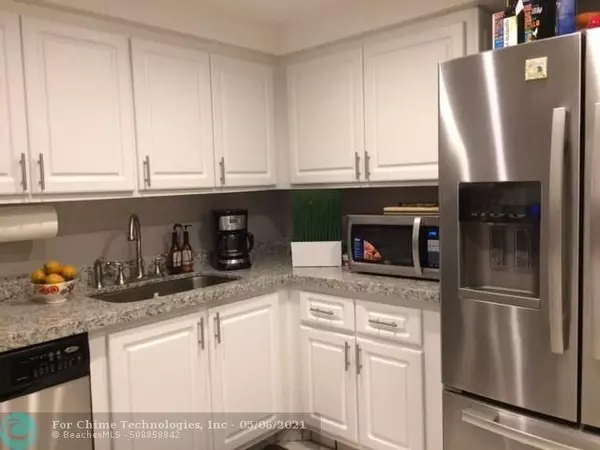$252,500
$259,900
2.8%For more information regarding the value of a property, please contact us for a free consultation.
16251 Golf Club Rd #301 Weston, FL 33326
2 Beds
2.5 Baths
1,260 SqFt
Key Details
Sold Price $252,500
Property Type Condo
Sub Type Condo
Listing Status Sold
Purchase Type For Sale
Square Footage 1,260 sqft
Price per Sqft $200
Subdivision Country Club Village
MLS Listing ID F10282284
Sold Date 07/02/21
Style Condo 1-4 Stories
Bedrooms 2
Full Baths 2
Half Baths 1
Construction Status Resale
Membership Fee $285
HOA Fees $420/mo
HOA Y/N Yes
Year Built 1980
Annual Tax Amount $3,922
Tax Year 2020
Property Description
ESPECTACULAR VIEW! Beautiful and bright corner unit, one of the best buildings in the circle lobby and common areas recently renovated. Stunning Golf and Lake view from the enclosed balcony. 2 master suites and 2 and 1/2bat, huge walking closet and a lot of closet space. Kitchen remodeled with all Stained Steel appliances, granite countertops. Laundry inside the unit. Laminate wood flooring. Accordion Shutters for protection against Hurricanes. Enjoy the Town Center Club with 2 pools, jacuzzi, sauna, gym, Billiard pool, Kids entertaining, Ping-pong-bowling, tennis courts, yoga classes, indoor basketball court, and more. Mandatory membership only$285 yearly. The best school district in the area, Schools A+. Close to Sawgrass Mall and Intern Airport. Can be rented after 2 years of ownership.
Location
State FL
County Broward County
Community Country Club Village
Area Weston (3890)
Building/Complex Name Country Club Village
Rooms
Bedroom Description At Least 1 Bedroom Ground Level,Master Bedroom Ground Level,Sitting Area - Master Bedroom
Other Rooms Storage Room, Utility Room/Laundry
Dining Room Dining/Living Room, Eat-In Kitchen, Family/Dining Combination
Interior
Interior Features Third Floor Entry, Closet Cabinetry, Elevator, Foyer Entry, Walk-In Closets
Heating Central Heat, Electric Heat
Cooling Ceiling Fans, Central Cooling, Electric Cooling
Flooring Laminate, Tile Floors, Wood Floors
Equipment Dishwasher, Disposal, Dryer, Electric Range, Electric Water Heater, Elevator, Fire Alarm, Icemaker, Intercom, Microwave, Refrigerator, Smoke Detector, Wall Oven, Washer
Furnishings Unfurnished
Exterior
Exterior Feature Screened Balcony, Storm/Security Shutters, Tennis Court
Amenities Available Basketball Courts, Billiard Room, Child Play Area, Clubhouse-Clubroom, Elevator, Fitness Center, Exterior Lighting, Extra Storage, Handball/Basketball, Library, Pool, Sauna, Tennis, Trash Chute
Waterfront Description Lagoon Front,Lake Front
Water Access Y
Water Access Desc Other
Private Pool No
Building
Unit Features Golf View,Lake,Water View
Foundation Concrete Block Construction, Cbs Construction
Unit Floor 3
Construction Status Resale
Schools
Elementary Schools Eagle Point
Middle Schools Tequesta Trace
High Schools Western
Others
Pets Allowed No
HOA Fee Include 420
Senior Community No HOPA
Restrictions No Lease First 2 Years
Security Features Card Entry,Intercom In Lobby,Lobby Secured
Acceptable Financing Cash, Conventional
Membership Fee Required Yes
Listing Terms Cash, Conventional
Special Listing Condition As Is, Restriction On Pets
Read Less
Want to know what your home might be worth? Contact us for a FREE valuation!

Our team is ready to help you sell your home for the highest possible price ASAP

Bought with Square Group Corp.

GET MORE INFORMATION





