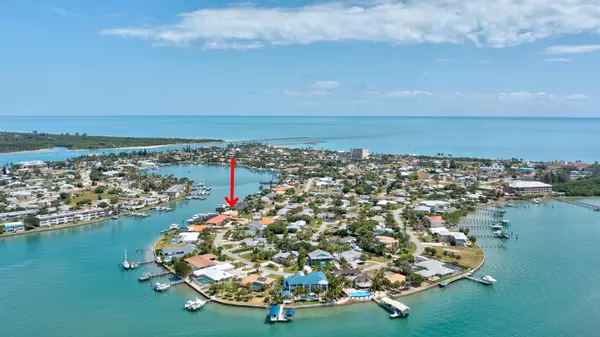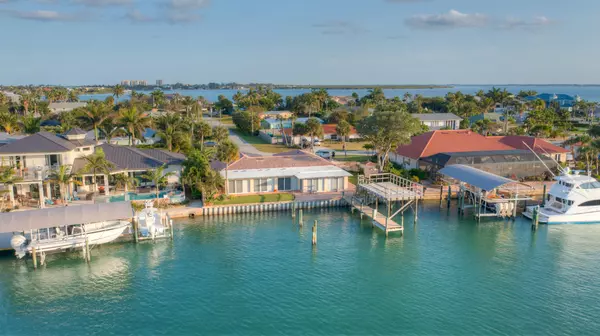Bought with Dale Sorensen Real Estate Inc.
$997,500
$1,097,500
9.1%For more information regarding the value of a property, please contact us for a free consultation.
1522 Thumb Point DR Fort Pierce, FL 34949
4 Beds
2 Baths
3,100 SqFt
Key Details
Sold Price $997,500
Property Type Single Family Home
Sub Type Single Family Detached
Listing Status Sold
Purchase Type For Sale
Square Footage 3,100 sqft
Price per Sqft $321
Subdivision Thumb Point Subdivision
MLS Listing ID RX-10666594
Sold Date 07/23/21
Bedrooms 4
Full Baths 2
Construction Status Resale
HOA Y/N No
Year Built 1973
Annual Tax Amount $6,222
Tax Year 2020
Lot Size 0.260 Acres
Property Description
100 ft. on protected deep water cove for large yacht with ocean access via a safe inlet. Daily tidal flushing. 4 lg. bedrooms with loads of closet space (MBR = 2 walk-ins), 2 family rooms, living room and a gigantic enclosed Florida Room w/ 5 skylights overlooking the water. Lg. catering pantry with numerous display and storage cabinets w/ room for a large refrigerator & freezer & prep counter space. Dramatic 464 sq. ft. observation deck over one boat slip allows installation of a covered boat lift. Over 800 sq. ft. of outside patios + available Sunsetter Awning with screen. Granite and stainless in kitchen. Tropical landscaping, 6 ft. CBS wall and gated courtyard entrance. Walk to ocean beaches. Water view from 7 rooms. This home is designed for entertaining and relaxation.
Location
State FL
County St. Lucie
Community Ft. Pierce South Beach
Area 7010
Zoning SFLowD
Rooms
Other Rooms Attic, Family, Florida, Laundry-Inside
Master Bath Mstr Bdrm - Ground, Spa Tub & Shower, Whirlpool Spa
Interior
Interior Features Foyer, Kitchen Island, Laundry Tub, Pantry, Pull Down Stairs, Roman Tub, Sky Light(s), Walk-in Closet
Heating Central, Electric, Heat Strip
Cooling Ceiling Fan, Central, Electric
Flooring Ceramic Tile
Furnishings Unfurnished
Exterior
Exterior Feature Auto Sprinkler, Deck, Extra Building, Fence, Fruit Tree(s), Open Patio, Room for Pool, Well Sprinkler, Zoned Sprinkler
Parking Features Driveway, Garage - Attached
Garage Spaces 2.0
Utilities Available Cable, Electric, Public Sewer, Public Water
Amenities Available Street Lights
Waterfront Description Canal Width 121+,Lagoon,Navigable,Ocean Access,Seawall
Water Access Desc Electric Available,Exclusive Use,No Wake Zone,Private Dock,Up to 100 Ft Boat,Water Available
View Bay, Lagoon
Roof Type Comp Rolled,Concrete Tile,S-Tile
Exposure South
Private Pool No
Building
Lot Description 1/4 to 1/2 Acre, Paved Road, Public Road
Story 1.00
Foundation CBS
Construction Status Resale
Others
Pets Allowed Yes
Senior Community No Hopa
Restrictions None
Security Features Burglar Alarm,Security Bars,Security Light,Security Sys-Owned
Acceptable Financing Cash, Conventional
Horse Property No
Membership Fee Required No
Listing Terms Cash, Conventional
Financing Cash,Conventional
Pets Allowed No Restrictions
Read Less
Want to know what your home might be worth? Contact us for a FREE valuation!

Our team is ready to help you sell your home for the highest possible price ASAP
GET MORE INFORMATION





