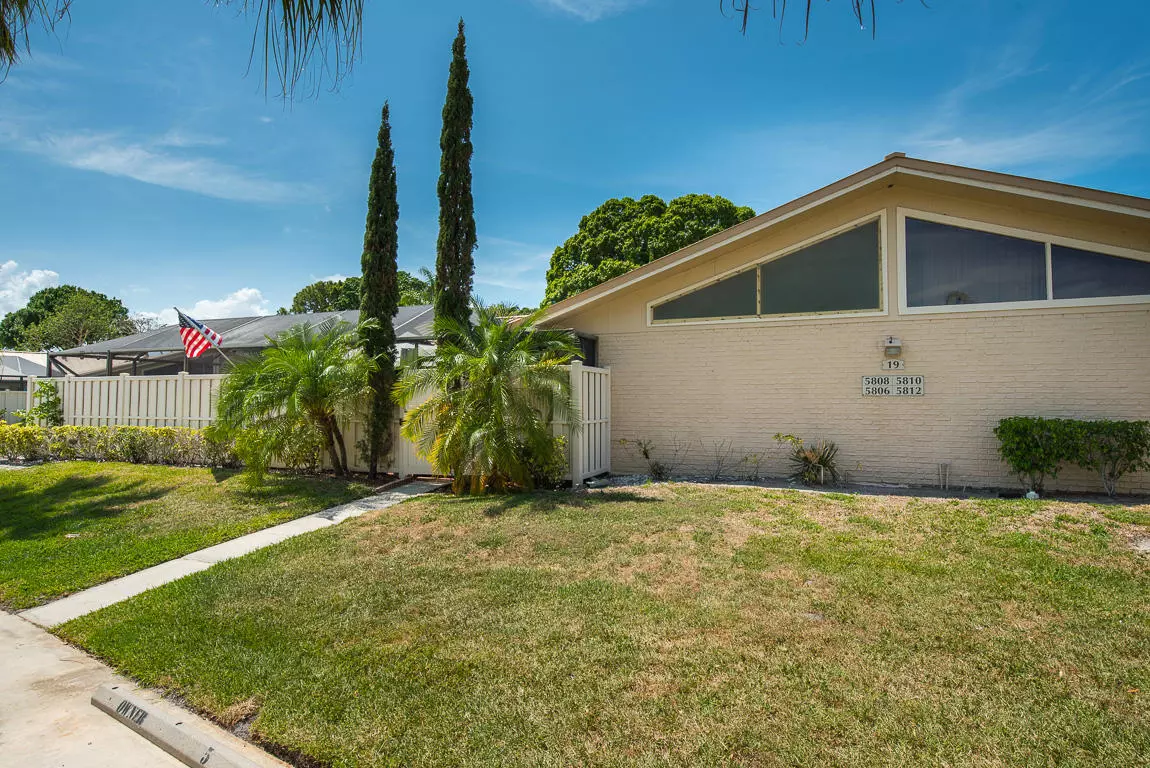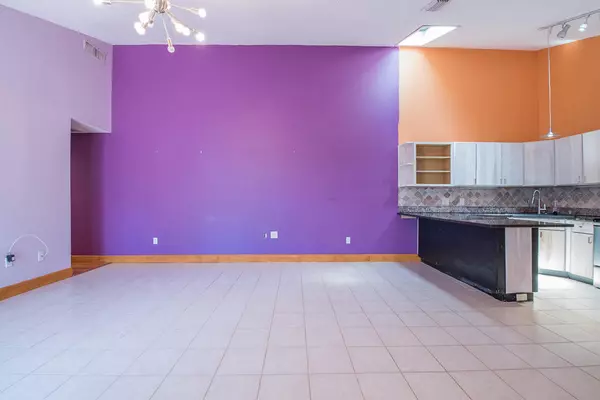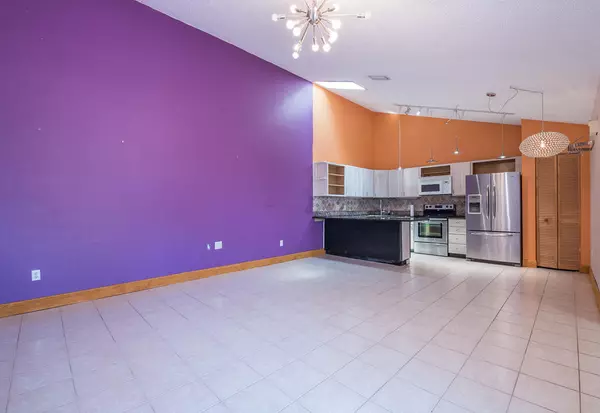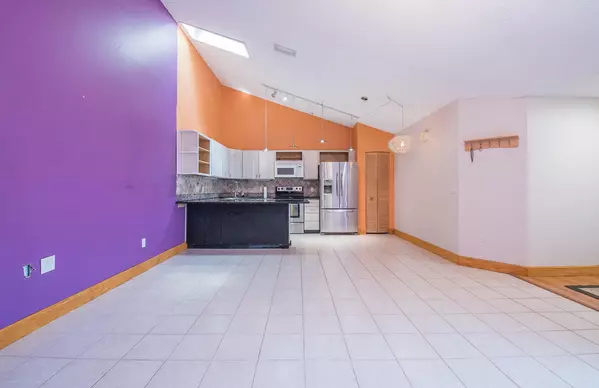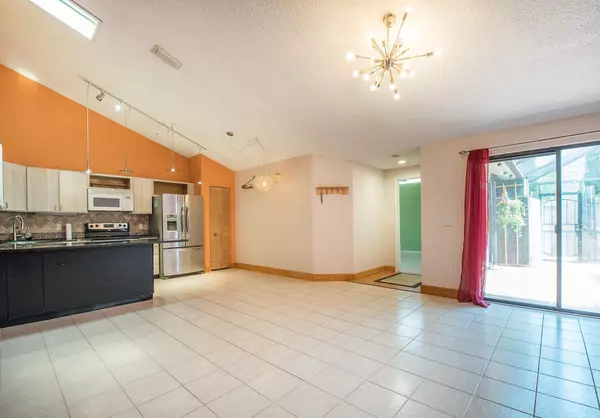Bought with Charles Rutenberg Realty Fort
$300,000
$285,000
5.3%For more information regarding the value of a property, please contact us for a free consultation.
5806 Golden Eagle CIR Palm Beach Gardens, FL 33418
3 Beds
2 Baths
1,276 SqFt
Key Details
Sold Price $300,000
Property Type Single Family Home
Sub Type Villa
Listing Status Sold
Purchase Type For Sale
Square Footage 1,276 sqft
Price per Sqft $235
Subdivision Westwood Gardens
MLS Listing ID RX-10713810
Sold Date 06/30/21
Style Courtyard,Ranch,Traditional,Villa
Bedrooms 3
Full Baths 2
Construction Status Resale
HOA Fees $255/mo
HOA Y/N Yes
Leases Per Year 1
Year Built 1984
Annual Tax Amount $4,097
Tax Year 2020
Lot Size 2,474 Sqft
Property Description
Amazing opportunity to own this 3BD|2BA villa with oversized screened in courtyard! Great layout with split bedroom floor plan and vaulted ceilings for lots of natural light. The open kitchen includes stainless steel appliances, granite counters, tile backsplash, and pantry. This home features tile floors in the main living and master, laminate wood floors in guest bedrooms and hallway, roof 6 years old (maintained by HOA), windows include hurricane accordion shutters, and A/C coils fully replaced in 2019. Westwood Gardens is a very active community, well manicured for with lots of amenities such as clubhouse, pool, tennis and basketball courts, to name a few. Very low HOA fees and pet friendly. Come see for yourself, will not last!
Location
State FL
County Palm Beach
Community Westwood Gardens
Area 5310
Zoning RM(cit
Rooms
Other Rooms Cabana Bath, Great, Laundry-Inside, Storage
Master Bath Mstr Bdrm - Ground, Spa Tub & Shower
Interior
Interior Features Ctdrl/Vault Ceilings, Entry Lvl Lvng Area, Pantry, Split Bedroom, Volume Ceiling
Heating Central, Electric
Cooling Ceiling Fan, Central, Electric
Flooring Ceramic Tile, Laminate
Furnishings Unfurnished
Exterior
Exterior Feature Auto Sprinkler, Fence, Screened Patio, Shed, Tennis Court
Parking Features 2+ Spaces, Assigned, Guest, No Motorcycle, Vehicle Restrictions
Community Features Sold As-Is
Utilities Available Cable, Electric, Public Sewer, Public Water, Water Available
Amenities Available Basketball, Bike - Jog, Clubhouse, Internet Included, Manager on Site, Pool, Sidewalks, Street Lights, Tennis
Waterfront Description None
View Garden
Roof Type Metal
Present Use Sold As-Is
Exposure South
Private Pool No
Building
Lot Description < 1/4 Acre, Corner Lot, Paved Road, Public Road, Zero Lot
Story 1.00
Unit Features Corner,Interior Hallway
Foundation Block, CBS, Concrete
Unit Floor 1
Construction Status Resale
Schools
Elementary Schools Marsh Pointe Elementary
Middle Schools Watson B. Duncan Middle School
High Schools William T. Dwyer High School
Others
Pets Allowed Yes
HOA Fee Include Common Areas,Insurance-Bldg,Lawn Care,Maintenance-Exterior,Manager,Recrtnal Facility,Reserve Funds,Roof Maintenance,Trash Removal
Senior Community No Hopa
Restrictions Buyer Approval,Commercial Vehicles Prohibited,Interview Required,No Boat,No Lease First 2 Years,No RV,No Truck,Other
Security Features None
Acceptable Financing Cash, Conventional, FHA, VA
Horse Property No
Membership Fee Required No
Listing Terms Cash, Conventional, FHA, VA
Financing Cash,Conventional,FHA,VA
Pets Allowed Number Limit, Size Limit
Read Less
Want to know what your home might be worth? Contact us for a FREE valuation!

Our team is ready to help you sell your home for the highest possible price ASAP
GET MORE INFORMATION

