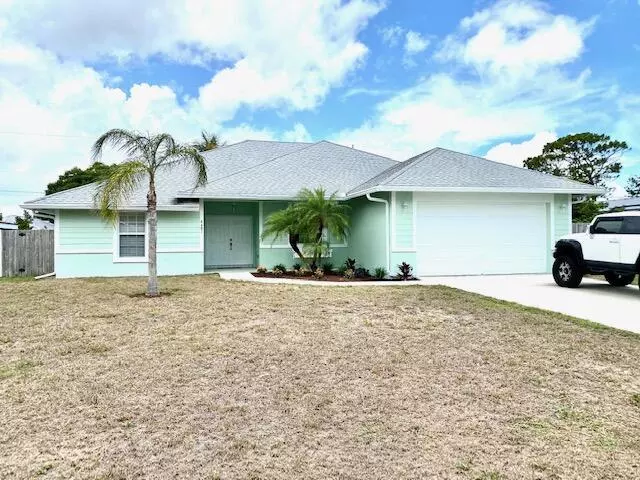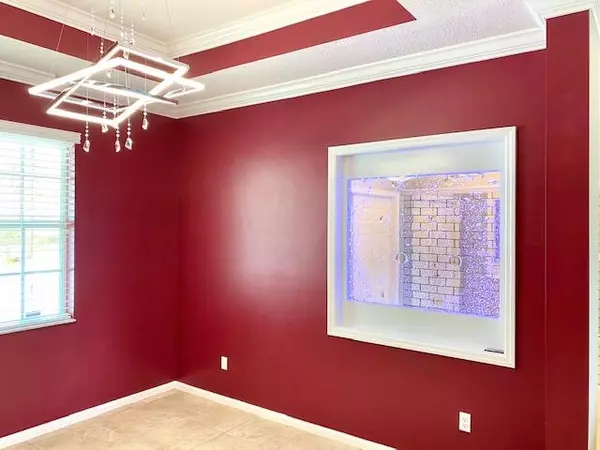Bought with Prime Home Realty Group Inc
$460,000
$449,900
2.2%For more information regarding the value of a property, please contact us for a free consultation.
6481 SE Clairmont PL Hobe Sound, FL 33455
4 Beds
2 Baths
1,935 SqFt
Key Details
Sold Price $460,000
Property Type Single Family Home
Sub Type Single Family Detached
Listing Status Sold
Purchase Type For Sale
Square Footage 1,935 sqft
Price per Sqft $237
Subdivision Poinciana Gardens Section 4
MLS Listing ID RX-10721523
Sold Date 07/08/21
Style Traditional
Bedrooms 4
Full Baths 2
Construction Status Resale
HOA Y/N No
Year Built 2005
Annual Tax Amount $2,846
Tax Year 2020
Lot Size 9,365 Sqft
Property Description
Immaculate 4/2/2 in popular Hobe Sound. Just minutes to the beach and boat ramps!! 4th bedroom does not have a closet. Lots of upgrades including tile throughout, new carpet in the 4th bedroom, crown molding throughout, custom molding around the door, freshly painted inside and out, Custom water feature in front foyer ''Bubble wall'', New light fixtures throughout, New LG Convection oven, new LG microwave, matching LG refrigerator and dishwasher, New Quartz countertops and undermount sink, Bose speakers in living room and patio, 65 inch TV in living room and 55 inch TV in Master bedroom, Double walk in closets with california closet systems, his and hers sinks with soaking tub. The backyard has plenty of room to add your dream pool! Come check out this gem!!!
Location
State FL
County Martin
Area 14 - Hobe Sound/Stuart - South Of Cove Rd
Zoning Single Family
Rooms
Other Rooms Attic, Family
Master Bath Dual Sinks, Mstr Bdrm - Sitting, Separate Shower
Interior
Interior Features Ctdrl/Vault Ceilings, Pantry, Roman Tub, Split Bedroom, Walk-in Closet
Heating Central, Electric
Cooling Central, Electric
Flooring Carpet, Tile
Furnishings Partially Furnished
Exterior
Parking Features 2+ Spaces, Garage - Attached
Garage Spaces 2.0
Utilities Available Cable, Electric, Septic, Well Water
Amenities Available None
Waterfront Description None
View Other
Roof Type Comp Shingle
Exposure South
Private Pool No
Building
Lot Description < 1/4 Acre
Story 1.00
Foundation CBS
Construction Status Resale
Others
Pets Allowed Yes
Senior Community No Hopa
Restrictions None
Security Features None
Acceptable Financing Cash, Conventional, FHA, VA
Horse Property No
Membership Fee Required No
Listing Terms Cash, Conventional, FHA, VA
Financing Cash,Conventional,FHA,VA
Read Less
Want to know what your home might be worth? Contact us for a FREE valuation!

Our team is ready to help you sell your home for the highest possible price ASAP
GET MORE INFORMATION





