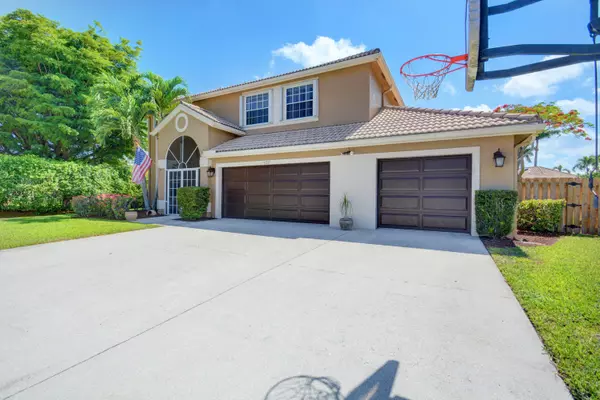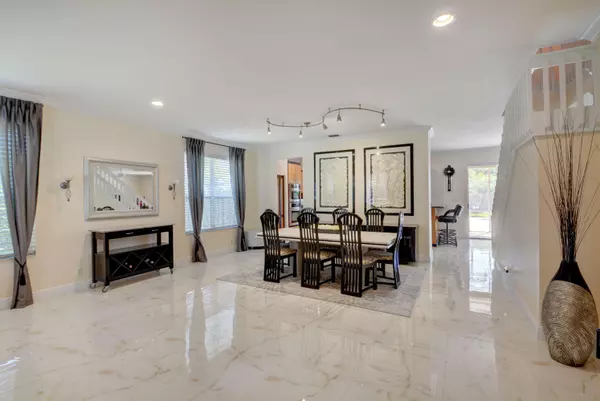Bought with United Realty Group Inc
$700,000
$700,000
For more information regarding the value of a property, please contact us for a free consultation.
9217 Picot CT Boynton Beach, FL 33472
5 Beds
3 Baths
3,158 SqFt
Key Details
Sold Price $700,000
Property Type Single Family Home
Sub Type Single Family Detached
Listing Status Sold
Purchase Type For Sale
Square Footage 3,158 sqft
Price per Sqft $221
Subdivision Rainbow Lakes Tr A - One
MLS Listing ID RX-10720180
Sold Date 07/12/21
Bedrooms 5
Full Baths 3
Construction Status Resale
HOA Fees $91/mo
HOA Y/N Yes
Year Built 1994
Annual Tax Amount $4,964
Tax Year 2020
Lot Size 0.380 Acres
Property Description
Rarely available magnificent updated 5 bedroom + bonus room, 3 bath pool home situated on .38 acres on a cul-de-sac. One of a kind open concept and updated single family home in the amazing neighborhood of Le Palais. This home beautiful boasts 5 bedrooms + a bonus room, 3 bathrooms, 3 car garage, giant oversized cul-de-sac-lot, soaring ceilings, porcelain floors, updated bathrooms and kitchen incl. SS appliances & granite countertops. Imagine yourself sun-bathing - your back yard is a resort with an oversized heated salt water pool/spa - ''THIS IS THE FLORIDA DREAM''A Rated schools and a Central Palm Beach County Location make this opportunity a dream come true. Do not wait, it will not last.
Location
State FL
County Palm Beach
Community Les Palais
Area 4600
Zoning RTS
Rooms
Other Rooms Great
Master Bath Dual Sinks, Separate Tub, Separate Shower, Mstr Bdrm - Sitting
Interior
Interior Features Built-in Shelves, Walk-in Closet, Split Bedroom, Roman Tub, Pantry, Kitchen Island, Ctdrl/Vault Ceilings
Heating Central, Electric
Cooling Ceiling Fan, Electric, Central
Flooring Laminate, Tile
Furnishings Unfurnished
Exterior
Exterior Feature Auto Sprinkler, Shutters, Screened Patio, Open Patio
Parking Features 2+ Spaces, Garage - Attached, Driveway
Garage Spaces 3.0
Pool Heated, Salt Chlorination, Inground
Utilities Available Public Sewer, Underground, Public Water
Amenities Available Park, Tennis, Pool
Waterfront Description Canal Width 81 - 120,Interior Canal
View Garden, Pool
Roof Type Flat Tile
Exposure East
Private Pool Yes
Building
Lot Description 1/4 to 1/2 Acre
Story 2.00
Foundation CBS
Construction Status Resale
Schools
Elementary Schools Crystal Lake Elementary School
Middle Schools Christa Mcauliffe Middle School
High Schools Park Vista Community High School
Others
Pets Allowed Yes
Senior Community No Hopa
Restrictions Commercial Vehicles Prohibited,Interview Required
Acceptable Financing Cash, Conventional
Horse Property No
Membership Fee Required No
Listing Terms Cash, Conventional
Financing Cash,Conventional
Read Less
Want to know what your home might be worth? Contact us for a FREE valuation!

Our team is ready to help you sell your home for the highest possible price ASAP

GET MORE INFORMATION





