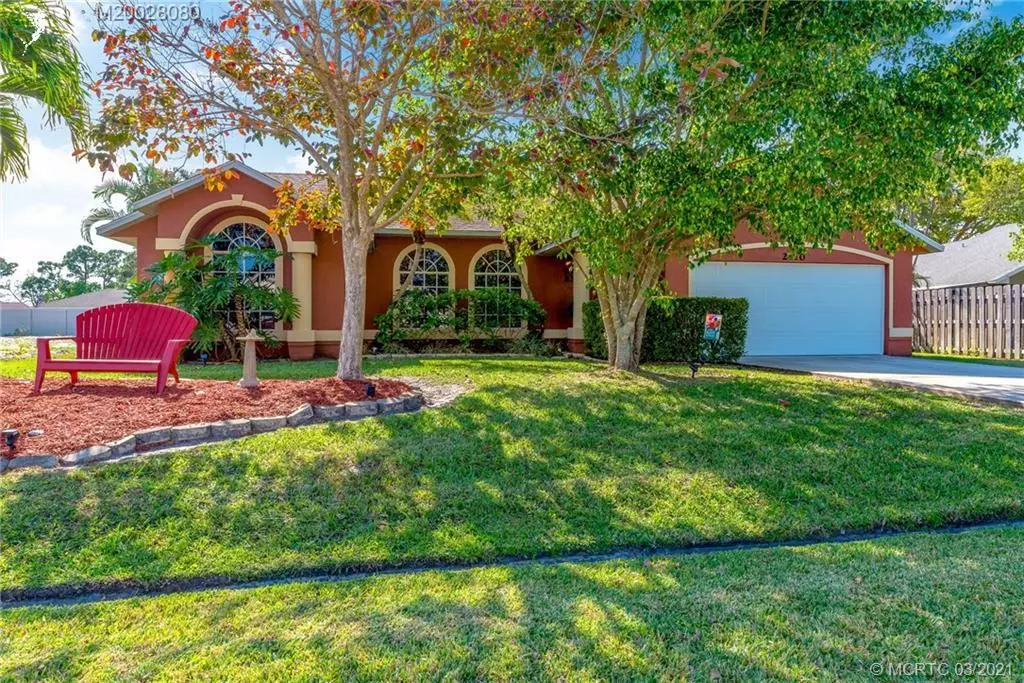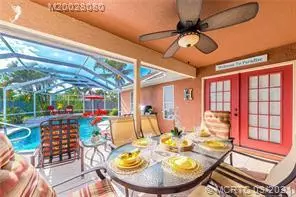Bought with Keller Williams Realty of PSL
$365,000
$370,000
1.4%For more information regarding the value of a property, please contact us for a free consultation.
2110 SE Bowie ST Port Saint Lucie, FL 34952
4 Beds
2 Baths
1,934 SqFt
Key Details
Sold Price $365,000
Property Type Single Family Home
Sub Type Single Family Detached
Listing Status Sold
Purchase Type For Sale
Square Footage 1,934 sqft
Price per Sqft $188
Subdivision Port St Lucie Sec 30
MLS Listing ID RX-10718002
Sold Date 06/30/21
Style Ranch
Bedrooms 4
Full Baths 2
Construction Status Resale
HOA Y/N No
Year Built 1993
Annual Tax Amount $3,928
Tax Year 2020
Property Description
Welcome Home! Beautiful 4 Bedroom 2 Bath 2 Car Garage Pool Home on Premium 1/4 Acre Lot!! Your Tropical Oasis awaits you! A Sparkling Blue Pool w/ tranquil waterfall feature sets the stage for resort style living. Expanded Screened & Covered Lanai affords endless entertainment. Dine outside under the stars, Barbecue for family & friends or play in the spacious yard! Very nicely appointed thru-out with Vaulted Ceilings, Decorative Niches, Travertine Tile Flooring & Designer Lighting Fixtures. The split floor plan affords privacy for all with Spacious Owner's Suite with his & her walk-in closets, sunlit Bath with soaking tub & walk in shower & Cabana door leading to lanai. Guest wing w/3 additional bedrooms & renovated hall bath with linen closet. The heart of the home is the chef's kitchen
Location
State FL
County St. Lucie
Area 7190
Zoning RESIDENTIAL
Rooms
Other Rooms Attic, Cabana Bath, Family, Laundry-Inside
Master Bath Mstr Bdrm - Ground
Interior
Interior Features Ctdrl/Vault Ceilings, Foyer, Laundry Tub, Pantry, Sky Light(s), Split Bedroom, Volume Ceiling, Walk-in Closet
Heating Central
Cooling Ceiling Fan, Central, Electric
Flooring Carpet, Tile
Furnishings Unfurnished
Exterior
Exterior Feature Covered Patio, Screened Patio, Shed, Well Sprinkler, Zoned Sprinkler
Parking Features Garage - Attached
Garage Spaces 2.0
Pool Concrete, Freeform, Screened
Community Features Disclosure
Utilities Available Cable, Public Sewer, Public Water
Amenities Available Bike - Jog
Waterfront Description None
View Pool
Roof Type Comp Shingle
Present Use Disclosure
Exposure Northwest
Private Pool Yes
Building
Lot Description Treed Lot
Story 1.00
Foundation Frame, Stucco
Construction Status Resale
Others
Pets Allowed Yes
HOA Fee Include None
Senior Community No Hopa
Restrictions None
Acceptable Financing Cash, Conventional
Horse Property No
Membership Fee Required No
Listing Terms Cash, Conventional
Financing Cash,Conventional
Read Less
Want to know what your home might be worth? Contact us for a FREE valuation!

Our team is ready to help you sell your home for the highest possible price ASAP
GET MORE INFORMATION





