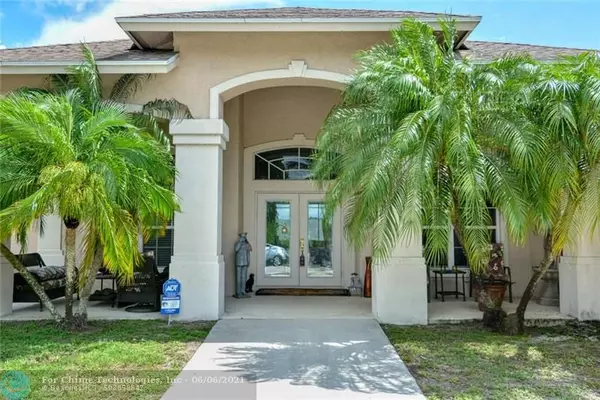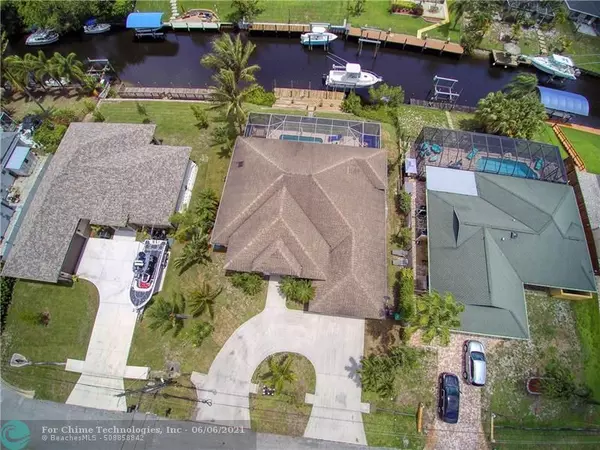$560,000
$599,900
6.7%For more information regarding the value of a property, please contact us for a free consultation.
695 SE Whitmore Dr Port Saint Lucie, FL 34984
3 Beds
2.5 Baths
2,505 SqFt
Key Details
Sold Price $560,000
Property Type Single Family Home
Sub Type Single
Listing Status Sold
Purchase Type For Sale
Square Footage 2,505 sqft
Price per Sqft $223
Subdivision Port St Lucie Sec 18
MLS Listing ID F10287314
Sold Date 06/30/21
Style WF/Pool/Ocean Access
Bedrooms 3
Full Baths 2
Half Baths 1
Construction Status Resale
HOA Y/N No
Year Built 2002
Annual Tax Amount $5,721
Tax Year 2020
Lot Size 10,225 Sqft
Property Description
OCEAN ACCESS!!! WATERFRONT! BEAUTIFUL CUSTOM BUILT CBS HOME W/ 11' CEILINGS, ENTRANCE FOYER, 3 BEDROOM, 2 FULL BATHS PLUS SEPARATE OFFICE W/ POCKET DOORS, FORMAL LIVING, FORMAL DINING, SPLIT FLOOR PLAN, TOP OF THE LINE EVERYTHING, LARGE MASTER W/ SPA TUB, HUGE WALK-IN CLOSET, PLUS CABANA BATH, CUSTOM HIGHLINE KITCHEN W/ GRANITE COUNTERS, HIGH GLOSS WHITE CABINETS, ISLAND W/ ELECTRIC, BREAKFAST BAR & GLASSED BREAKFAST AREA, LARGE DEN WITH WIDE SLIDERS OVER LOOKING WIDE CANAL, WHOLE BACK OF THE HOME SCREENED IN, INGROUND POOL, LARGE 20' x 40' CUSTOM DOCK WITH 16K LB LIFT, OCEAN ACCESS, "ONE FIXED BRIDGE 18' HIGH, CURRENTLY WE ARE CONFIRMING THAT HEIGHT" ALL ON A QUIET CUL-DE-SAC STREET! THIS IS TRULY MUST SEE BEFORE YOU BUY!!!!
Location
State FL
County St. Lucie County
Area St Lucie County 7170; 7180; 7220; 7260; 7270; 7280
Zoning RS-2 PSL
Rooms
Bedroom Description Master Bedroom Ground Level
Other Rooms Den/Library/Office, Family Room, Utility Room/Laundry
Dining Room Breakfast Area, Formal Dining, Other
Interior
Interior Features Kitchen Island, Foyer Entry, Pantry, Pull Down Stairs, Split Bedroom, Volume Ceilings, Walk-In Closets
Heating Central Heat, Electric Heat
Cooling Ceiling Fans, Central Cooling, Electric Cooling, Paddle Fans
Flooring Carpeted Floors, Ceramic Floor, Tile Floors
Equipment Automatic Garage Door Opener, Dishwasher, Disposal, Dryer, Electric Range, Electric Water Heater, Fire Alarm, Icemaker, Microwave, Refrigerator, Self Cleaning Oven, Smoke Detector, Washer
Exterior
Exterior Feature Exterior Lighting, Fence, High Impact Doors, Patio, Screened Porch, Storm/Security Shutters
Parking Features Attached
Garage Spaces 2.0
Pool Below Ground Pool, Gunite, Screened
Waterfront Description Canal Width 81-120 Feet,Navigable,No Fixed Bridges,Ocean Access
Water Access Y
Water Access Desc Boatlift,Deeded Dock,Private Dock,Unrestricted Salt Water Access
View Canal, Pool Area View, Water View
Roof Type Comp Shingle Roof
Private Pool No
Building
Lot Description Less Than 1/4 Acre Lot, West Of Us 1
Foundation Concrete Block Construction, Cbs Construction, Pre-Cast Concrete Construction
Sewer Municipal Sewer
Water Municipal Water
Construction Status Resale
Others
Pets Allowed Yes
Senior Community No HOPA
Restrictions Ok To Lease
Acceptable Financing Cash, Conventional
Membership Fee Required No
Listing Terms Cash, Conventional
Special Listing Condition As Is, Disclosure
Read Less
Want to know what your home might be worth? Contact us for a FREE valuation!

Our team is ready to help you sell your home for the highest possible price ASAP

Bought with Coastal Home Real Estate
GET MORE INFORMATION





