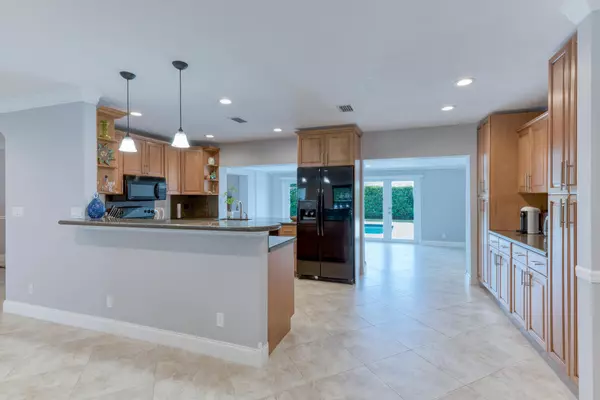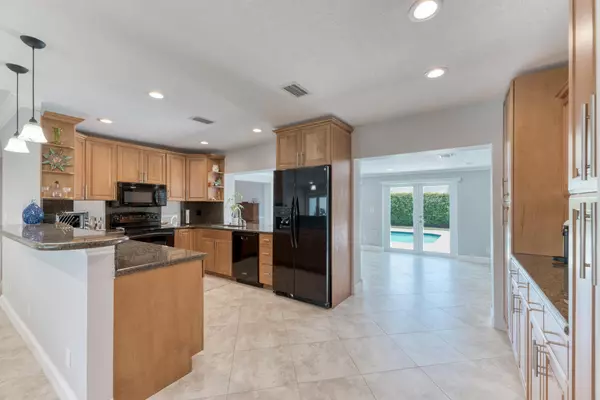Bought with United Realty Group, Inc
$720,000
$699,900
2.9%For more information regarding the value of a property, please contact us for a free consultation.
2071 Bethel BLVD Boca Raton, FL 33486
4 Beds
2 Baths
2,208 SqFt
Key Details
Sold Price $720,000
Property Type Single Family Home
Sub Type Single Family Detached
Listing Status Sold
Purchase Type For Sale
Square Footage 2,208 sqft
Price per Sqft $326
Subdivision Paradise Palms Unit 2
MLS Listing ID RX-10717779
Sold Date 06/30/21
Style Ranch
Bedrooms 4
Full Baths 2
Construction Status Resale
HOA Y/N No
Year Built 1974
Annual Tax Amount $7,062
Tax Year 2020
Lot Size 8,925 Sqft
Property Description
Beautifully renovated 4 bedroom/2 bath CBS house + attached 2 car garage. New $30k concrete tile roof installed Oct. 2019, with upgraded premium underlayment, plus back flat roof with insulative coating. 2019 PGT hurricane impact windows and impact doors , including impact garage door. 2019 whole house water filtration system. 2020 seamless aluminum gutters. 2019 window blinds. 2019 washer/dryer. Upgraded kitchen with high-end cabinets, granite countertops, black appliances, recessed ceiling lights, and bar counter. Tile floors throughout, except for one bedroom has laminate floor. Nicely updated bathrooms. In-ground pool with large open patio. Large circular driveway, plus RV/boat pad! Lush landscaping! SELLER HAS MULTIPLE OFFERS.
Location
State FL
County Palm Beach
Area 4280
Zoning R1D(ci
Rooms
Other Rooms Family, Florida, Laundry-Util/Closet, Util-Garage
Master Bath Mstr Bdrm - Ground, Separate Shower
Interior
Interior Features Built-in Shelves, Entry Lvl Lvng Area, French Door, Pantry, Split Bedroom, Walk-in Closet, Watt Wise
Heating Central, Electric
Cooling Ceiling Fan, Central, Electric
Flooring Ceramic Tile, Laminate
Furnishings Furniture Negotiable
Exterior
Exterior Feature Auto Sprinkler, Fence, Open Patio, Open Porch, Zoned Sprinkler
Parking Features 2+ Spaces, Drive - Circular, Garage - Attached, RV/Boat
Garage Spaces 2.0
Pool Inground
Utilities Available Cable, Electric, Public Sewer, Public Water
Amenities Available Bike - Jog, Sidewalks, Street Lights
Waterfront Description None
View Garden, Pool
Roof Type Concrete Tile,Other
Exposure South
Private Pool Yes
Building
Lot Description < 1/4 Acre, Paved Road, Public Road, Sidewalks, West of US-1
Story 1.00
Foundation CBS
Construction Status Resale
Schools
Elementary Schools Verde Elementary School
Middle Schools Omni Middle School
High Schools Spanish River Community High School
Others
Pets Allowed Yes
HOA Fee Include None
Senior Community No Hopa
Restrictions None
Security Features Burglar Alarm,Motion Detector
Acceptable Financing Cash, Conventional
Horse Property No
Membership Fee Required No
Listing Terms Cash, Conventional
Financing Cash,Conventional
Pets Allowed No Restrictions
Read Less
Want to know what your home might be worth? Contact us for a FREE valuation!

Our team is ready to help you sell your home for the highest possible price ASAP
GET MORE INFORMATION





