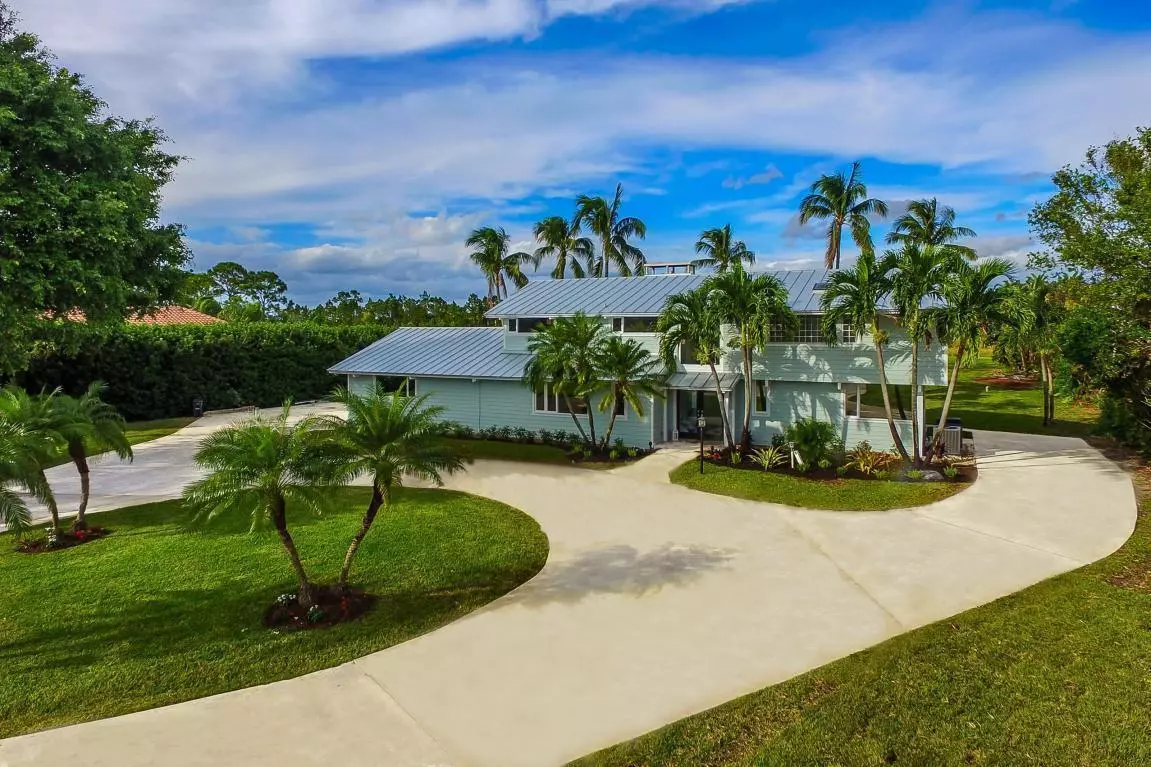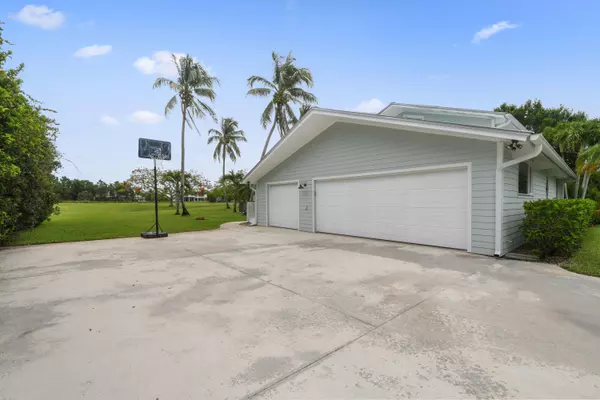Bought with Coral Cove Realty Inc
$687,500
$695,000
1.1%For more information regarding the value of a property, please contact us for a free consultation.
3891 SW N Bimini CIR Palm City, FL 34990
5 Beds
3.1 Baths
2,890 SqFt
Key Details
Sold Price $687,500
Property Type Single Family Home
Sub Type Single Family Detached
Listing Status Sold
Purchase Type For Sale
Square Footage 2,890 sqft
Price per Sqft $237
Subdivision Evergreen/: Mid Rivers Ycc Ph I & Ii
MLS Listing ID RX-10716295
Sold Date 06/25/21
Style Key West
Bedrooms 5
Full Baths 3
Half Baths 1
Construction Status Resale
HOA Fees $190/mo
HOA Y/N Yes
Year Built 1979
Annual Tax Amount $6,223
Tax Year 2020
Property Description
Spread out in your Five Bedroom, Three and a Half Bath, Three CarGarage, Key West Style Home completely updated & perfectly situated alongside C-23 canal on oneacre! Lifetime natural beauty of bamboo floors throughout the home. Sophisticated Modern & efficientlyplanned kitchen a pleasure to cook in; ultra modern with leather granite counters and all the bestStainless Steel appliances. Living Room planned for entertaining, welcomes guests with recessed LEDlights; fireplace, pool table, large seating area & enjoyable views of salt water pool. Owners ensuite on 2nd level boasts vaulted ceilings, private balcony, huge walk-in closet, bath w/framelessglass shower, dual vanities & jetted tub. The main level ensuite can be a guest room or transitioned to an owners suite down the road.
Location
State FL
County Martin
Area 9 - Palm City
Zoning 0100 - 0100 Sin
Rooms
Other Rooms Laundry-Inside
Master Bath Mstr Bdrm - Upstairs
Interior
Interior Features Fireplace(s), Kitchen Island
Heating Central
Cooling Ceiling Fan, Central
Flooring Wood Floor
Furnishings Unfurnished
Exterior
Exterior Feature Auto Sprinkler, Lake/Canal Sprinkler, Open Balcony
Parking Features Drive - Circular, Garage - Attached, Vehicle Restrictions
Garage Spaces 3.0
Pool Salt Chlorination
Community Features Gated Community
Utilities Available Cable, Electric, Septic, Well Water
Amenities Available Clubhouse, Golf Course
Waterfront Description Canal Width 81 - 120
View Canal, Pool
Roof Type Metal
Exposure South
Private Pool Yes
Building
Lot Description 1/2 to < 1 Acre
Story 2.00
Foundation Fiber Cement Siding, Frame
Construction Status Resale
Schools
Elementary Schools Bessey Creek Elementary School
Middle Schools Hidden Oaks Middle School
High Schools Martin County High School
Others
Pets Allowed Yes
HOA Fee Include Cable,Common R.E. Tax
Senior Community No Hopa
Restrictions Commercial Vehicles Prohibited,No RV,No Truck
Security Features Gate - Manned
Acceptable Financing Cash, Conventional, VA
Horse Property No
Membership Fee Required No
Listing Terms Cash, Conventional, VA
Financing Cash,Conventional,VA
Read Less
Want to know what your home might be worth? Contact us for a FREE valuation!

Our team is ready to help you sell your home for the highest possible price ASAP
GET MORE INFORMATION





