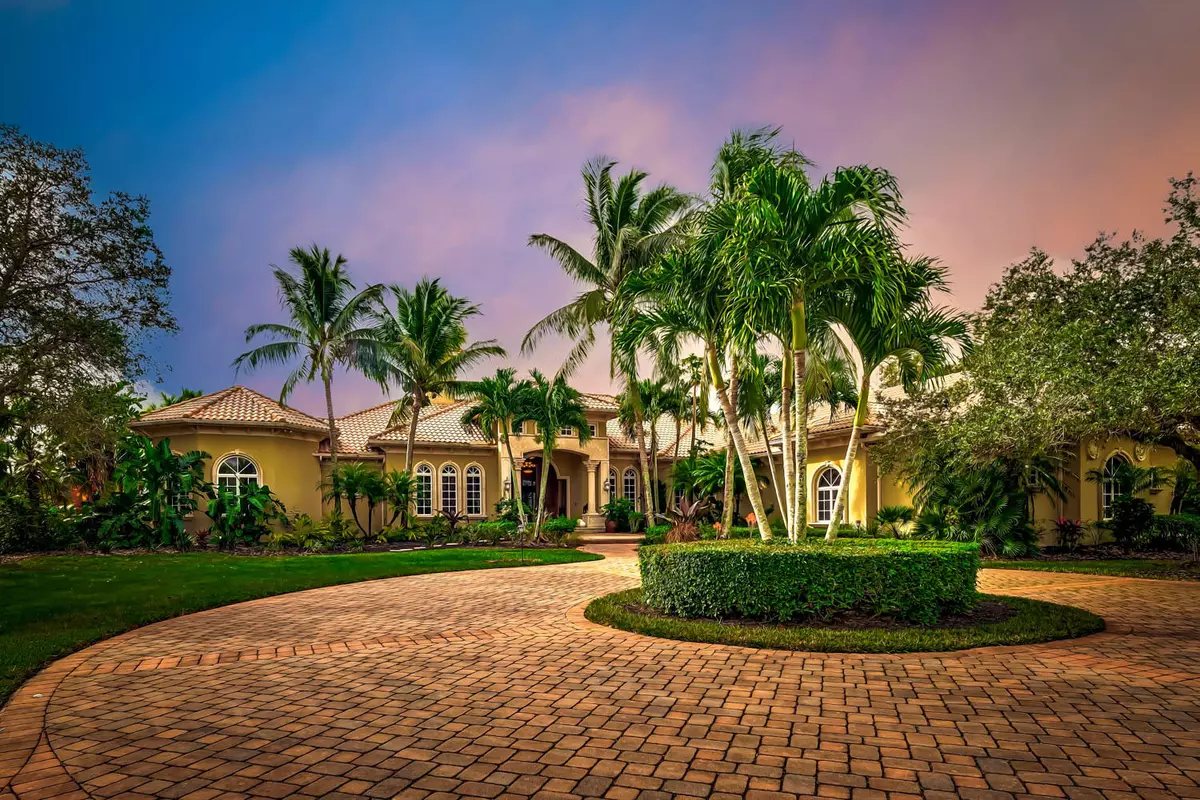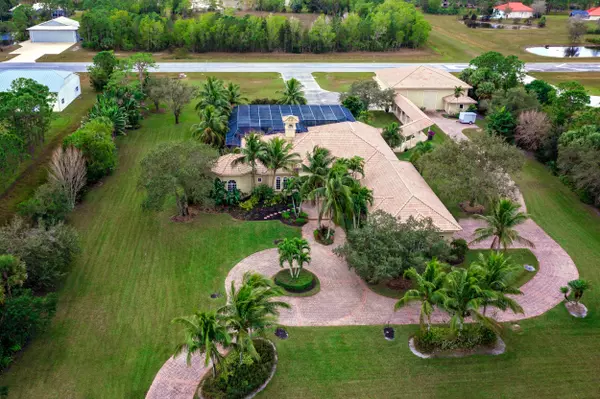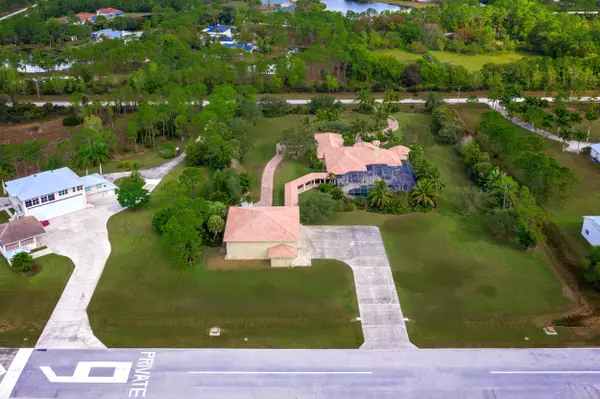Bought with Keller Williams Realty Jupiter
$2,230,000
$2,795,000
20.2%For more information regarding the value of a property, please contact us for a free consultation.
2560 SE Downwinds RD Jupiter, FL 33478
3 Beds
5 Baths
5,000 SqFt
Key Details
Sold Price $2,230,000
Property Type Single Family Home
Sub Type Single Family Detached
Listing Status Sold
Purchase Type For Sale
Square Footage 5,000 sqft
Price per Sqft $446
Subdivision Ranch Colony/Tailwinds
MLS Listing ID RX-10673147
Sold Date 06/28/21
Style Mediterranean
Bedrooms 3
Full Baths 5
Construction Status Resale
HOA Fees $398/mo
HOA Y/N Yes
Year Built 2004
Annual Tax Amount $30,517
Tax Year 2020
Property Description
FLY HOME to this stunning 5,000 sq. ft., one story, pool home. Perfectly situated on 5 acres in a private fly in community. http://www.tailwindsairpark.com. Enjoy high level finishes that define a comfortable, peaceful retreat, located minutes from any and all amenities. This property boasts a private 3,000 ft. runway servicing the community before accessing your own private hangar and fuel tank. When you fly back from a day elsewhere, secure your plane, slide over to the amazing resort style pool, watch a game on the outside TV's, cook a few burgers at the summer kitchen and laugh with your friends while enjoying the jacuzzi.
Location
State FL
County Martin
Community Ranch Colony Trailwinds
Area 5040
Zoning residential
Rooms
Other Rooms Cabana Bath, Den/Office, Family, Great, Laundry-Util/Closet, Storage
Master Bath Mstr Bdrm - Ground, Mstr Bdrm - Sitting
Interior
Interior Features Bar, Built-in Shelves, Closet Cabinets, Custom Mirror, Decorative Fireplace, Entry Lvl Lvng Area, Fireplace(s), Kitchen Island, Roman Tub, Split Bedroom, Walk-in Closet
Heating Central
Cooling Central
Flooring Ceramic Tile, Marble, Wood Floor
Furnishings Unfurnished
Exterior
Exterior Feature Auto Sprinkler, Built-in Grill, Covered Patio, Custom Lighting, Extra Building, Screened Patio, Summer Kitchen, Well Sprinkler
Parking Features 2+ Spaces, Drive - Circular, Driveway, Garage - Attached, Garage - Detached
Garage Spaces 3.0
Pool Heated, Inground
Community Features Gated Community
Utilities Available Septic, Well Water
Amenities Available Airpark, Runway Paved
Waterfront Description None
View Pool, Preserve
Roof Type Concrete Tile
Exposure North
Private Pool Yes
Building
Lot Description 5 to <10 Acres, Air Strip, Paved Road
Story 1.00
Foundation CBS, Concrete
Construction Status Resale
Others
Pets Allowed Yes
Senior Community No Hopa
Restrictions None
Security Features Gate - Manned,Security Sys-Owned,TV Camera
Acceptable Financing Cash, Conventional, Owner Financing
Horse Property No
Membership Fee Required No
Listing Terms Cash, Conventional, Owner Financing
Financing Cash,Conventional,Owner Financing
Read Less
Want to know what your home might be worth? Contact us for a FREE valuation!

Our team is ready to help you sell your home for the highest possible price ASAP
GET MORE INFORMATION





