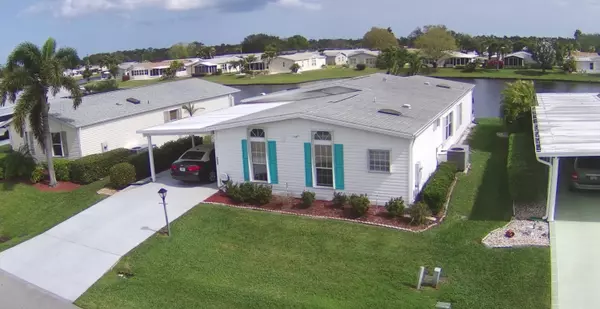Bought with Illustrated Properties LLC
$143,000
$144,900
1.3%For more information regarding the value of a property, please contact us for a free consultation.
7924 Meadowlark LN Port Saint Lucie, FL 34952
3 Beds
2 Baths
2,028 SqFt
Key Details
Sold Price $143,000
Property Type Mobile Home
Sub Type Mobile/Manufactured
Listing Status Sold
Purchase Type For Sale
Square Footage 2,028 sqft
Price per Sqft $70
Subdivision The Preserve At Savanna Club
MLS Listing ID RX-10686234
Sold Date 06/25/21
Style Ranch
Bedrooms 3
Full Baths 2
Construction Status Resale
HOA Fees $210/mo
HOA Y/N Yes
Year Built 2002
Annual Tax Amount $577
Tax Year 2020
Lot Size 5,700 Sqft
Property Description
Large 3 bedroom, 2 bath home on the water. This magnificent home in Savanna Club is MOVE IN ready. Awesome water view from your large concrete patio or your lanai , equipped with windows, screens, tile floors.. Gorgeous extra large kitchen with SS appliances ,an island that fits 4 chairs and a breakfast area,w/ sliders to the lanai. Easy access to the dining room and entertainment size living room. Den area with view water & patio. King size master bedroom with a huge walk-in closet and french doors to the master bath. Bath with dual sinks, big vanity and a custom walk-in shower. Split plan w/ 2 guest bedrooms and another full bath. Laundry room w/storage off kitchen. Accordian shutters, storage shed,and a great view completes the package. Home is Owner Occupied. Covid Masks REQUIRED.
Location
State FL
County St. Lucie
Community Savanna Club
Area 7190
Zoning PUD
Rooms
Other Rooms Den/Office, Glass Porch, Laundry-Inside
Master Bath Dual Sinks, Mstr Bdrm - Ground, Separate Shower, Separate Tub
Interior
Interior Features Decorative Fireplace, Entry Lvl Lvng Area, Kitchen Island, Pantry, Split Bedroom, Walk-in Closet
Heating Central, Electric
Cooling Ceiling Fan, Central, Electric
Flooring Carpet, Laminate, Tile
Furnishings Furniture Negotiable
Exterior
Exterior Feature Auto Sprinkler, Open Patio, Shed, Shutters
Parking Features 2+ Spaces, Carport - Attached, Driveway
Community Features Deed Restrictions, Disclosure, Sold As-Is
Utilities Available Electric, Public Sewer, Public Water, Underground
Amenities Available Bike - Jog, Billiards, Bocce Ball, Cafe/Restaurant, Clubhouse, Fitness Center, Game Room, Golf Course, Internet Included, Library, Manager on Site, Pickleball, Pool, Putting Green, Shuffleboard, Spa-Hot Tub, Tennis
Waterfront Description None
View Pond
Roof Type Comp Shingle
Present Use Deed Restrictions,Disclosure,Sold As-Is
Exposure South
Private Pool No
Building
Lot Description East of US-1
Story 1.00
Foundation Manufactured
Construction Status Resale
Others
Pets Allowed Restricted
HOA Fee Include Cable,Manager,Security,Trash Removal
Senior Community Verified
Restrictions Buyer Approval,Interview Required,Lease OK w/Restrict,Tenant Approval
Security Features Gate - Unmanned,Security Patrol,TV Camera
Acceptable Financing Cash, Conventional
Horse Property No
Membership Fee Required No
Listing Terms Cash, Conventional
Financing Cash,Conventional
Pets Allowed No Aggressive Breeds, Number Limit
Read Less
Want to know what your home might be worth? Contact us for a FREE valuation!

Our team is ready to help you sell your home for the highest possible price ASAP
GET MORE INFORMATION





