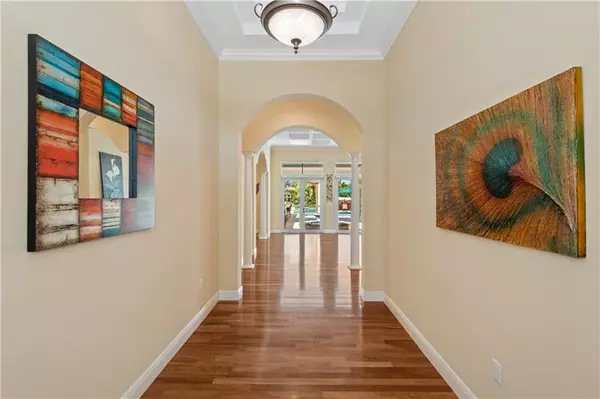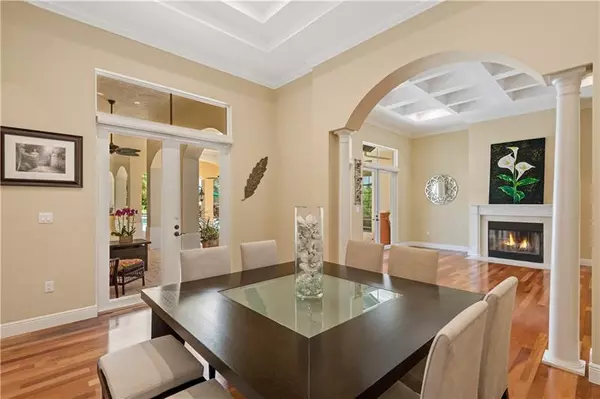$1,407,500
$1,389,999
1.3%For more information regarding the value of a property, please contact us for a free consultation.
1455 SW 125TH AV Davie, FL 33325
5 Beds
5 Baths
4,244 SqFt
Key Details
Sold Price $1,407,500
Property Type Single Family Home
Sub Type Single
Listing Status Sold
Purchase Type For Sale
Square Footage 4,244 sqft
Price per Sqft $331
Subdivision Provence
MLS Listing ID F10282659
Sold Date 06/21/21
Style No Pool/No Water
Bedrooms 5
Full Baths 5
Construction Status Resale
HOA Fees $245/mo
HOA Y/N Yes
Total Fin. Sqft 38016
Year Built 2008
Annual Tax Amount $9,197
Tax Year 2020
Property Description
Welcome home! This spectacular 4 bedroom + Den, 5 full bath pool home is move-in ready. Featuring impact windows, a 2 car garage + covered carport, courtyard w/ beautiful fountain, fireplace, hardwood flooring in all main living areas, brand new carpeting in all bedrooms and expansive driveway. The kitchen has it all, including real wood cabinets, two dishwashers, stainless steel appliances, and gorgeous granite countertops and large pantry. The lusciously landscaped 38,000 square foot lot even has a fenced in space to store your boat! Enjoy all that South Florida has to offer!
Location
State FL
County Broward County
Community Provence
Area Davie (3780-3790;3880)
Zoning RESIDENT
Rooms
Bedroom Description Master Bedroom Ground Level,Sitting Area - Master Bedroom
Other Rooms Den/Library/Office, Family Room, Utility Room/Laundry
Dining Room Breakfast Area, Formal Dining
Interior
Interior Features Kitchen Island, Fireplace, Foyer Entry, Laundry Tub, Pantry, Roman Tub, Split Bedroom
Heating Central Heat
Cooling Central Cooling
Flooring Carpeted Floors, Marble Floors, Wood Floors
Equipment Automatic Garage Door Opener, Dishwasher, Disposal, Dryer, Microwave, Refrigerator, Self Cleaning Oven, Wall Oven, Washer
Exterior
Exterior Feature Built-In Grill, Fence
Parking Features Attached
Garage Spaces 3.0
Water Access N
View Garden View
Roof Type Curved/S-Tile Roof
Private Pool No
Building
Lot Description 1/2 To Less Than 3/4 Acre Lot
Foundation Cbs Construction
Sewer Municipal Sewer
Water Municipal Water
Construction Status Resale
Schools
Elementary Schools Flamingo
Middle Schools Indian Ridge
High Schools Western
Others
Pets Allowed Yes
HOA Fee Include 245
Senior Community No HOPA
Restrictions Other Restrictions
Acceptable Financing Cash, Conventional
Membership Fee Required No
Listing Terms Cash, Conventional
Pets Allowed No Restrictions
Read Less
Want to know what your home might be worth? Contact us for a FREE valuation!

Our team is ready to help you sell your home for the highest possible price ASAP

Bought with The Keyes Company

GET MORE INFORMATION





