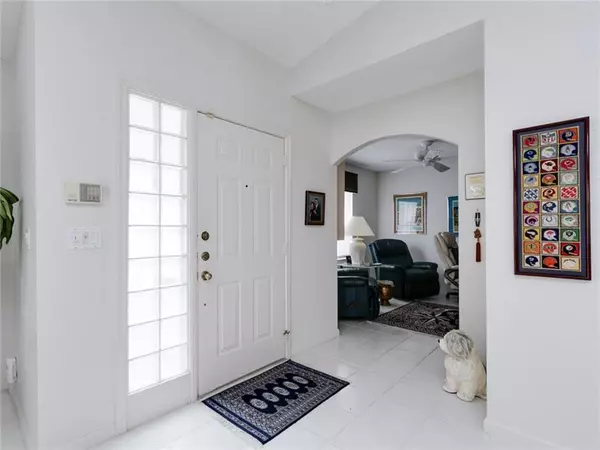$435,000
$418,000
4.1%For more information regarding the value of a property, please contact us for a free consultation.
7901 Travlers Tree Dr. Boca Raton, FL 33433
3 Beds
2 Baths
1,857 SqFt
Key Details
Sold Price $435,000
Property Type Single Family Home
Sub Type Single
Listing Status Sold
Purchase Type For Sale
Square Footage 1,857 sqft
Price per Sqft $234
Subdivision Palms At Boca Pointe
MLS Listing ID F10281147
Sold Date 06/15/21
Style WF/No Ocean Access
Bedrooms 3
Full Baths 2
Construction Status Unknown
HOA Fees $450/qua
HOA Y/N Yes
Year Built 1992
Annual Tax Amount $4,354
Tax Year 2020
Lot Size 5,299 Sqft
Property Description
NOT a HOPA development. CC membership NOT mandatory! This is a clean and lovely home owned by a former interior designer. 3 bedrooms plus den that can be easily converted to a 4th bedroom with the addition of a closet. Outdoor below ground whirlpool spa in screened patio with view of the lake.
Convenient to shopping, eateries, turnpike, I-95, schools and colleges. Ample entertainment in Boca. Peaceful and quiet neighborhood enjoyed by people of all ages. Light, bright and spacious home. Live the good life in Boca Raton! Maintenance includes: 24/7 manned gate, alarm, community pool, garbage & trash removal, pressure cleaning of roof and driveway, lawn care and painting of home exterior.
Location
State FL
County Palm Beach County
Community Boca Pointe
Area Palm Beach 4560; 4570; 4580; 4650; 4660; 4670; 468
Zoning Res
Rooms
Bedroom Description At Least 1 Bedroom Ground Level,Master Bedroom Ground Level
Other Rooms Den/Library/Office, Great Room, Utility Room/Laundry
Dining Room Eat-In Kitchen, L Shaped Dining
Interior
Interior Features First Floor Entry, Pantry, Stacked Bedroom, Vaulted Ceilings, Walk-In Closets
Heating Central Heat, Heat Pump/Reverse Cycle
Cooling Ceiling Fans, Central Cooling, Electric Cooling, Paddle Fans
Flooring Carpeted Floors, Ceramic Floor
Equipment Automatic Garage Door Opener, Dishwasher, Disposal, Dryer, Electric Range, Electric Water Heater, Icemaker, Microwave, Refrigerator, Self Cleaning Oven, Washer
Exterior
Exterior Feature Patio, Privacy Wall, Screened Porch, Storm/Security Shutters
Parking Features Attached
Garage Spaces 2.0
Community Features Gated Community
Waterfront Description Lake Front
Water Access Y
Water Access Desc None
View Lake, Water View
Roof Type Flat Tile Roof
Private Pool No
Building
Lot Description Less Than 1/4 Acre Lot
Foundation Concrete Block Construction
Sewer Municipal Sewer
Water Municipal Water
Construction Status Unknown
Others
Pets Allowed No
HOA Fee Include 1352
Senior Community No HOPA
Restrictions Assoc Approval Required
Acceptable Financing Cash, Conventional
Membership Fee Required No
Listing Terms Cash, Conventional
Special Listing Condition As Is
Read Less
Want to know what your home might be worth? Contact us for a FREE valuation!

Our team is ready to help you sell your home for the highest possible price ASAP

Bought with Regency Realty Services
GET MORE INFORMATION





