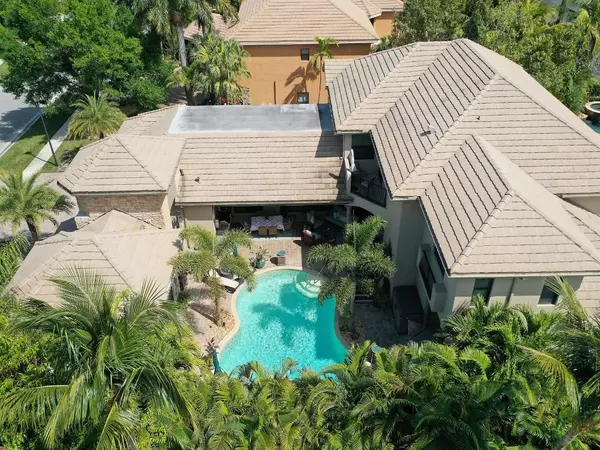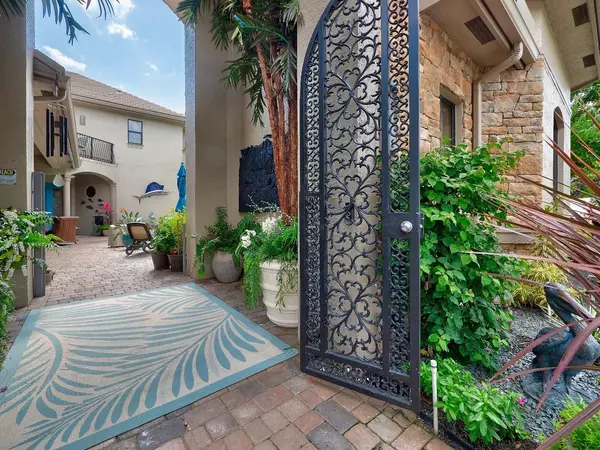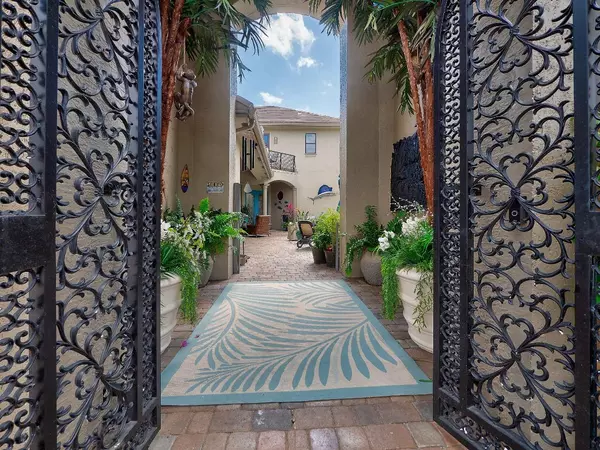Bought with Keller Williams Dedicated Prof
$1,300,000
$1,299,900
For more information regarding the value of a property, please contact us for a free consultation.
10699 Versailles BLVD Wellington, FL 33449
5 Beds
6.1 Baths
5,043 SqFt
Key Details
Sold Price $1,300,000
Property Type Single Family Home
Sub Type Single Family Detached
Listing Status Sold
Purchase Type For Sale
Square Footage 5,043 sqft
Price per Sqft $257
Subdivision Versailles
MLS Listing ID RX-10700697
Sold Date 06/04/21
Style Contemporary,Courtyard,Multi-Level
Bedrooms 5
Full Baths 6
Half Baths 1
Construction Status Resale
HOA Fees $453/mo
HOA Y/N Yes
Year Built 2004
Annual Tax Amount $12,816
Tax Year 2020
Lot Size 0.290 Acres
Property Description
THIS COURTYARD-STYLE DESIGNER HOME BOASTS 5 FULL ''EN SUITE'' BEDOOMS 6.5 BATH WITH OVER 6300 TOTAL SQFT OF LUXURY SO FLA LIVING IN PRESTIGIOUS VERSAILLES NEIGHBORHOOD!FROM THE MOMENT YOU STEP THRU THE ORNATE GATE ENTRY YOU WILL BE SWEPT AWAY TO PARADISE... IMMEDIATELY GREETED BY RESORT-LIKE SPARKLING POOL AND SPA PROVIDING ENDLESS RELAXATION IN THIS PRIVATE TROPICAL OASIS. ENJOY AL FRESCO DINING AND ENTERTAINING AT HOME WITH THE SUMMER KITCHEN OFFERING AMPLE SEATING AREAS, DEFINITIVE SURROUND SPEAKERS, PATIO, POOL & PAVER LIGHTING TO ENHANCE THE AMBIANCE. THE ATTACHED GUEST HOUSE EXTENDS ADDITONAL SPACE WITH PRIVACY FROM THE MAIN LIVING QUARTERS. PERFECT FOR IN LAWS, GUESTS, GYM, THEATRE OR POOL CABANA...SO MANY POSSIBILITIES!
Location
State FL
County Palm Beach
Community Versailles
Area 5520
Zoning PUD(ci
Rooms
Other Rooms Cabana Bath, Family, Great, Laundry-Inside, Maid/In-Law, Pool Bath
Master Bath 2 Master Baths, Bidet, Dual Sinks, Mstr Bdrm - Ground, Separate Tub, Whirlpool Spa
Interior
Interior Features Bar, Built-in Shelves, Closet Cabinets, Ctdrl/Vault Ceilings, Custom Mirror, Entry Lvl Lvng Area, French Door, Kitchen Island, Laundry Tub, Pantry, Roman Tub, Upstairs Living Area, Volume Ceiling, Walk-in Closet, Wet Bar
Heating Central, Electric, Zoned
Cooling Central, Electric, Zoned
Flooring Carpet, Ceramic Tile, Marble, Wood Floor
Furnishings Furnished,Unfurnished
Exterior
Exterior Feature Auto Sprinkler, Built-in Grill, Covered Patio, Custom Lighting, Extra Building, Fence, Lake/Canal Sprinkler, Open Balcony, Shutters, Zoned Sprinkler
Parking Features 2+ Spaces, Driveway, Garage - Attached
Garage Spaces 3.0
Pool Heated, Inground, Spa
Community Features Sold As-Is, Gated Community
Utilities Available Cable, Gas Natural, Public Sewer, Public Water
Amenities Available Basketball, Bike - Jog, Clubhouse, Community Room, Fitness Center, Game Room, Manager on Site, Pool, Sidewalks, Spa-Hot Tub, Street Lights, Tennis
Waterfront Description Lake
View Garden, Lake, Pool
Roof Type Concrete Tile,Flat Tile
Present Use Sold As-Is
Exposure West
Private Pool Yes
Building
Lot Description 1/4 to 1/2 Acre, Corner Lot, Paved Road, Private Road, Sidewalks, Treed Lot, West of US-1
Story 2.00
Unit Features Corner
Foundation Block, CBS, Concrete
Unit Floor 2
Construction Status Resale
Schools
Elementary Schools Panther Run Elementary School
Middle Schools Polo Park Middle School
High Schools Palm Beach Central High School
Others
Pets Allowed Restricted
HOA Fee Include Cable,Common Areas,Common R.E. Tax,Lawn Care,Legal/Accounting,Maintenance-Exterior,Management Fees,Manager,Other,Recrtnal Facility,Reserve Funds,Security
Senior Community No Hopa
Restrictions Buyer Approval
Security Features Burglar Alarm,Gate - Manned,Motion Detector,Security Patrol,Security Sys-Owned
Acceptable Financing Cash, Conventional
Horse Property No
Membership Fee Required No
Listing Terms Cash, Conventional
Financing Cash,Conventional
Read Less
Want to know what your home might be worth? Contact us for a FREE valuation!

Our team is ready to help you sell your home for the highest possible price ASAP

GET MORE INFORMATION





