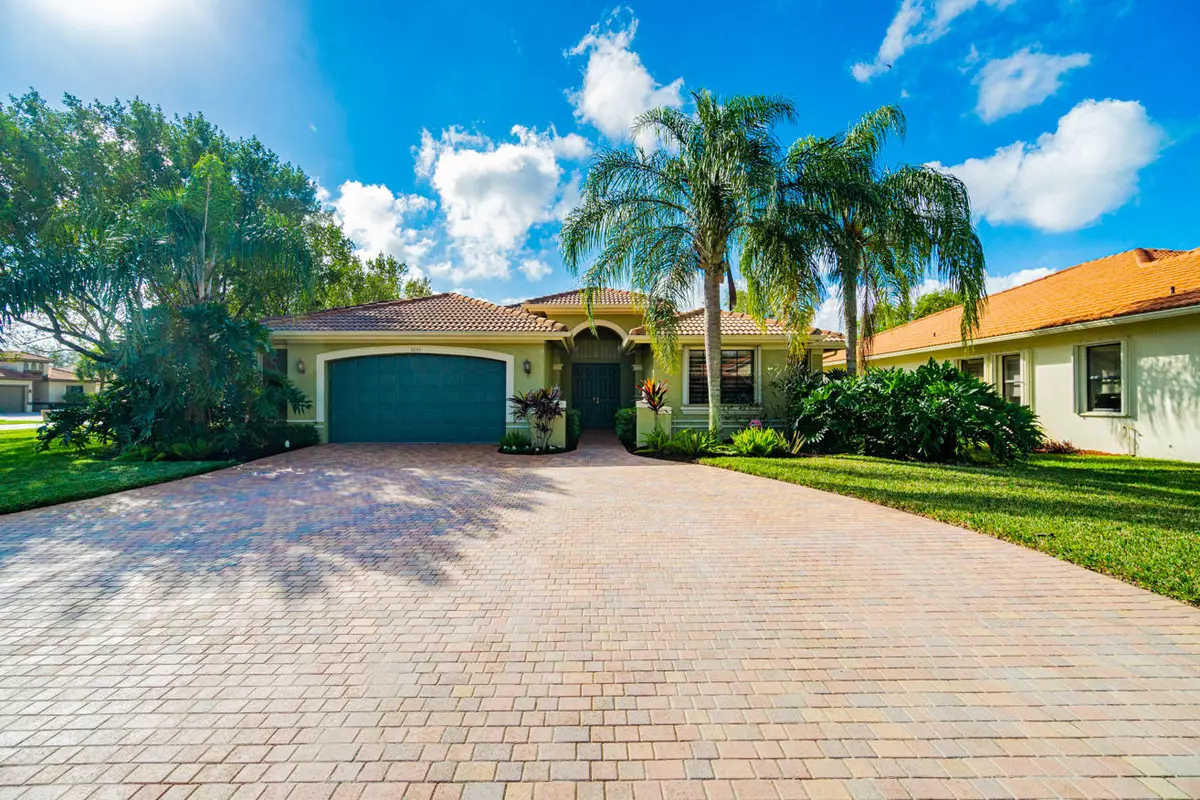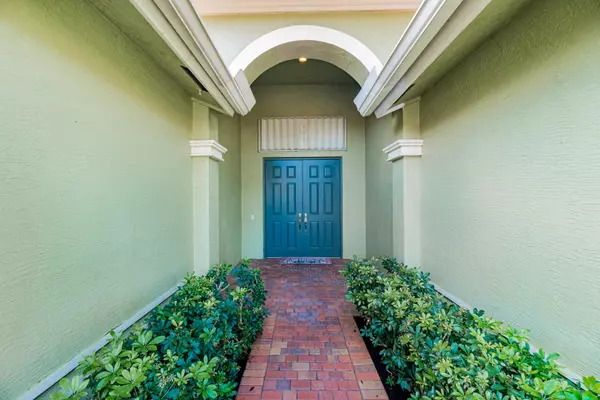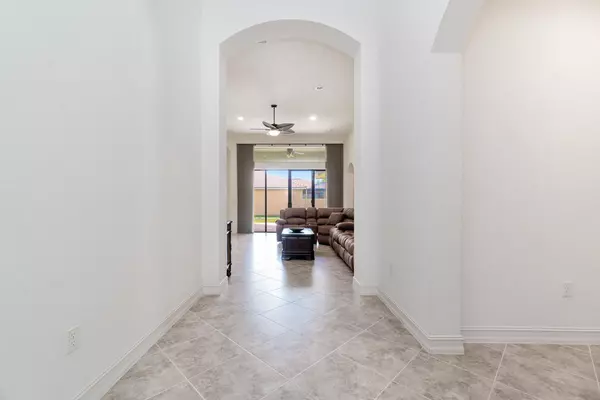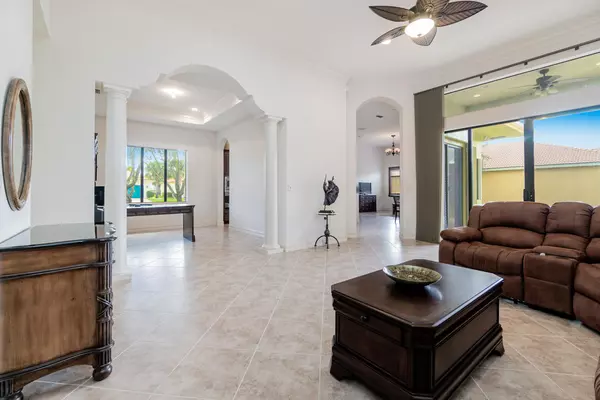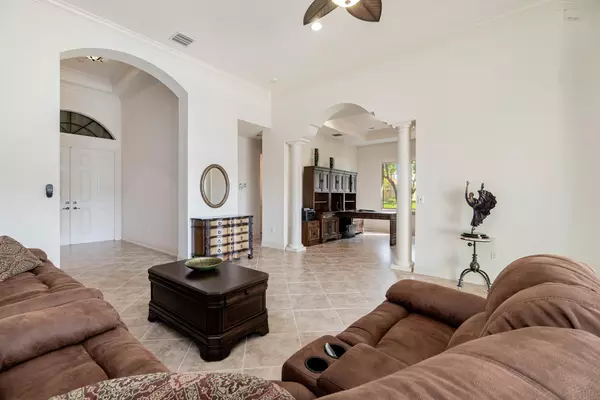Bought with RE/MAX Park Creek Realty Inc
$575,000
$575,000
For more information regarding the value of a property, please contact us for a free consultation.
9255 Isles Cay DR Delray Beach, FL 33446
4 Beds
3 Baths
2,821 SqFt
Key Details
Sold Price $575,000
Property Type Single Family Home
Sub Type Single Family Detached
Listing Status Sold
Purchase Type For Sale
Square Footage 2,821 sqft
Price per Sqft $203
Subdivision Tivoli Isles Pud
MLS Listing ID RX-10692033
Sold Date 05/12/21
Style Traditional
Bedrooms 4
Full Baths 3
Construction Status Resale
HOA Fees $536/mo
HOA Y/N Yes
Year Built 2007
Annual Tax Amount $7,159
Tax Year 2020
Lot Size 0.360 Acres
Property Description
Enjoy the spacious floor plan and view of the lake and fountain. Tall tray ceilings and recessed lighting in most rooms. Enter from the extra wide, circular driveway, through the double doors into the Formal Entry with 14' tray ceiling complete with crown molding. Continue on through the high, arched entryway into the living room. Columns adorn the entrance to the Formal Dining Room, with high tray ceilings, recessed lighting and crown molding. The Kitchen has granite countertops and stainless steel appliances, including wall oven, two microwaves, large refrigerator, dishwasher and flat cooktop. Kitchen opens into a large room, perfect as a family room with a breakfast area. This area has plantation shutters and sliding glass doors to the covered patio for easy entertaining,
Location
State FL
County Palm Beach
Area 4730
Zoning AGR-PU
Rooms
Other Rooms Family, Laundry-Util/Closet, Storage
Master Bath Dual Sinks, Separate Shower, Separate Tub
Interior
Interior Features Foyer, Kitchen Island, Pantry, Volume Ceiling, Walk-in Closet
Heating Central, Electric, Zoned
Cooling Central, Electric, Paddle Fans
Flooring Ceramic Tile
Furnishings Unfurnished
Exterior
Exterior Feature Covered Patio, Open Patio, Shutters
Parking Features 2+ Spaces, Drive - Circular, Garage - Attached
Garage Spaces 2.0
Community Features Gated Community
Utilities Available Cable, Electric, Public Sewer, Public Water
Amenities Available Billiards, Cabana, Clubhouse, Fitness Center, Game Room, Library, Manager on Site, Pool, Sidewalks, Spa-Hot Tub, Street Lights, Tennis
Waterfront Description Lake
View Garden, Lake
Roof Type Barrel
Exposure Northeast
Private Pool No
Building
Lot Description 1/4 to 1/2 Acre
Story 1.00
Foundation CBS
Construction Status Resale
Others
Pets Allowed Yes
HOA Fee Include Cable,Common Areas,Common R.E. Tax,Management Fees,Trash Removal
Senior Community Verified
Restrictions Buyer Approval,Commercial Vehicles Prohibited,No Lease First 2 Years,No Truck
Security Features Gate - Manned
Acceptable Financing Cash, Conventional, FHA, FHA203K, VA
Horse Property No
Membership Fee Required No
Listing Terms Cash, Conventional, FHA, FHA203K, VA
Financing Cash,Conventional,FHA,FHA203K,VA
Pets Allowed Number Limit
Read Less
Want to know what your home might be worth? Contact us for a FREE valuation!

Our team is ready to help you sell your home for the highest possible price ASAP
GET MORE INFORMATION

