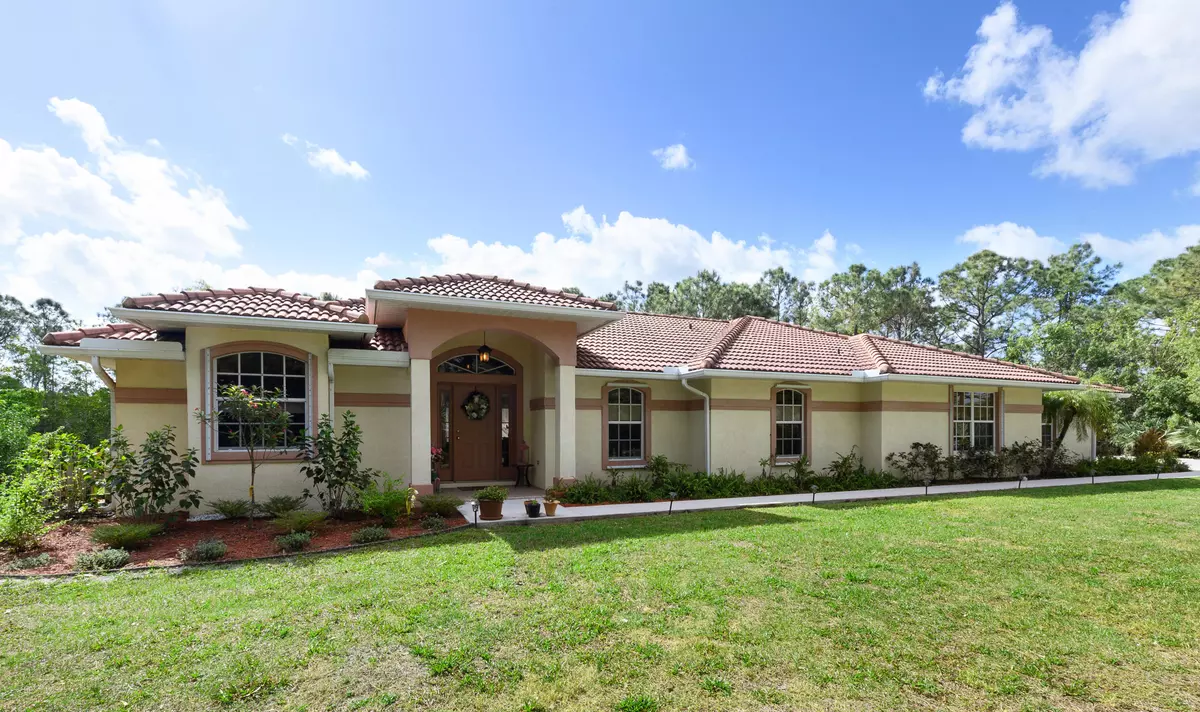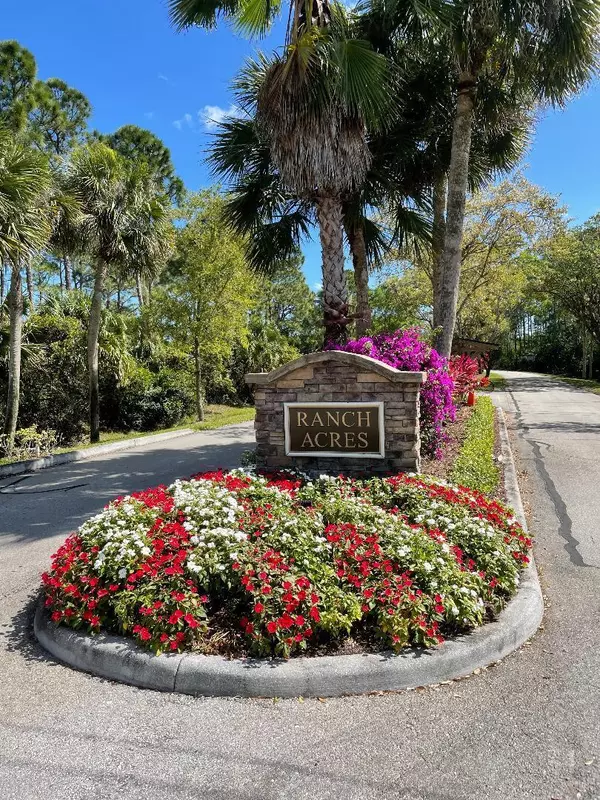Bought with Illustrated Properties LLC (Ju
$890,000
$899,000
1.0%For more information regarding the value of a property, please contact us for a free consultation.
2705 SE Ranch Acres CIR Jupiter, FL 33478
5 Beds
3.1 Baths
2,965 SqFt
Key Details
Sold Price $890,000
Property Type Single Family Home
Sub Type Single Family Detached
Listing Status Sold
Purchase Type For Sale
Square Footage 2,965 sqft
Price per Sqft $300
Subdivision Ranch Colony
MLS Listing ID RX-10698332
Sold Date 05/13/21
Style Ranch,Traditional
Bedrooms 5
Full Baths 3
Half Baths 1
Construction Status Resale
HOA Fees $285/mo
HOA Y/N Yes
Year Built 1998
Annual Tax Amount $10,109
Tax Year 2020
Lot Size 6.330 Acres
Property Description
A custom CBS Florida style home, original owners, on 6.33 acres. This home is behind the gates of beautiful Ranch Colony in Jupiter. The community is 24 hour guard gated. It's quiet and peaceful yet only 15 minutes to town and I95. The main house has four bedrooms and 2.5 baths. The guest house has one bedroom, one bathroom and a full kitchen open to the living area. Guest cottage has a separate entrance and is separated from the main house. The kitchen in the main house was recently remodeled, also some new floors. A wonderful fireplace in the eating area off the kitchen. The main house has a unique hearth/eating area plus a sunroom. Horses are allowed and the community is very pet friendly. All winding paved roads for biking, hiking & riding your golf cart .
Location
State FL
County Martin
Community Ranch Colony - Ranch Acres Circle
Area 5040
Zoning residential
Rooms
Other Rooms Cottage, Family, Great, Laundry-Inside
Master Bath Combo Tub/Shower, Dual Sinks, Mstr Bdrm - Ground, Separate Shower, Separate Tub
Interior
Interior Features Closet Cabinets, Entry Lvl Lvng Area, Fireplace(s), Foyer, Kitchen Island, Laundry Tub, Roman Tub, Split Bedroom, Volume Ceiling, Walk-in Closet
Heating Central, Electric
Cooling Ceiling Fan, Central, Electric
Flooring Carpet, Ceramic Tile, Tile
Furnishings Unfurnished
Exterior
Exterior Feature Screen Porch, Shutters
Parking Features 2+ Spaces, Driveway, Garage - Attached
Garage Spaces 2.0
Pool Concrete
Community Features Sold As-Is, Gated Community
Utilities Available Cable, Septic, Well Water
Amenities Available Bike - Jog, Golf Course, Horse Trails, Horses Permitted
Waterfront Description Pond
View Pond
Roof Type Barrel
Present Use Sold As-Is
Exposure North
Private Pool Yes
Building
Lot Description 5 to <10 Acres, Irregular Lot, Paved Road, Private Road, West of US-1
Story 1.00
Foundation CBS, Concrete
Construction Status Resale
Schools
Elementary Schools Crystal Lakes Elementary School
Middle Schools Dr. David L. Anderson Middle School
High Schools South Fork High School
Others
Pets Allowed Yes
HOA Fee Include Cable,Common Areas,Common R.E. Tax,Management Fees,Manager
Senior Community No Hopa
Restrictions Buyer Approval,Lease OK,Lease OK w/Restrict,Tenant Approval
Security Features Gate - Manned
Acceptable Financing Cash, Conventional, Exchange, FHA, VA
Horse Property No
Membership Fee Required No
Listing Terms Cash, Conventional, Exchange, FHA, VA
Financing Cash,Conventional,Exchange,FHA,VA
Pets Allowed Horses Allowed, No Restrictions
Read Less
Want to know what your home might be worth? Contact us for a FREE valuation!

Our team is ready to help you sell your home for the highest possible price ASAP
GET MORE INFORMATION





