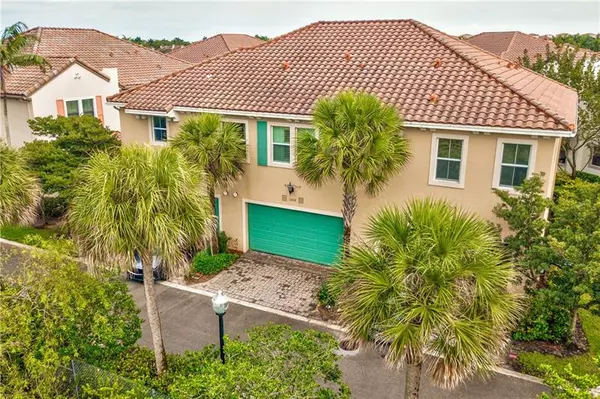$380,000
$379,000
0.3%For more information regarding the value of a property, please contact us for a free consultation.
12650 NW 33rd Ct #12650 Sunrise, FL 33323
3 Beds
3 Baths
1,611 SqFt
Key Details
Sold Price $380,000
Property Type Townhouse
Sub Type Townhouse
Listing Status Sold
Purchase Type For Sale
Square Footage 1,611 sqft
Price per Sqft $235
Subdivision Artesia
MLS Listing ID F10272649
Sold Date 05/12/21
Style Townhouse Fee Simple
Bedrooms 3
Full Baths 3
Construction Status Resale
HOA Fees $300/mo
HOA Y/N Yes
Year Built 2012
Annual Tax Amount $6,185
Tax Year 2020
Property Description
Amazing Artesia Home just hit the market in Sunrise!! This stylish home has 3 bedrooms, 3 bathrooms with 1611 sq ft of living space. The first floor features a family/dining room, one bedroom & bathroom (other 2 upstairs). This modern home also boasts a huge 2 car garage & impact windows. During summer, entertain in style by one of 3 heated pools, relax near the jacuzzi & cabana, or take advantage of tennis courts, playground, walking areas, indoor multisport courts, billiard, spa, sauna etc! This resort-style living community also comes equipped with gated security, club house, fitness center and just minutes away from Sawgrass Mills Mall & Markham Park w/ bike trails & horseback riding. Located on a quiet street, in highly coveted Artesia Courtyards. FHA/VA/Owner Financing/Rent to own ok
Location
State FL
County Broward County
Area Plantation (3680-3690;3760-3770;3860-3870)
Building/Complex Name Artesia
Rooms
Bedroom Description 2 Master Suites,At Least 1 Bedroom Ground Level
Other Rooms Utility Room/Laundry
Dining Room Family/Dining Combination
Interior
Interior Features First Floor Entry, Vaulted Ceilings, Walk-In Closets
Heating Central Heat
Cooling Ceiling Fans, Central Cooling
Flooring Carpeted Floors, Tile Floors
Equipment Automatic Garage Door Opener, Dishwasher, Disposal, Dryer, Electric Range, Electric Water Heater, Icemaker, Microwave, Refrigerator, Washer, Washer/Dryer Hook-Up
Exterior
Exterior Feature Awnings, Barbeque, Courtyard, High Impact Doors, Tennis Court
Parking Features Attached
Garage Spaces 2.0
Community Features Gated Community
Amenities Available Basketball Courts, Bbq/Picnic Area, Bike/Jog Path, Billiard Room, Cabana, Child Play Area, Clubhouse-Clubroom, Fitness Center, Handball/Basketball, Heated Pool, Pool, Sauna, Spa/Hot Tub, Tennis
Water Access N
Private Pool No
Building
Unit Features Garden View
Entry Level 2
Foundation Concrete Block Construction, Cbs Construction
Construction Status Resale
Schools
Elementary Schools Nob Hill
Middle Schools Bair
High Schools Piper
Others
Pets Allowed Yes
HOA Fee Include 300
Senior Community No HOPA
Restrictions No Restrictions,Ok To Lease,Okay To Lease 1st Year
Security Features Card Entry,Phone Entry,Guard At Site
Acceptable Financing Conventional, FHA, FHA-Va Approved, VA
Membership Fee Required No
Listing Terms Conventional, FHA, FHA-Va Approved, VA
Num of Pet 2
Pets Allowed Number Limit, Size Limit
Read Less
Want to know what your home might be worth? Contact us for a FREE valuation!

Our team is ready to help you sell your home for the highest possible price ASAP

Bought with Brokers International Group Inc
GET MORE INFORMATION





