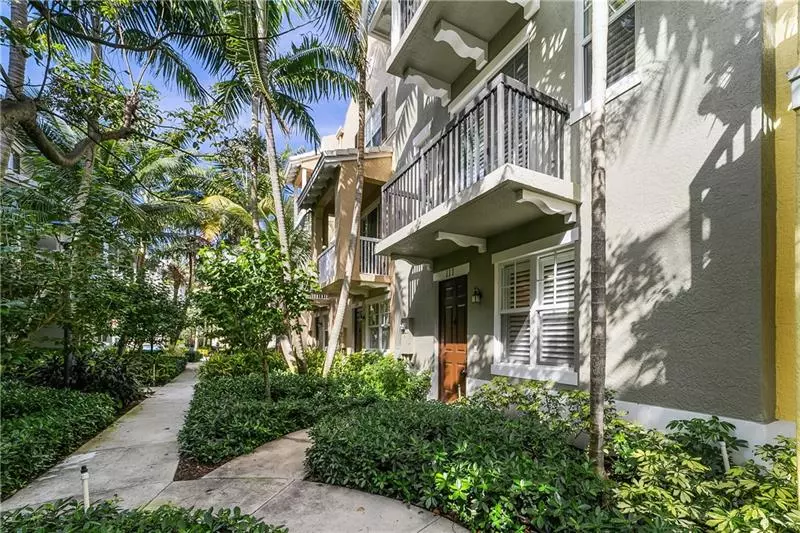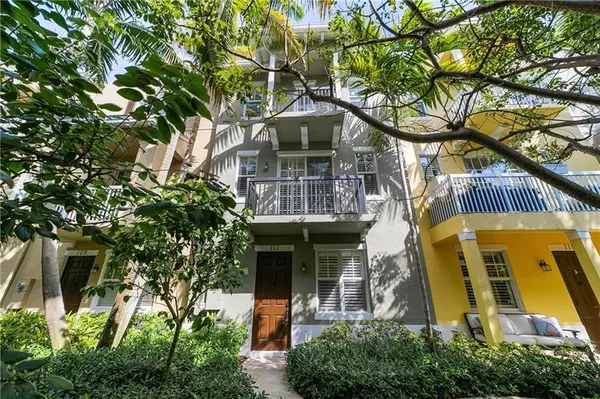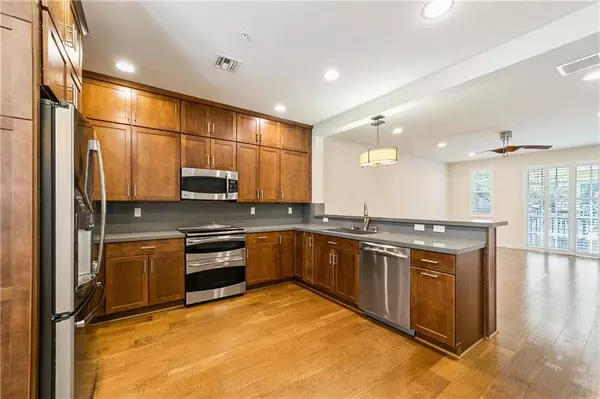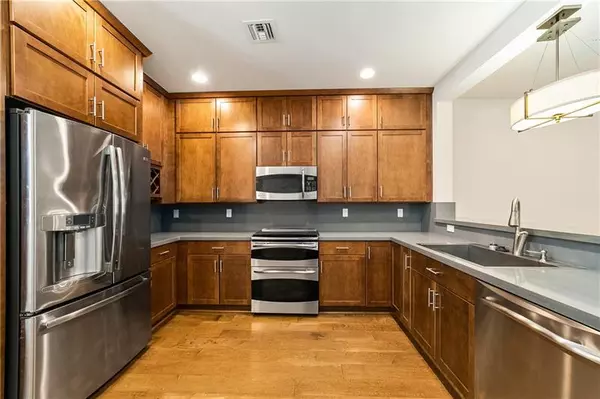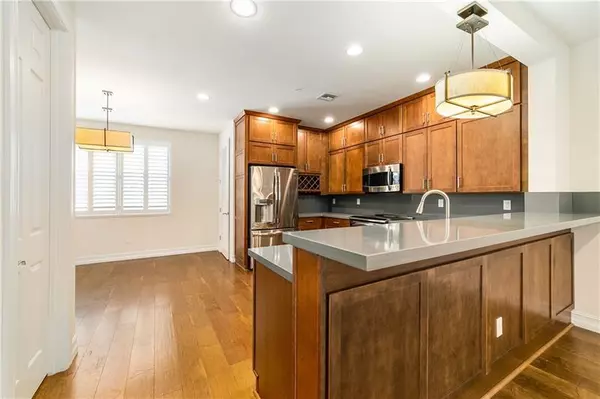$650,000
$675,000
3.7%For more information regarding the value of a property, please contact us for a free consultation.
111 E Coda Cir Delray Beach, FL 33444
2 Beds
2.5 Baths
1,952 SqFt
Key Details
Sold Price $650,000
Property Type Townhouse
Sub Type Townhouse
Listing Status Sold
Purchase Type For Sale
Square Footage 1,952 sqft
Price per Sqft $332
Subdivision Coda Townhouses
MLS Listing ID F10272873
Sold Date 05/12/21
Style Townhouse Fee Simple
Bedrooms 2
Full Baths 2
Half Baths 1
Construction Status Resale
HOA Fees $418/qua
HOA Y/N Yes
Year Built 2013
Annual Tax Amount $5,500
Tax Year 2019
Property Description
GORGEOUS 3-STORY TOWNHOUSE 2BR/2.5 BATH/OFFICE/2C GARAGE IS LOADED W/ BUILDER & CUSTOM DESIGN BULT-IN UPGRADES. LOCATION LOCATION LOCATION 1.2 MILE FROM THE BEACH & BLOCKS FROM DOWNTOWN W/ITS NIGHTLIFE, RESTAURANTS, MUSEUMS, & THEATRES. S.S. APPLIANCES INCLUDE GE RANGE W/DOUBLE OVEN, REFRIGERATOR W/PULL-OUT FREEZER, CUSTOM SNACK BAR. FULL UPPER & LOWER MAPLE SHAKER STYLE CABINETS, QUARTZ COUNTERTOPS, CUSTOM BUILT-IN PANTRY & ALL CLOSETS. 7” ENGINEERED HARDWOOD THRU-OUT 2ND & 3RD FLOOR. CUSTOM LIGHTING FIXTURES, FANS & WINDOW TREATMENTS. BEAUTIFUL MASTER BATH HAS DUAL SINK, QUARTZ COUNTERTOPS, UPGRADED SHOWER ENCLOSURE & PORCELAIN TILE TO CEILING WITH CUSTOM CLOSETS. 1ST-FLOOR OFFICE BOASTS CUSTOM BUILT IN OFFICE CREDENZA & ENTERTAINMENT CONSOLE W/INCLUDED 55” SONY TV. IMPACT WINDOWS & DOOR
Location
State FL
County Palm Beach County
Community Coda
Area Palm Beach 4220A; 4230B; 4360A; 4370B
Building/Complex Name Coda Townhouses
Rooms
Bedroom Description Master Bedroom Upstairs
Other Rooms Den/Library/Office, Family Room, Storage Room
Dining Room Dining/Living Room, Snack Bar/Counter
Interior
Interior Features First Floor Entry, Built-Ins, Closet Cabinetry, Walk-In Closets
Heating Central Heat
Cooling Ceiling Fans, Central Cooling
Flooring Other Floors
Equipment Automatic Garage Door Opener, Dishwasher, Disposal, Dryer, Electric Range, Electric Water Heater, Icemaker, Microwave, Other Equipment/Appliances, Refrigerator, Security System Leased, Self Cleaning Oven, Smoke Detector, Washer
Furnishings Unfurnished
Exterior
Exterior Feature Courtyard, High Impact Doors, Open Balcony, Open Porch
Parking Features Attached
Garage Spaces 2.0
Community Features Gated Community
Amenities Available Pool
Water Access N
Private Pool No
Building
Unit Features Garden View
Entry Level 3
Foundation Concrete Block Construction, Stucco Exterior Construction
Unit Floor 1
Construction Status Resale
Schools
Elementary Schools Pine Lake
Middle Schools Carver; G.W.
High Schools Atlantic Technical
Others
Pets Allowed Yes
HOA Fee Include 1254
Senior Community No HOPA
Restrictions No Trucks/Rv'S
Security Features Complex Fenced,Burglar Alarm
Acceptable Financing Cash, Conventional
Membership Fee Required No
Listing Terms Cash, Conventional
Special Listing Condition As Is, Deed Restrictions
Pets Allowed No Aggressive Breeds
Read Less
Want to know what your home might be worth? Contact us for a FREE valuation!

Our team is ready to help you sell your home for the highest possible price ASAP

Bought with The Corcoran Group

GET MORE INFORMATION

