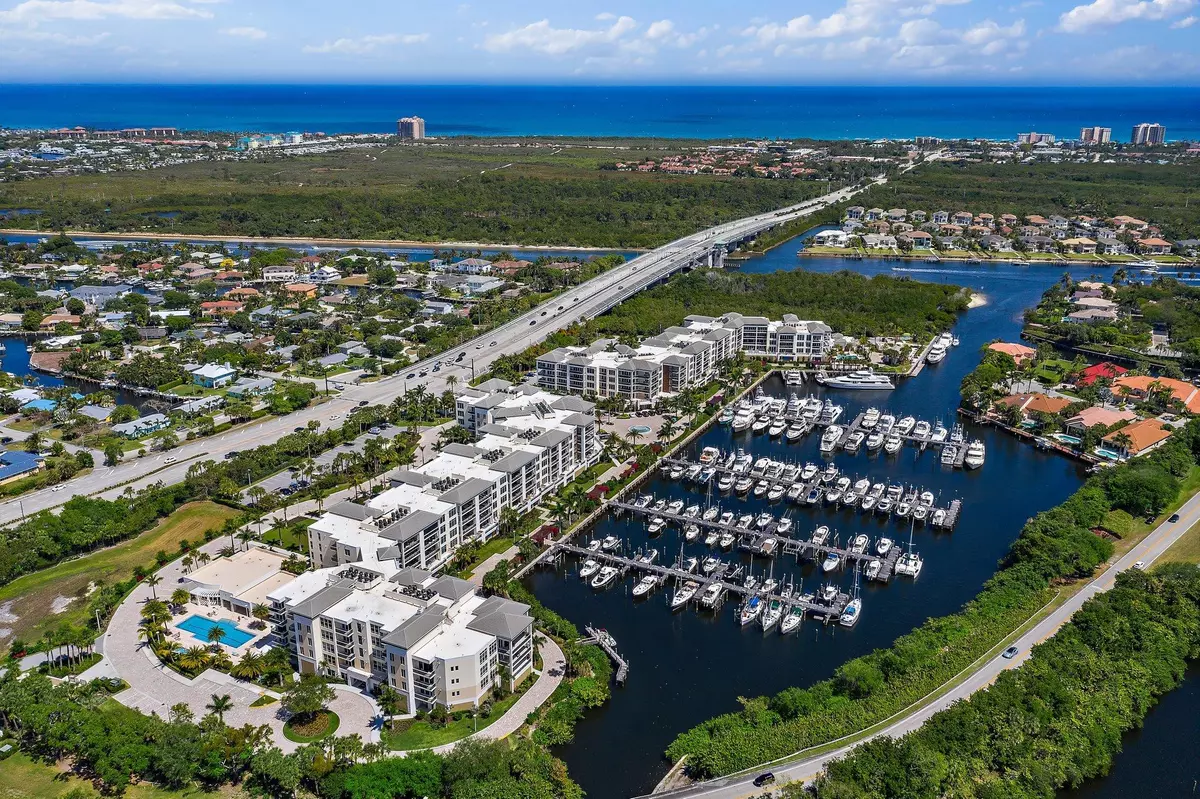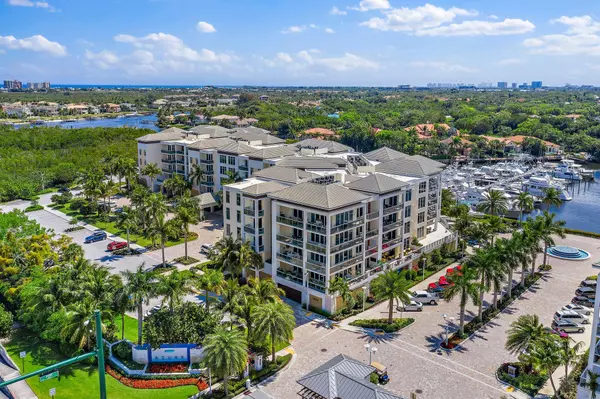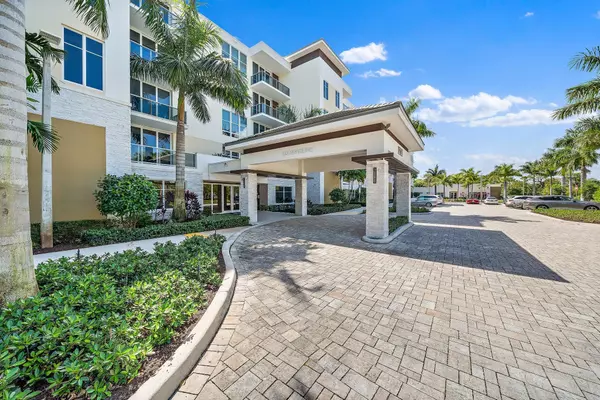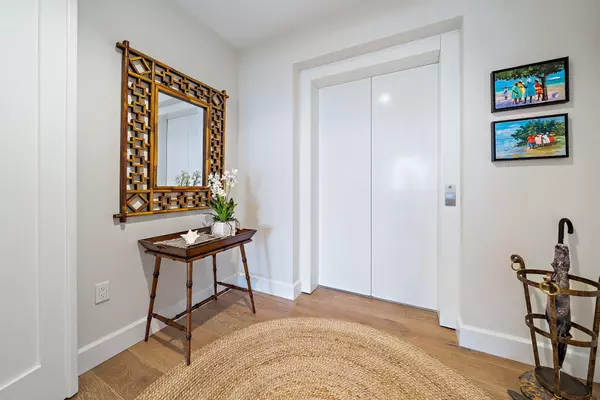Bought with Leibowitz Realty Group, Inc./PBG
$1,800,000
$1,895,000
5.0%For more information regarding the value of a property, please contact us for a free consultation.
2720 Donald Ross RD 501 Palm Beach Gardens, FL 33410
3 Beds
3.1 Baths
3,046 SqFt
Key Details
Sold Price $1,800,000
Property Type Condo
Sub Type Condo/Coop
Listing Status Sold
Purchase Type For Sale
Square Footage 3,046 sqft
Price per Sqft $590
Subdivision Azure Condo
MLS Listing ID RX-10697765
Sold Date 05/07/21
Style 4+ Floors,Multi-Level
Bedrooms 3
Full Baths 3
Half Baths 1
Construction Status Resale
HOA Fees $2,341/mo
HOA Y/N Yes
Year Built 2018
Annual Tax Amount $11,919
Tax Year 2020
Property Description
Exquisite opportunity to own a 5th (top) floor residence in Palm Beach Garden's newest luxury condo, Azure. Enjoy Ocean breezes + panoramic VIEWS from this end unit that lives like a single family home. A private elevator opens to this 3000+ sq. ft Impeccable bright + airy home w/ 800 SF of wraparound lanai! Grand floor plan offers 3 bedrooms w/ ensuite baths plus a spacious den/office and cozy dining nook by kitchen. Designed for Florida living with a neutral color palette and coastal ambiance, this home offers the finest in modern design elements including hardwood floors, custom kitchen w/ silastone counters + Thermador appliance suite. Spacious master bedroom is private w/ Huge closet + luxe spa bath w/ stone shower. Residents of Azure enjoy private walking trails, 2 pools + modern
Location
State FL
County Palm Beach
Community Azure
Area 5230
Zoning PCD(ci
Rooms
Other Rooms Den/Office, Laundry-Inside
Master Bath Dual Sinks, Separate Tub, Spa Tub & Shower
Interior
Interior Features Built-in Shelves, Elevator, Fire Sprinkler, Foyer, Kitchen Island, Split Bedroom, Walk-in Closet
Heating Central, Central Individual, Electric
Cooling Central, Electric
Flooring Wood Floor
Furnishings Furniture Negotiable
Exterior
Exterior Feature Auto Sprinkler, Built-in Grill, Cabana, Outdoor Shower, Wrap Porch
Parking Features 2+ Spaces, Assigned, Garage - Building
Garage Spaces 2.0
Community Features Gated Community
Utilities Available Cable, Electric, Public Sewer, Public Water
Amenities Available Business Center, Clubhouse, Fitness Center, Fitness Trail, Lobby, Manager on Site, Pool, Sidewalks, Spa-Hot Tub, Trash Chute
Waterfront Description Intracoastal,Marina,No Fixed Bridges
Water Access Desc Marina
View City, Garden, Intracoastal, Ocean
Roof Type Flat Tile
Handicap Access Wheelchair Accessible
Exposure South
Private Pool No
Building
Lot Description 10 to <25 Acres, Private Road
Story 5.00
Unit Features Corner,Lobby,Multi-Level,Penthouse
Foundation CBS
Unit Floor 5
Construction Status Resale
Others
Pets Allowed Yes
HOA Fee Include Cable,Common Areas,Common R.E. Tax,Elevator,Insurance-Bldg,Janitor,Maintenance-Exterior,Manager,Pest Control,Pool Service,Recrtnal Facility,Reserve Funds,Roof Maintenance,Water
Senior Community No Hopa
Restrictions Buyer Approval
Security Features Gate - Manned,Lobby,Private Guard,Security Patrol
Acceptable Financing Cash, Conventional
Horse Property No
Membership Fee Required No
Listing Terms Cash, Conventional
Financing Cash,Conventional
Read Less
Want to know what your home might be worth? Contact us for a FREE valuation!

Our team is ready to help you sell your home for the highest possible price ASAP
GET MORE INFORMATION





