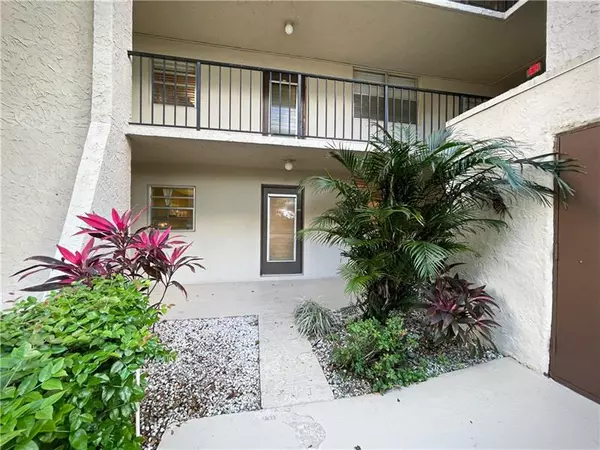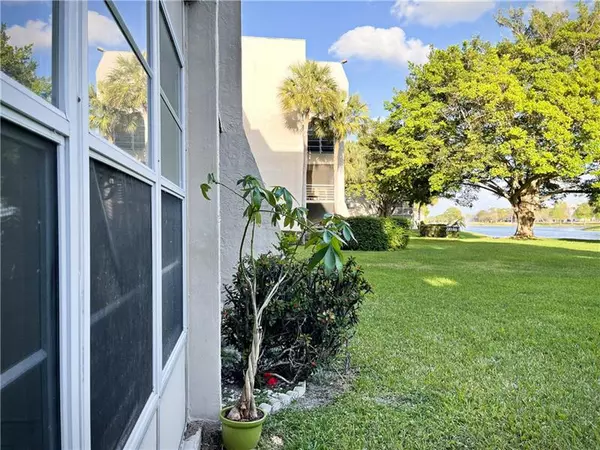$148,000
$142,000
4.2%For more information regarding the value of a property, please contact us for a free consultation.
9410 Poinciana Pl #108 Davie, FL 33324
2 Beds
2 Baths
1,100 SqFt
Key Details
Sold Price $148,000
Property Type Condo
Sub Type Condo
Listing Status Sold
Purchase Type For Sale
Square Footage 1,100 sqft
Price per Sqft $134
Subdivision Poinciana Place
MLS Listing ID F10275351
Sold Date 04/29/21
Style Condo 1-4 Stories
Bedrooms 2
Full Baths 2
Construction Status Resale
Membership Fee $175
HOA Fees $427/mo
HOA Y/N Yes
Year Built 1974
Annual Tax Amount $753
Tax Year 2020
Property Description
UPGRADED 1ST FLOOR 2/2 1100SF CONDO WITH GRAND GARDEN VIEW IN MOST DESIRABLE 'PINE ISLAND RIDGE'. A SCHOOLS, HAS DESIRABLE AMENITIES INCLUDING A PRIVATE GOLF COUNTRY CLUB. TILE FLOORING THROUGHOUT, NO CARPETS! CONVENIENT CITY LOCATION WITH LOTS OF SHOPPING, DINING, ENTERTAINING AND EASY ACCESS TO MAJOR ROADS/HIGHWAYS. HOA REQ 650 CREDIT, MAX 90% FINANCING, PREPAID 1-YR HOA FEES (ABOUT $5K) BUT REFUNDABLE IN 2 YEARS, $175 RESTAURANT COUPON PER YEAR TOWARDS FINE DINING ONSITE. COMMON LAUNDRY ON SAME FLOOR AND ON DIFFERENT FLOORS. CLOSE TO PLENTY OF GUEST PARKING TOO. EXCELLENT TURNKEY STARTER HOME, MAKE IT YOURS AND START ENJOYING IT. MAKE YOUR OFFER TODAY!
Location
State FL
County Broward County
Community Pine Island Ridge
Area Davie (3780-3790;3880)
Building/Complex Name Poinciana Place
Rooms
Bedroom Description 2 Master Suites,At Least 1 Bedroom Ground Level,Entry Level,Master Bedroom Ground Level
Other Rooms Family Room, Florida Room, Great Room, Storage Room
Dining Room Breakfast Area, Dining/Living Room
Interior
Interior Features First Floor Entry, Stacked Bedroom, Walk-In Closets
Heating Central Heat
Cooling Central Cooling
Flooring Ceramic Floor, Other Floors
Equipment Dishwasher, Disposal, Electric Range, Icemaker, Microwave, Refrigerator, Smoke Detector
Furnishings Unfurnished
Exterior
Exterior Feature Patio, Screened Balcony
Amenities Available Bike/Jog Path, Café/Restaurant, Child Play Area, Clubhouse-Clubroom, Common Laundry, Elevator, Fitness Center, Exterior Lighting, Golf Course Com, Pool, Sauna, Tennis, Trash Chute
Water Access N
Private Pool No
Building
Unit Features Garden View
Entry Level 1
Foundation Concrete Block Construction, Cbs Construction, Other Construction
Unit Floor 1
Construction Status Resale
Schools
Elementary Schools Fox Trail
Middle Schools Indian Ridge
High Schools Western
Others
Pets Allowed Yes
HOA Fee Include 427
Senior Community No HOPA
Restrictions Exterior Alterations,Min.Down Payment Req.,No Lease; 1st Year Owned
Security Features Other Security
Acceptable Financing Cash, Conventional
Membership Fee Required No
Listing Terms Cash, Conventional
Num of Pet 1
Special Listing Condition As Is, Restriction On Pets
Pets Allowed No Aggressive Breeds
Read Less
Want to know what your home might be worth? Contact us for a FREE valuation!

Our team is ready to help you sell your home for the highest possible price ASAP

Bought with Hamilton & Associates Real Estate & Inv Firm

GET MORE INFORMATION





