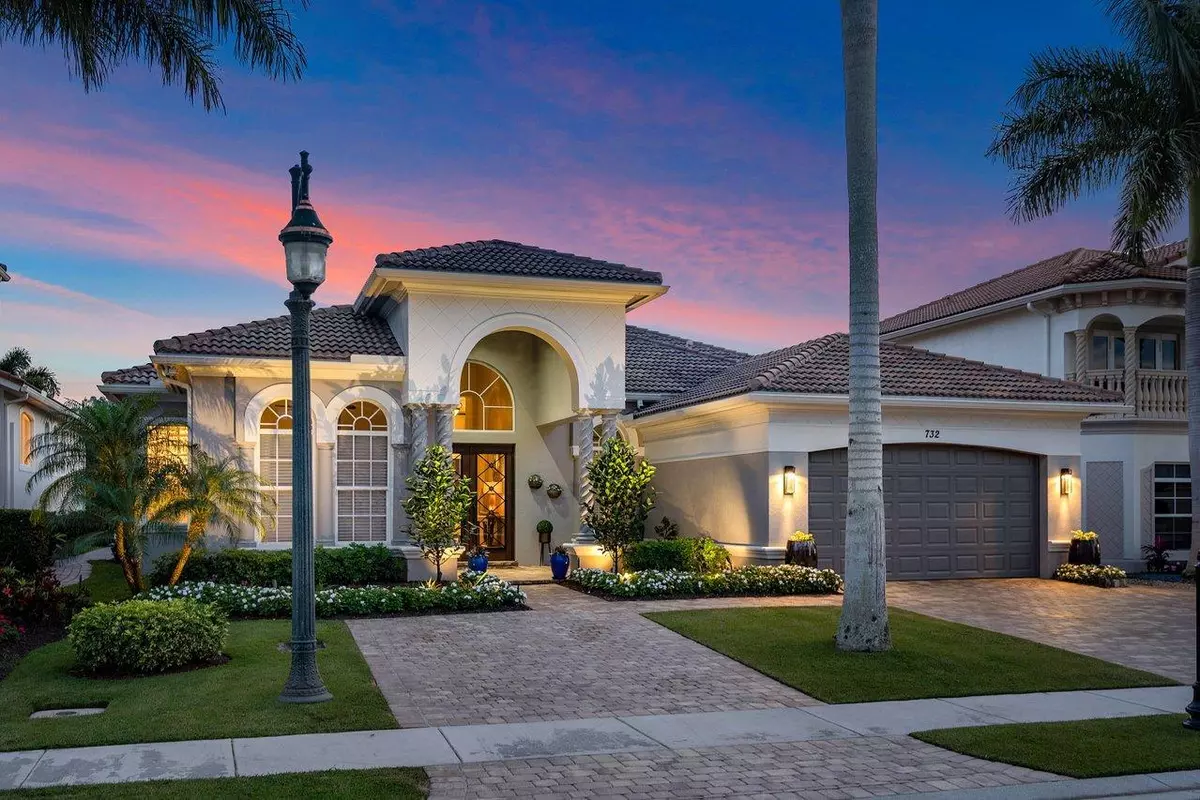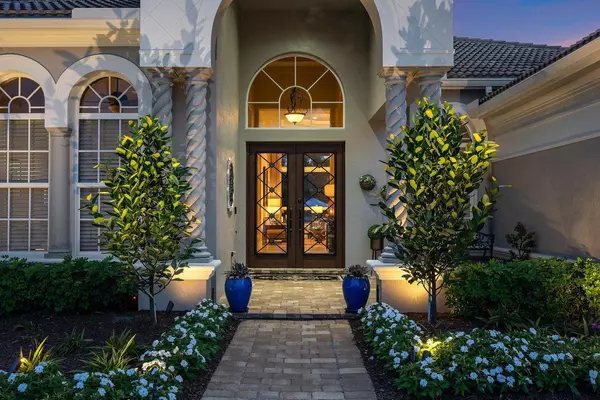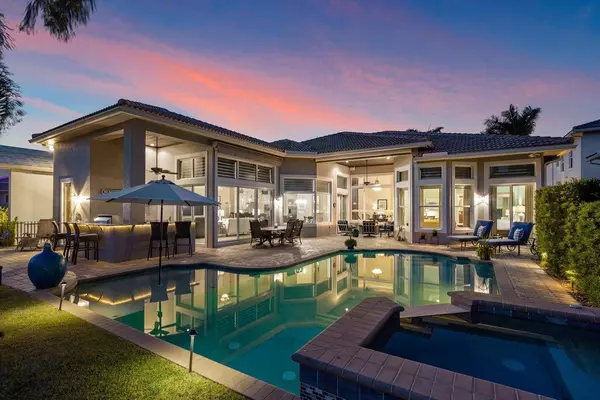Bought with RE/MAX Properties
$1,550,000
$1,395,000
11.1%For more information regarding the value of a property, please contact us for a free consultation.
732 Cote Azur DR Palm Beach Gardens, FL 33410
3 Beds
4 Baths
3,433 SqFt
Key Details
Sold Price $1,550,000
Property Type Single Family Home
Sub Type Single Family Detached
Listing Status Sold
Purchase Type For Sale
Square Footage 3,433 sqft
Price per Sqft $451
Subdivision Frenchmans Reserve
MLS Listing ID RX-10701114
Sold Date 04/30/21
Bedrooms 3
Full Baths 4
Construction Status Resale
Membership Fee $150,000
HOA Fees $833/mo
HOA Y/N Yes
Min Days of Lease 90
Leases Per Year 2
Year Built 2010
Annual Tax Amount $18,333
Tax Year 2020
Property Description
Gorgeous home with spectacular southern lake and golf views from the moment you enter it in this esteemed golf and country club community of Frenchman's Reserve, a designated 5-Star Platinum Club of America, where lifestyle is among the very best. This 2010 built Casa Bendita model features all impact windows and doors (including newer front entry), a freshly painted exterior with new landscaping, LED lighting Zoysia grass, triple wide driveway, 2 newer AC's and pool heater. Enjoy fabulous entertaining by the custom designed heated pool/spa with sun shelf, outdoor kitchen with granite counters, private covered area and new electric sunscreen. The interior boasts high ceilings, an open floor plan with split bedrooms, gourmet gas kitchen with high end stainless appliances. The sprawling
Location
State FL
County Palm Beach
Community Frenchmans Reserve
Area 5230
Zoning Res
Rooms
Other Rooms Den/Office, Family, Laundry-Inside
Master Bath Mstr Bdrm - Ground, Mstr Bdrm - Sitting, Separate Shower, Separate Tub
Interior
Interior Features Foyer, Kitchen Island, Split Bedroom, Volume Ceiling
Heating Central, Electric
Cooling Central, Electric
Flooring Carpet, Ceramic Tile
Furnishings Unfurnished
Exterior
Exterior Feature Awnings, Built-in Grill, Open Patio, Summer Kitchen
Parking Features 2+ Spaces, Driveway, Garage - Attached, Golf Cart
Garage Spaces 2.0
Pool Inground, Salt Chlorination, Spa
Community Features Gated Community
Utilities Available Cable, Gas Natural, Public Sewer, Public Water
Amenities Available Cafe/Restaurant, Clubhouse, Fitness Center, Game Room, Golf Course, Pickleball, Pool, Sidewalks, Street Lights, Tennis
Waterfront Description Lake
View Golf, Lake
Roof Type S-Tile
Exposure North
Private Pool Yes
Building
Lot Description < 1/4 Acre, East of US-1
Story 1.00
Foundation CBS, Concrete
Construction Status Resale
Schools
Elementary Schools Dwight D. Eisenhower Elementary School
Middle Schools Howell L. Watkins Middle School
High Schools William T. Dwyer High School
Others
Pets Allowed Yes
HOA Fee Include Cable,Common Areas,Lawn Care,Management Fees,Manager,Recrtnal Facility,Security
Senior Community No Hopa
Restrictions Buyer Approval,Lease OK w/Restrict
Security Features Burglar Alarm,Gate - Manned,Security Sys-Owned
Acceptable Financing Cash, Conventional
Horse Property No
Membership Fee Required Yes
Listing Terms Cash, Conventional
Financing Cash,Conventional
Read Less
Want to know what your home might be worth? Contact us for a FREE valuation!

Our team is ready to help you sell your home for the highest possible price ASAP
GET MORE INFORMATION





