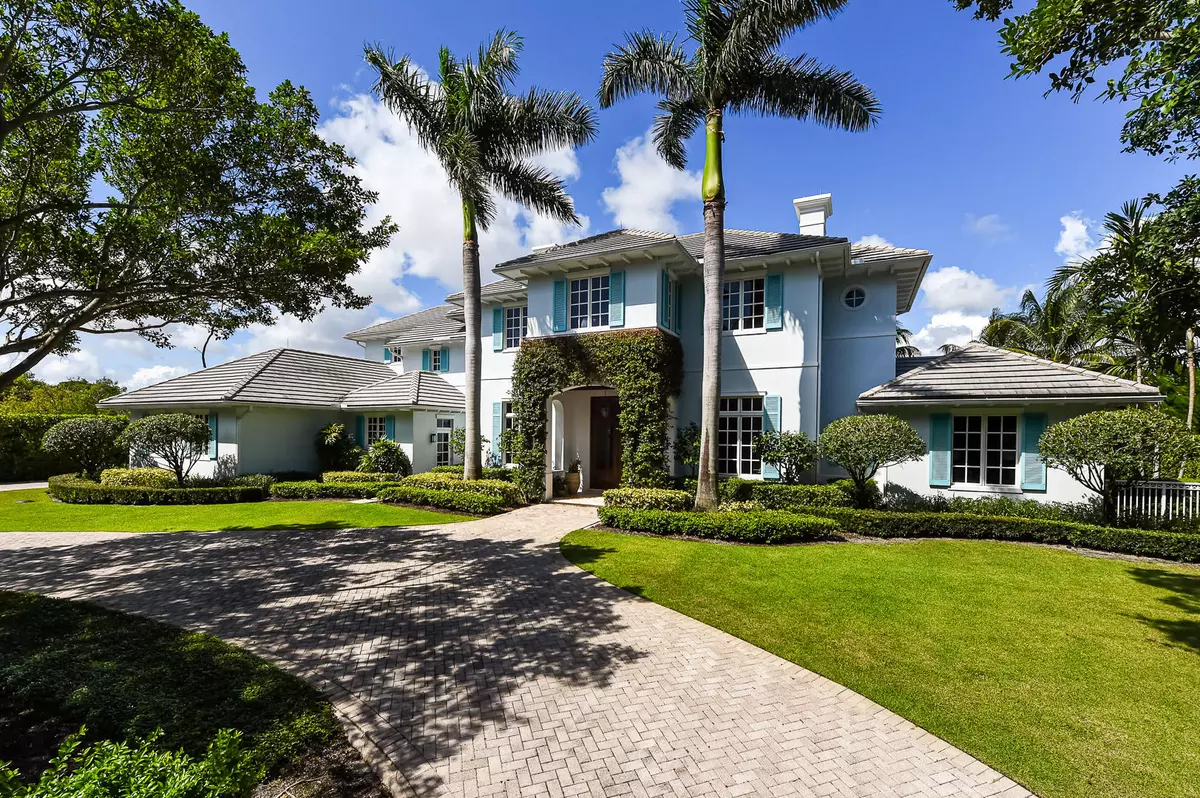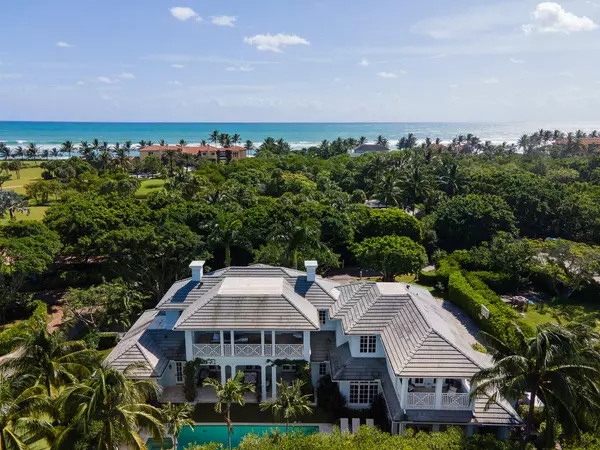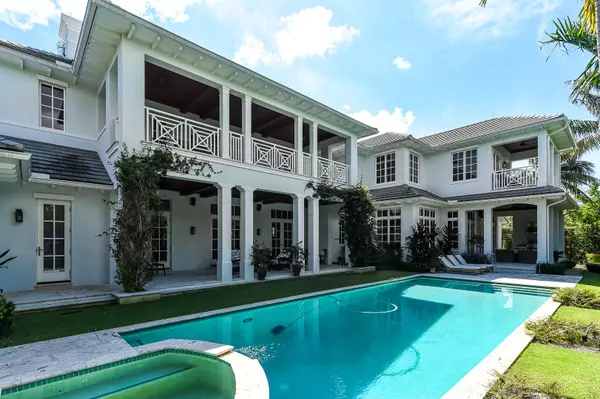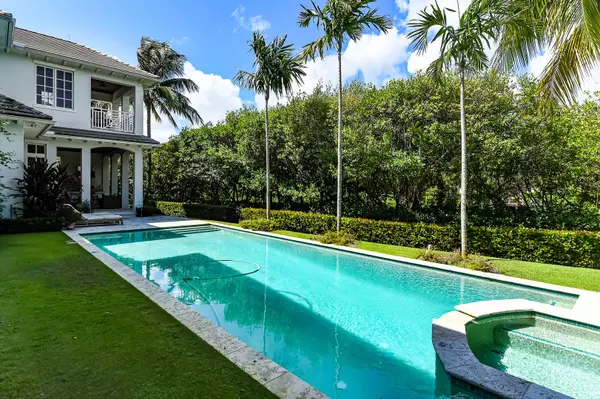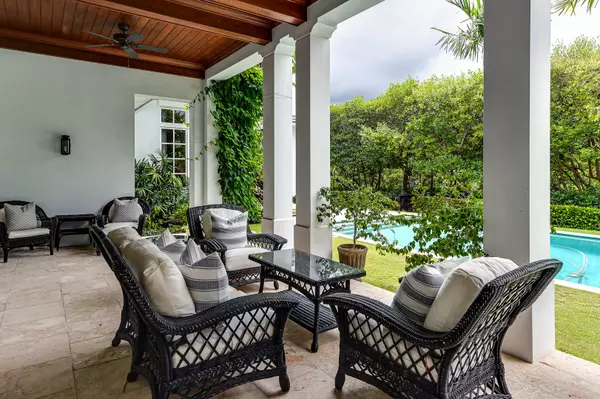Bought with KW Reserve
$5,200,000
$5,495,000
5.4%For more information regarding the value of a property, please contact us for a free consultation.
12175 Banyan RD North Palm Beach, FL 33408
5 Beds
4.1 Baths
5,743 SqFt
Key Details
Sold Price $5,200,000
Property Type Single Family Home
Sub Type Single Family Detached
Listing Status Sold
Purchase Type For Sale
Square Footage 5,743 sqft
Price per Sqft $905
Subdivision Seminole Landing
MLS Listing ID RX-10654271
Sold Date 03/26/21
Style Traditional
Bedrooms 5
Full Baths 4
Half Baths 1
Construction Status Resale
HOA Fees $417/mo
HOA Y/N Yes
Year Built 2008
Annual Tax Amount $44,060
Tax Year 2020
Lot Size 1.061 Acres
Property Description
Located in the Seminole Landing, this custom built waterfront house has been impeccably maintained and is ready for you to call home. The five bedroom, four and one half bath home also features a separate home office, an air-conditioned three car garage, 137 feet of water frontage and dock. When entering through the front door, you immediately notice the spaciousness of the 12 foot high coffered ceilings; the adjacent living room and formal dining room are filled with of natural light - showcasing the attention to detail. Off the living room are three sets of French doors that open to a covered lanai that overlooks the 40' long pool and heated spa, making this home perfectly laid out for indoor and outdoor entertaining.
Location
State FL
County Palm Beach
Community Seminole Landing
Area 5220
Zoning RTS
Rooms
Other Rooms Cabana Bath, Den/Office, Family, Laundry-Inside, Storage
Master Bath Dual Sinks, Mstr Bdrm - Upstairs, Separate Tub
Interior
Interior Features Closet Cabinets, Entry Lvl Lvng Area, French Door, Pantry, Roman Tub, Volume Ceiling, Walk-in Closet, Wet Bar
Heating Central, Electric, Zoned
Cooling Central, Electric, Zoned
Flooring Marble, Tile, Wood Floor
Furnishings Unfurnished
Exterior
Exterior Feature Auto Sprinkler, Covered Balcony, Covered Patio, Custom Lighting, Fence, Summer Kitchen, Zoned Sprinkler
Parking Features Drive - Circular, Driveway, Garage - Attached
Garage Spaces 3.0
Pool Autoclean, Equipment Included, Gunite, Heated, Inground, Spa
Community Features Gated Community
Utilities Available Cable, Electric, Public Water, Septic
Amenities Available Beach Access by Easement, Street Lights, Tennis
Waterfront Description Canal Width 1 - 80,Lagoon
Water Access Desc Private Dock
View Canal, Garden, Pool
Roof Type Concrete Tile
Exposure South
Private Pool Yes
Building
Lot Description 1 to < 2 Acres, Corner Lot, East of US-1
Story 2.00
Unit Features Corner
Foundation CBS, Concrete
Construction Status Resale
Schools
Middle Schools Howell L. Watkins Middle School
High Schools William T. Dwyer High School
Others
Pets Allowed Yes
HOA Fee Include Common Areas,Security,Trash Removal
Senior Community No Hopa
Restrictions Commercial Vehicles Prohibited
Security Features Burglar Alarm,Gate - Manned,Security Light
Acceptable Financing Cash, Conventional
Horse Property No
Membership Fee Required No
Listing Terms Cash, Conventional
Financing Cash,Conventional
Read Less
Want to know what your home might be worth? Contact us for a FREE valuation!

Our team is ready to help you sell your home for the highest possible price ASAP
GET MORE INFORMATION

