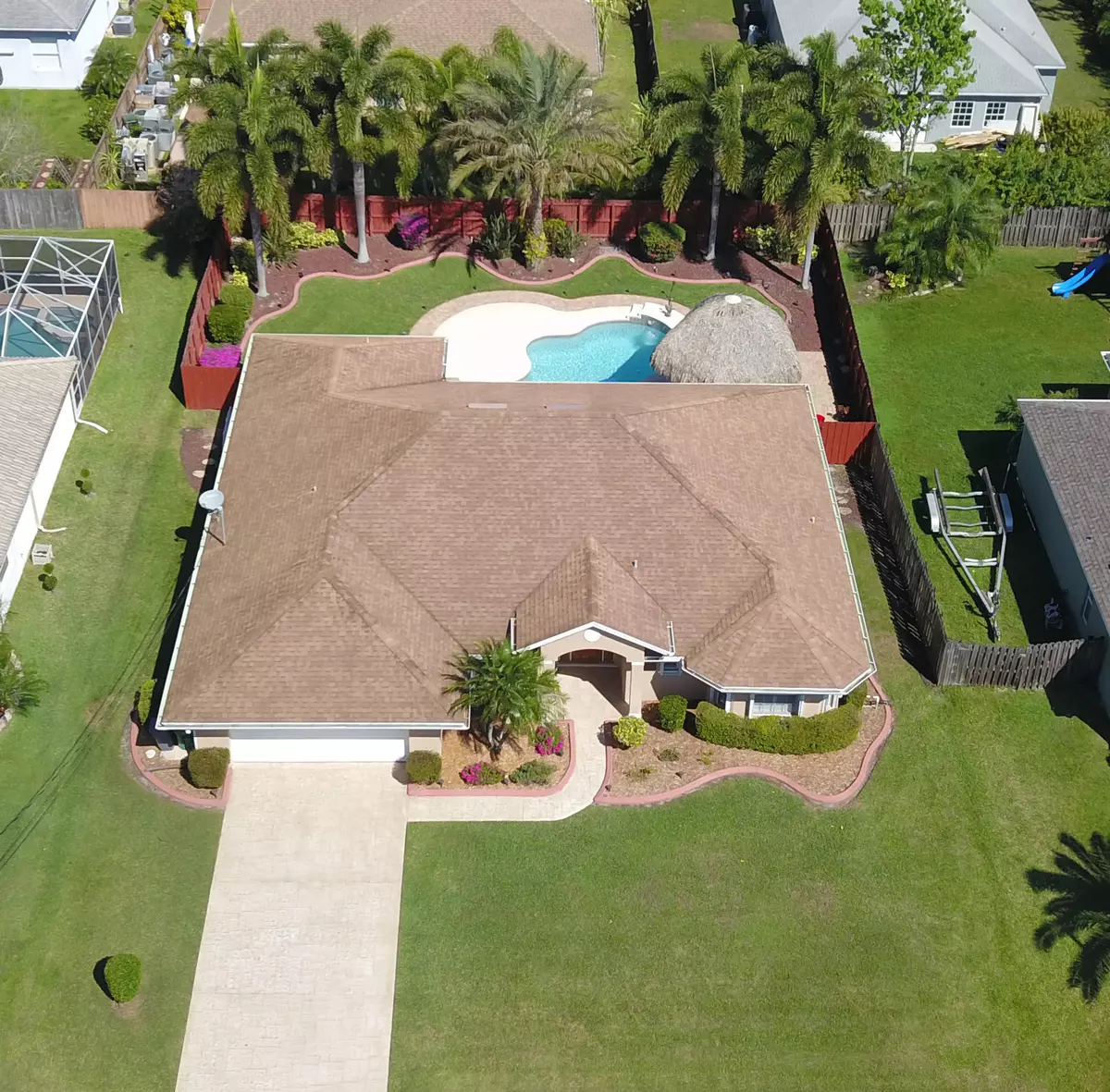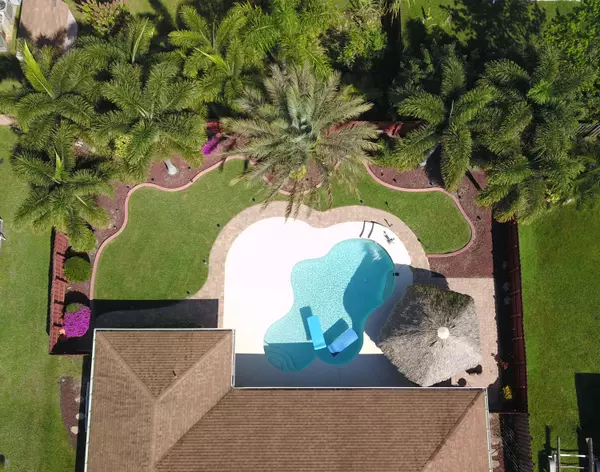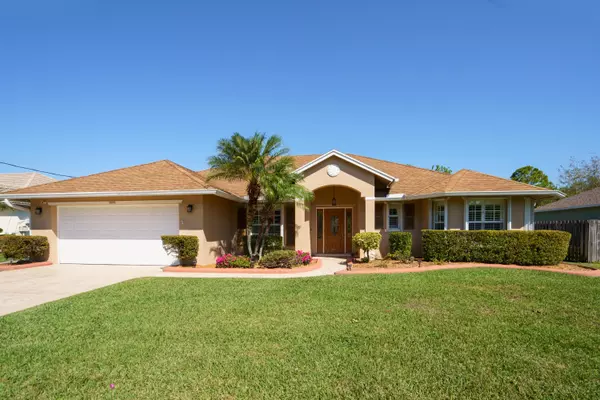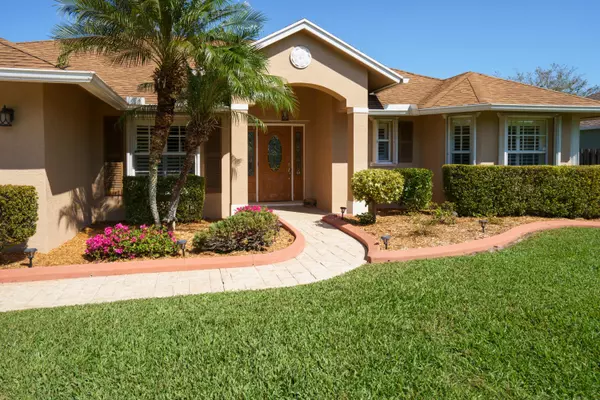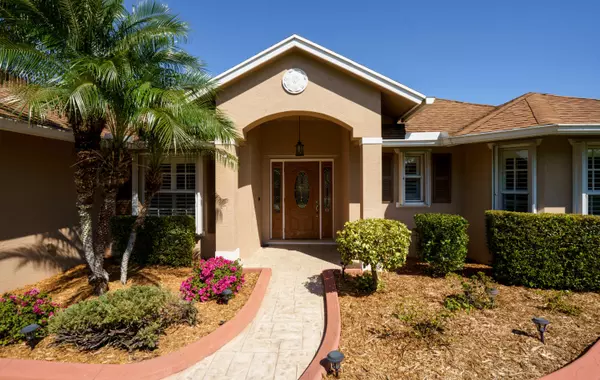Bought with Keller Williams Realty of PSL
$420,000
$415,000
1.2%For more information regarding the value of a property, please contact us for a free consultation.
5822 NW Zenith DR Port Saint Lucie, FL 34986
4 Beds
3 Baths
2,081 SqFt
Key Details
Sold Price $420,000
Property Type Single Family Home
Sub Type Single Family Detached
Listing Status Sold
Purchase Type For Sale
Square Footage 2,081 sqft
Price per Sqft $201
Subdivision Port St Lucie Section 44
MLS Listing ID RX-10695976
Sold Date 03/29/21
Bedrooms 4
Full Baths 3
Construction Status Resale
HOA Y/N No
Year Built 2004
Annual Tax Amount $3,104
Tax Year 2020
Lot Size 10,000 Sqft
Property Description
Live your BEST Life in a Spacious Four-Bedroom/ Three-Bathroom/ CBS/ Saltwater POOL Home! Fully mature palm trees and landscaping line your property and enhance your waterfall poolside oasis experience. Surrounding by a fully fenced in backyard for additional privacy. Enjoy a slice of backyard paradise of your own while you kick back at your custom pool-side Tiki Bar. The Luscious landscaping is maintained by a custom well-based sprinkler system to keep your yard beautiful and green while not using any city water.Elegant plantation style shutters and custom door moulding accentuate the upscale features found throughout this home.Located in sought-after Torino area, sitting on a quiet street with well-manicured homes, without the added costs of an HOA
Location
State FL
County St. Lucie
Community Torino
Area 7370
Zoning RS-2PS
Rooms
Other Rooms Family, Laundry-Inside, Laundry-Util/Closet
Master Bath Dual Sinks, Separate Shower
Interior
Interior Features Closet Cabinets, Ctdrl/Vault Ceilings, Laundry Tub, Pull Down Stairs, Roman Tub, Split Bedroom, Volume Ceiling, Walk-in Closet
Heating Central
Cooling Ceiling Fan, Central, Reverse Cycle
Flooring Laminate, Tile
Furnishings Furniture Negotiable
Exterior
Exterior Feature Auto Sprinkler, Custom Lighting, Fence, Screen Porch, Shutters, Well Sprinkler, Zoned Sprinkler
Garage Spaces 2.0
Utilities Available Cable, Electric, Public Sewer, Public Water
Amenities Available None
Waterfront Description None
Roof Type Comp Shingle
Exposure South
Private Pool Yes
Building
Lot Description < 1/4 Acre
Story 1.00
Foundation CBS
Construction Status Resale
Others
Pets Allowed Yes
Senior Community No Hopa
Restrictions None
Security Features Security Sys-Owned,TV Camera
Acceptable Financing Cash, Conventional, FHA, VA
Horse Property No
Membership Fee Required No
Listing Terms Cash, Conventional, FHA, VA
Financing Cash,Conventional,FHA,VA
Read Less
Want to know what your home might be worth? Contact us for a FREE valuation!

Our team is ready to help you sell your home for the highest possible price ASAP
GET MORE INFORMATION

