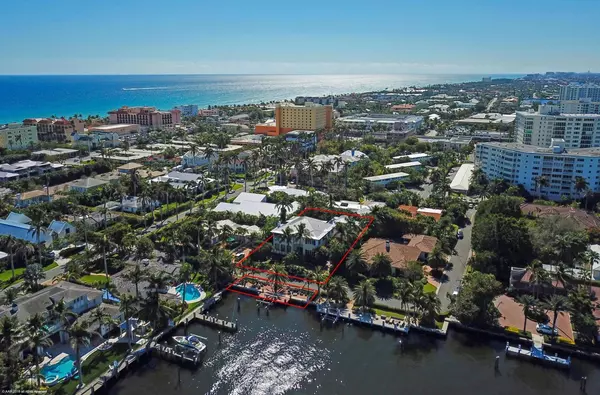Bought with Douglas Elliman
$5,740,000
$5,899,000
2.7%For more information regarding the value of a property, please contact us for a free consultation.
1030 Basin DR Delray Beach, FL 33483
5 Beds
5.2 Baths
5,901 SqFt
Key Details
Sold Price $5,740,000
Property Type Single Family Home
Sub Type Single Family Detached
Listing Status Sold
Purchase Type For Sale
Square Footage 5,901 sqft
Price per Sqft $972
Subdivision Ocean Breeze Estates
MLS Listing ID RX-10686562
Sold Date 03/29/21
Style Key West,Multi-Level
Bedrooms 5
Full Baths 5
Half Baths 2
Construction Status Resale
HOA Y/N No
Year Built 2007
Annual Tax Amount $75,807
Tax Year 2020
Lot Size 0.386 Acres
Property Description
Welcome home to 1030 Basin Drive, a William Wiestma designed British West Indies masterpiece! This elegant Ocean Breeze estate has it all! Boasting nearly 6000 square feet, this pristine 2-story pool home with separate guest studio has 5-bedrooms, 5.2-baths and 85 feet of deep water with dockage/lift for a 40 foot boat and kayak safe launch. Impeccably maintained with impact glass, 3-car garage, whole home generator, elevator, covered loggia overlooking your backyard paradise, vaulted ceilings, metal roof, wine closet, butler pantry, balconies, hardwood floors, coffered ceilings & so much more! Ideally located close to the ocean, Atlantic Avenue, 3 international airports, and fine dining, shopping, culture, theater, art & more. Incredible location, unparalleled home! Come see for yourself!
Location
State FL
County Palm Beach
Community Ocean Breeze Estates
Area 4140
Zoning R-1-AA
Rooms
Other Rooms Den/Office, Family, Garage Apartment, Laundry-Inside, Laundry-Util/Closet
Master Bath Dual Sinks, Mstr Bdrm - Sitting, Mstr Bdrm - Upstairs, Separate Shower, Separate Tub
Interior
Interior Features Bar, Built-in Shelves, Closet Cabinets, Ctdrl/Vault Ceilings, Decorative Fireplace, Elevator, Entry Lvl Lvng Area, Fireplace(s), Foyer, French Door, Kitchen Island, Pantry, Walk-in Closet, Wet Bar
Heating Central, Electric
Cooling Ceiling Fan, Central, Electric
Flooring Tile, Wood Floor
Furnishings Furnished
Exterior
Exterior Feature Covered Balcony, Covered Patio, Custom Lighting, Open Balcony, Open Porch, Shutters
Parking Features 2+ Spaces, Drive - Circular, Garage - Building, Street
Garage Spaces 3.0
Pool Inground
Community Features Sold As-Is
Utilities Available Cable, Electric, Public Sewer, Public Water, Water Available
Amenities Available Beach Club Available, Bike - Jog, Boating, Elevator, Picnic Area, Sidewalks
Waterfront Description Intracoastal
Water Access Desc Lift,Private Dock,Up to 40 Ft Boat
View Intracoastal, Pool
Roof Type Metal
Present Use Sold As-Is
Handicap Access Accessible Elevator Installed
Exposure North
Private Pool Yes
Building
Lot Description 1/4 to 1/2 Acre, East of US-1, Public Road
Story 2.00
Unit Features Multi-Level
Foundation CBS
Construction Status Resale
Schools
Elementary Schools Plumosa School Of The Arts
Middle Schools Carver Middle School
High Schools Atlantic High School
Others
Pets Allowed Yes
HOA Fee Include None
Senior Community No Hopa
Restrictions None
Security Features Security Sys-Owned,TV Camera
Acceptable Financing Cash, Conventional, FHA, VA
Horse Property No
Membership Fee Required No
Listing Terms Cash, Conventional, FHA, VA
Financing Cash,Conventional,FHA,VA
Pets Allowed No Restrictions
Read Less
Want to know what your home might be worth? Contact us for a FREE valuation!

Our team is ready to help you sell your home for the highest possible price ASAP

GET MORE INFORMATION





