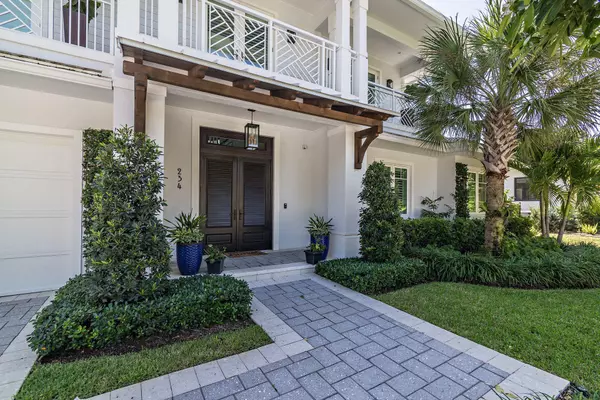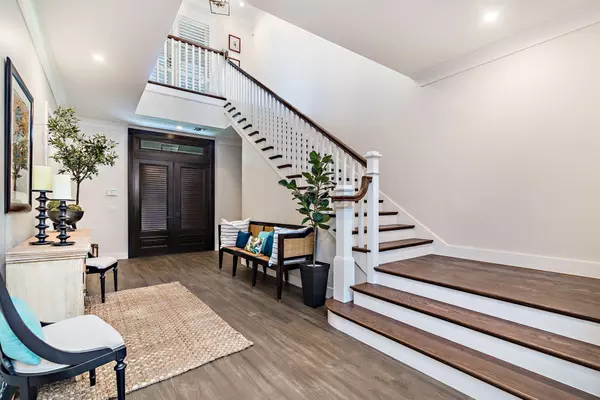Bought with Non-Member Selling Office
$2,500,000
$2,595,000
3.7%For more information regarding the value of a property, please contact us for a free consultation.
234 Desota RD West Palm Beach, FL 33405
6 Beds
5.1 Baths
4,553 SqFt
Key Details
Sold Price $2,500,000
Property Type Single Family Home
Sub Type Single Family Detached
Listing Status Sold
Purchase Type For Sale
Square Footage 4,553 sqft
Price per Sqft $549
Subdivision Edgewater
MLS Listing ID RX-10673459
Sold Date 03/25/21
Style Multi-Level
Bedrooms 6
Full Baths 5
Half Baths 1
Construction Status Resale
HOA Y/N No
Year Built 2018
Annual Tax Amount $30,625
Tax Year 2020
Lot Size 10,198 Sqft
Property Description
This extraordinary newer-construction West Indies Modern home features 5 bedrooms, 4.5 bathrooms and is in the sought-after So-So Neighborhood, yards away from the stunning Intracoastal Waterway/Flagler Drive. The Chefs Kitchen offers top of the line appliances, double oven, gas range, butler's pantry, wet bar with wine cooler with marble backsplash. The master bedroom, located on the first floor, is light, bright and airy with a large walk in closet, his and her sinks and 6 ft therapy tub to relax in, after a long day. The second floor has 4 bedrooms each with its own walk in closet. The home is complete with Impact windows, full house generator, 2 tank less hot water heaters, Smart Home technology, 2.5 Car garage, saltwater pool and so much more. Detached from the home is a cabana
Location
State FL
County Palm Beach
Area 5440
Zoning SF7
Rooms
Other Rooms Attic, Cabana Bath, Den/Office, Family, Laundry-Util/Closet, Loft, Pool Bath, Storage
Master Bath Dual Sinks, Mstr Bdrm - Ground, Mstr Bdrm - Sitting, Separate Shower, Separate Tub, Spa Tub & Shower, Whirlpool Spa
Interior
Interior Features Bar, Built-in Shelves, Closet Cabinets, Entry Lvl Lvng Area, Foyer, French Door, Kitchen Island, Laundry Tub, Pantry, Roman Tub, Split Bedroom, Upstairs Living Area, Volume Ceiling, Walk-in Closet, Wet Bar
Heating Central, Electric, Gas, Zoned
Cooling Ceiling Fan, Central, Zoned
Flooring Tile
Furnishings Unfurnished
Exterior
Exterior Feature Auto Sprinkler, Cabana, Covered Balcony, Covered Patio, Custom Lighting, Deck, Extra Building, Fence, Open Balcony, Open Patio, Zoned Sprinkler
Parking Features 2+ Spaces, Drive - Decorative, Garage - Attached, Guest
Garage Spaces 2.5
Pool Child Gate, Equipment Included, Gunite, Inground, Salt Chlorination
Community Features Sold As-Is
Utilities Available Cable, Electric, Gas Natural, Public Water, Underground
Amenities Available Sidewalks
Waterfront Description None
View Garden, Pool
Roof Type Concrete Tile
Present Use Sold As-Is
Exposure North
Private Pool Yes
Building
Lot Description < 1/4 Acre
Story 2.00
Foundation CBS, Concrete
Construction Status Resale
Schools
Elementary Schools South Olive Elementary School
Middle Schools Conniston Middle School
High Schools Forest Hill Community High School
Others
Pets Allowed Yes
Senior Community No Hopa
Restrictions None
Security Features Burglar Alarm,Motion Detector,Security Sys-Owned,TV Camera
Acceptable Financing Cash, Conventional
Horse Property No
Membership Fee Required No
Listing Terms Cash, Conventional
Financing Cash,Conventional
Read Less
Want to know what your home might be worth? Contact us for a FREE valuation!

Our team is ready to help you sell your home for the highest possible price ASAP

GET MORE INFORMATION





