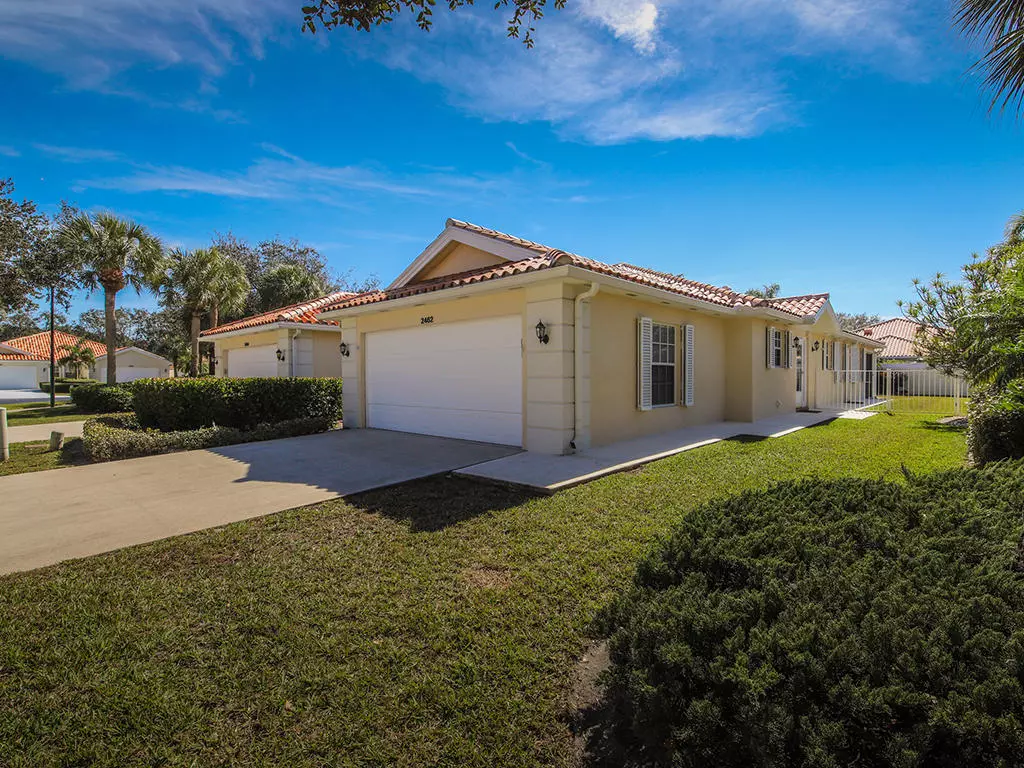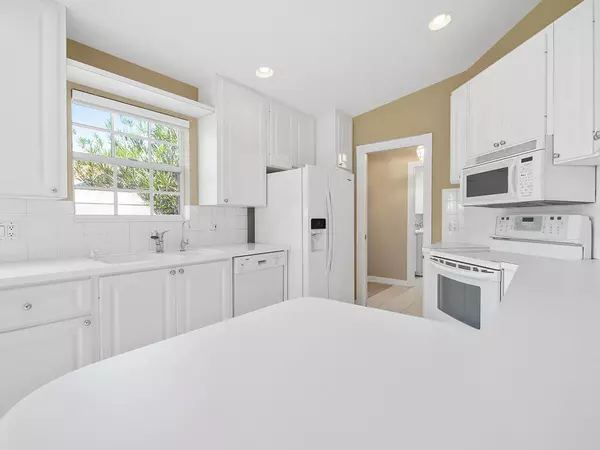Bought with BHHS Florida Realty
$299,000
$299,000
For more information regarding the value of a property, please contact us for a free consultation.
2462 SW Parkside DR Palm City, FL 34990
2 Beds
2 Baths
1,540 SqFt
Key Details
Sold Price $299,000
Property Type Single Family Home
Sub Type Villa
Listing Status Sold
Purchase Type For Sale
Square Footage 1,540 sqft
Price per Sqft $194
Subdivision Parkside At Martin Downs Plat No 70
MLS Listing ID RX-10686799
Sold Date 03/15/21
Style Mediterranean,Villa
Bedrooms 2
Full Baths 2
Construction Status Resale
HOA Fees $297/mo
HOA Y/N Yes
Min Days of Lease 365
Year Built 1996
Annual Tax Amount $4,116
Tax Year 2020
Lot Size 5,837 Sqft
Property Description
NEW TILE ROOF!THIS IS A DIVOSTA CAPRI VILLA WITH POURED CONCRETE WALLS, HURRICANE SHUTTERS, FENCED YARD, SCREENED PORCH, THE INTERIOR HAS AN OPEN LIGHT & BRIGHT FLOOR PLAN WITH VAULTED CEILINGS, TWO MASTER SUITES, LG UTILITY RM WITH LOTS OF STORAGE. ALL THE WALLS, DOORS & WOODWORK HAVE BEEN RECENTLY PAINTED. 6 YR OLD AC THAT HAS BEEN SERVICED REGULARLY, NEWER WATER HEATER, NEW CARPET. EXCELLENT CONDITION AND IN IMMACULATE MOVE-IN CONDITION. HOA FEE COVERS 24/7 HOURLY ROVING SECURITY HOURLY, HIGH SPEED INTERNET, ALL LANDSCAPING. THE CONVENIENT LOCATION FOR SHOPPING, I-95, TURNPIKE, SCHOOLS, DOWNTOWN STUART AND ONLY 20-25 MINUTE DRIVE TO THE BEACH
Location
State FL
County Martin
Area 9 - Palm City
Zoning RESIDENTIAL
Rooms
Other Rooms Family, Great
Master Bath 2 Master Suites, Dual Sinks, Mstr Bdrm - Ground
Interior
Interior Features Bar, Built-in Shelves, Ctdrl/Vault Ceilings, Custom Mirror, Entry Lvl Lvng Area, Foyer, Laundry Tub, Pantry, Pull Down Stairs, Split Bedroom, Walk-in Closet
Heating Central, Electric
Cooling Central, Electric
Flooring Carpet, Tile
Furnishings Unfurnished
Exterior
Exterior Feature Auto Sprinkler, Fence, Room for Pool, Screen Porch, Shutters, Zoned Sprinkler
Parking Features 2+ Spaces, Garage - Attached, Vehicle Restrictions
Garage Spaces 2.0
Community Features Deed Restrictions, Sold As-Is
Utilities Available Cable, Public Sewer, Public Water
Amenities Available Sidewalks, Street Lights
Waterfront Description None
View Garden
Roof Type Barrel
Present Use Deed Restrictions,Sold As-Is
Exposure North
Private Pool No
Building
Lot Description < 1/4 Acre, Private Road, Sidewalks
Story 1.00
Foundation Concrete, Stucco
Construction Status Resale
Others
Pets Allowed Yes
HOA Fee Include Cable,Common Areas,Lawn Care,Security
Senior Community No Hopa
Restrictions Buyer Approval,Commercial Vehicles Prohibited,Lease OK w/Restrict,No Lease 1st Year,Tenant Approval
Security Features Security Patrol,Security Sys-Owned
Acceptable Financing Cash, Conventional, FHA, VA
Horse Property No
Membership Fee Required No
Listing Terms Cash, Conventional, FHA, VA
Financing Cash,Conventional,FHA,VA
Pets Allowed No Aggressive Breeds, Number Limit
Read Less
Want to know what your home might be worth? Contact us for a FREE valuation!

Our team is ready to help you sell your home for the highest possible price ASAP
GET MORE INFORMATION





