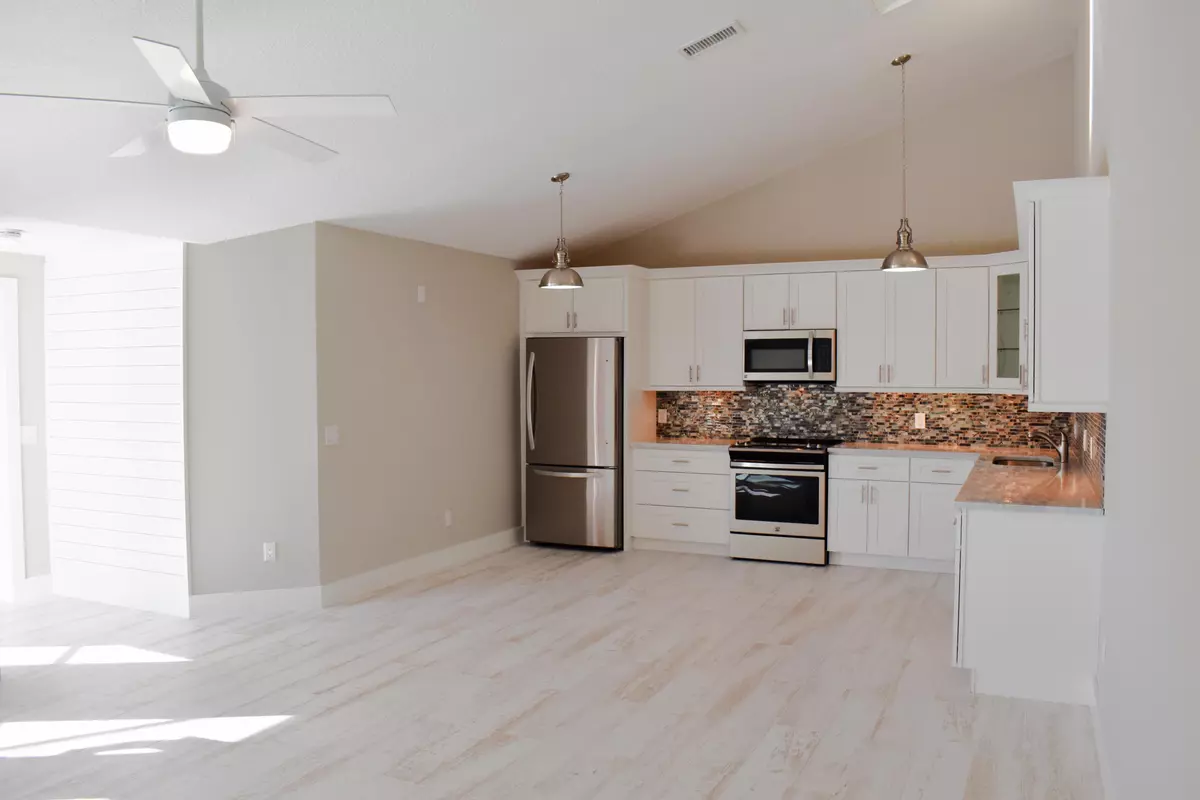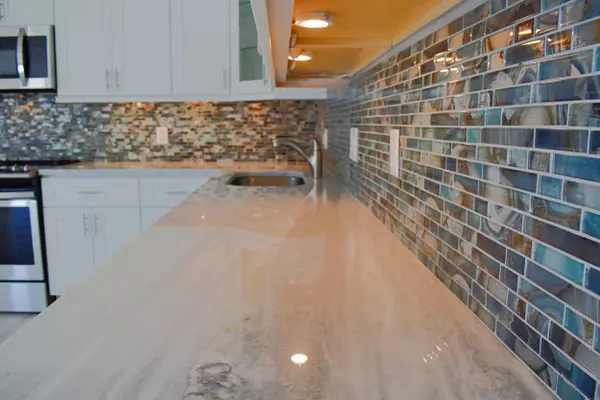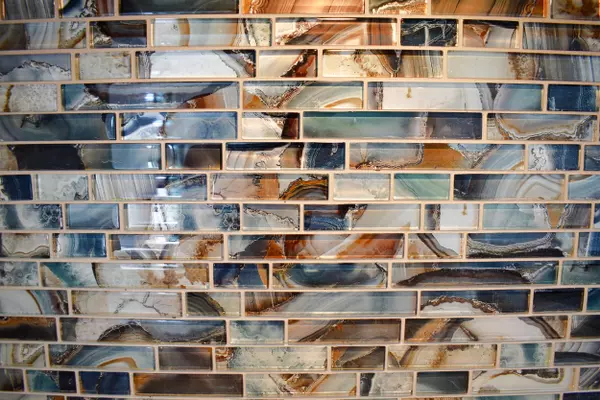Bought with Robert Slack LLC
$318,000
$325,000
2.2%For more information regarding the value of a property, please contact us for a free consultation.
5659 Golden Eagle CIR Palm Beach Gardens, FL 33418
3 Beds
2 Baths
1,276 SqFt
Key Details
Sold Price $318,000
Property Type Single Family Home
Sub Type Villa
Listing Status Sold
Purchase Type For Sale
Square Footage 1,276 sqft
Price per Sqft $249
Subdivision Westwood Gardens
MLS Listing ID RX-10683809
Sold Date 02/22/21
Style Villa
Bedrooms 3
Full Baths 2
Construction Status Resale
HOA Fees $255/mo
HOA Y/N Yes
Year Built 1984
Annual Tax Amount $1,226
Tax Year 2020
Property Description
Ideally located in the heart of Palm Beach Gardens, completely renovated with every attention to detail imaginable. Contemporary open floor plan with vaulted high ceilings. Brand new plank porcelain tile flooring throughout. Kitchen features an ornate aquamarine glass tile backsplash, white marble countertops, brand new stainless steel appliances, and recessed LED countertop lighting. Both bathrooms have been completely updated with new plumbing fixtures, new countertops, new shiplap, new plank porcelain tile in shower stalls, seamless glass shower enclosure in guest bathroom, double vanity and new bathtub in master bathroom. Additional items that have been renovated include all new lighting fixtures (See Supplement)
Location
State FL
County Palm Beach
Community Westwood Gardens
Area 5310
Zoning RES
Rooms
Other Rooms Attic, Great, Laundry-Inside
Master Bath Combo Tub/Shower, Dual Sinks, Mstr Bdrm - Ground
Interior
Interior Features Ctdrl/Vault Ceilings, Foyer, Split Bedroom
Heating Central
Cooling Ceiling Fan, Central, Electric
Flooring Ceramic Tile
Furnishings Unfurnished
Exterior
Exterior Feature Fence, Room for Pool, Screen Porch, Screened Patio
Parking Features Assigned
Utilities Available Cable, Electric, No Telephone, Public Sewer, Public Water
Amenities Available Basketball, Clubhouse, Manager on Site, Pool, Sidewalks, Street Lights, Tennis
Waterfront Description None
View Other
Roof Type Metal
Exposure South
Private Pool No
Building
Lot Description < 1/4 Acre
Story 1.00
Unit Features Corner
Foundation Block, CBS
Construction Status Resale
Schools
Elementary Schools Marsh Pointe Elementary
Middle Schools Watson B. Duncan Middle School
High Schools William T. Dwyer High School
Others
Pets Allowed Yes
HOA Fee Include Cable,Common Areas,Lawn Care,Parking
Senior Community No Hopa
Restrictions Buyer Approval,Interview Required,Maximum # Vehicles,No Boat,No Lease 1st Year,No Lease First 2 Years,Tenant Approval
Security Features Security Patrol
Acceptable Financing Cash, Conventional
Horse Property No
Membership Fee Required No
Listing Terms Cash, Conventional
Financing Cash,Conventional
Pets Allowed Number Limit, Size Limit
Read Less
Want to know what your home might be worth? Contact us for a FREE valuation!

Our team is ready to help you sell your home for the highest possible price ASAP
GET MORE INFORMATION





