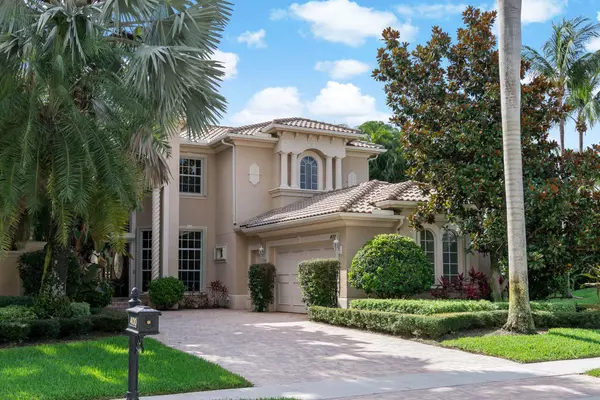Bought with Illustrated Properties LLC (Ju
$1,350,000
$1,395,000
3.2%For more information regarding the value of a property, please contact us for a free consultation.
400 Savoie DR Palm Beach Gardens, FL 33410
5 Beds
5.2 Baths
5,364 SqFt
Key Details
Sold Price $1,350,000
Property Type Single Family Home
Sub Type Single Family Detached
Listing Status Sold
Purchase Type For Sale
Square Footage 5,364 sqft
Price per Sqft $251
Subdivision Frenchmans Reserve Pcd D
MLS Listing ID RX-10631303
Sold Date 02/25/21
Style Mediterranean
Bedrooms 5
Full Baths 5
Half Baths 2
Construction Status Resale
Membership Fee $150,000
HOA Fees $792/mo
HOA Y/N Yes
Year Built 2003
Annual Tax Amount $21,117
Tax Year 2019
Lot Size 0.259 Acres
Property Description
Situated on a much-desired corner lot on one of the most prestigious streets of award-winning Frenchman's Reserve in Palm Beach Gardens, is this outstanding residence with its own private natural area to the rear adjacent to the Arnold Palmer Signature designed golf course. Walking distance to the clubhouse, enjoy all of the luxury amenities that this beautiful neighborhood has to offer - Formal Dining, Casual Dining, Full-Service Spa, Fitness Center, Golf Center, Resort Style Pool, Tennis Facility a'' 5 Star living you deserveThis spectacular 2 story Mediterranean 5 bed 6 Bath luxury pool home offers a private peaceful view of a natural preserve areaAs you enter this home you are met with a dramatic breathtaking view of the pool, summer kitchen and covered patio area rear thru the
Location
State FL
County Palm Beach
Community Frenchmans Reserve
Area 5230
Zoning PCD(ci
Rooms
Other Rooms Den/Office, Laundry-Inside, Laundry-Util/Closet, Storage
Master Bath Bidet, Dual Sinks, Mstr Bdrm - Upstairs, Separate Shower, Whirlpool Spa
Interior
Interior Features Bar, Built-in Shelves, Ctdrl/Vault Ceilings, Foyer, Pantry, Volume Ceiling, Walk-in Closet
Heating Central, Electric, Zoned
Cooling Central
Flooring Carpet, Marble, Wood Floor
Furnishings Furniture Negotiable
Exterior
Exterior Feature Covered Balcony, Fence, Zoned Sprinkler
Parking Features 2+ Spaces, Driveway, Garage - Attached
Garage Spaces 3.0
Pool Concrete, Heated, Inground, Spa
Community Features Sold As-Is, Gated Community
Utilities Available Cable, Gas Natural, Public Sewer, Public Water
Amenities Available Basketball, Bike - Jog, Cafe/Restaurant, Clubhouse, Fitness Center, Game Room, Golf Course, Picnic Area, Pool, Putting Green, Sidewalks, Spa-Hot Tub, Street Lights, Tennis
Waterfront Description None
View Garden, Pool
Roof Type Concrete Tile
Present Use Sold As-Is
Exposure West
Private Pool Yes
Building
Lot Description 1/4 to 1/2 Acre, West of US-1
Story 2.00
Unit Features Corner
Foundation CBS
Construction Status Resale
Schools
Elementary Schools Dwight D. Eisenhower Elementary School
Middle Schools Howell L. Watkins Middle School
High Schools William T. Dwyer High School
Others
Pets Allowed Yes
HOA Fee Include Cable,Common Areas,Manager,Security
Senior Community No Hopa
Restrictions Commercial Vehicles Prohibited,Interview Required,Lease OK,Tenant Approval
Security Features Burglar Alarm,Gate - Manned,Private Guard,Security Patrol
Acceptable Financing Cash, Conventional
Horse Property No
Membership Fee Required Yes
Listing Terms Cash, Conventional
Financing Cash,Conventional
Pets Allowed Up to 2 Pets
Read Less
Want to know what your home might be worth? Contact us for a FREE valuation!

Our team is ready to help you sell your home for the highest possible price ASAP

GET MORE INFORMATION





