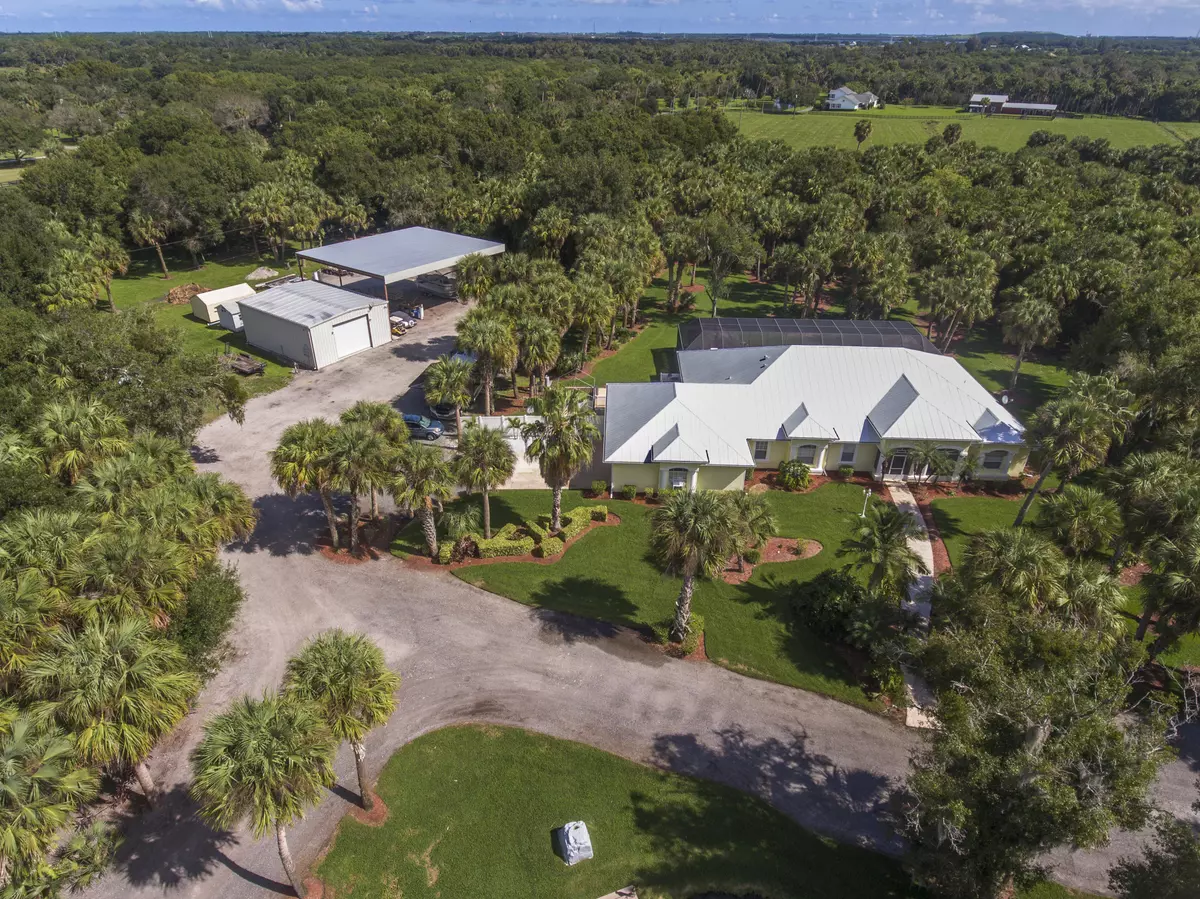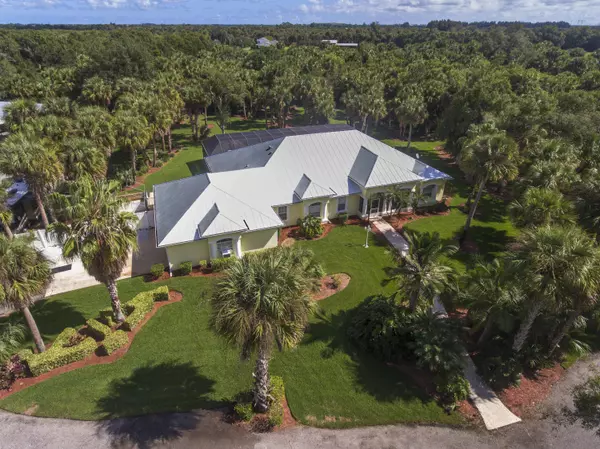Bought with Saddle Trails Realty Inc
$827,500
$899,999
8.1%For more information regarding the value of a property, please contact us for a free consultation.
4240 Mccarty RD Fort Pierce, FL 34945
4 Beds
4 Baths
3,170 SqFt
Key Details
Sold Price $827,500
Property Type Single Family Home
Sub Type Single Family Detached
Listing Status Sold
Purchase Type For Sale
Square Footage 3,170 sqft
Price per Sqft $261
Subdivision Metes And Bounds
MLS Listing ID RX-10574726
Sold Date 02/26/21
Style Key West
Bedrooms 4
Full Baths 4
Construction Status Resale
HOA Y/N No
Year Built 2002
Annual Tax Amount $7,011
Tax Year 2019
Lot Size 10.800 Acres
Property Description
Paradise is found on this 10.8 acres of beauty. This beautiful private estate has so much to offer including the 2002 CBS home that features 4/4/2 electronic gate security entrance, lush landscaping, heated salt water pool with fountains. Two tiki pavilions with a full summer/outdoor kitchen, jacuzzi, sauna and outdoor shower. The interior of the home is light and bright , very spacious and a kitchen that any cook would love. New stainless appliances in 2019, washer/dryer 2018 new metal roof 2018, updated master bath & guest bath 2019.Home is equipped with a whole house generator.An added bonus to this home is a F5 Tornado FEMA rated room poured solid concrete reinforced that can be used as a quest suite/mother-n-law cottage with a separate entrance, double doors and plumbing
Location
State FL
County St. Lucie
Area 7400
Zoning Reside
Rooms
Other Rooms Laundry-Inside, Workshop
Master Bath Dual Sinks, Mstr Bdrm - Ground, Separate Shower, Whirlpool Spa
Interior
Interior Features Built-in Shelves, Entry Lvl Lvng Area, Laundry Tub, Roman Tub, Split Bedroom, Walk-in Closet
Heating Central
Cooling Central, Paddle Fans
Flooring Tile
Furnishings Unfurnished
Exterior
Exterior Feature Auto Sprinkler, Built-in Grill, Extra Building, Shed, Summer Kitchen, Well Sprinkler
Parking Features Driveway, Garage - Attached, Garage - Building, RV/Boat
Garage Spaces 2.0
Pool Concrete, Inground, Screened
Community Features Sold As-Is
Utilities Available Electric, Septic, Well Water
Amenities Available None
Waterfront Description Pond
View Garden, Pond
Roof Type Metal
Present Use Sold As-Is
Exposure West
Private Pool Yes
Building
Lot Description 10 to <25 Acres
Story 1.00
Foundation CBS
Construction Status Resale
Others
Pets Allowed Yes
Senior Community No Hopa
Restrictions None
Security Features Gate - Unmanned
Acceptable Financing Cash, Conventional
Horse Property No
Membership Fee Required No
Listing Terms Cash, Conventional
Financing Cash,Conventional
Read Less
Want to know what your home might be worth? Contact us for a FREE valuation!

Our team is ready to help you sell your home for the highest possible price ASAP
GET MORE INFORMATION





