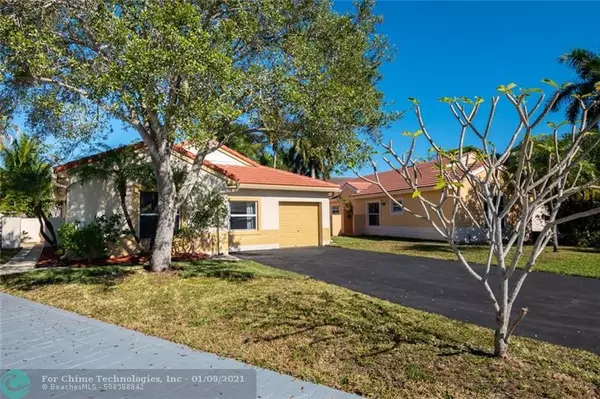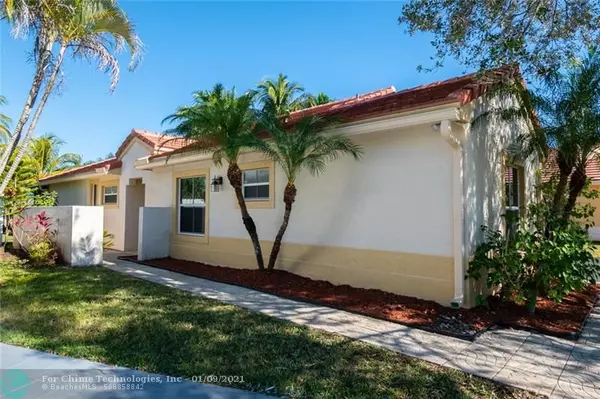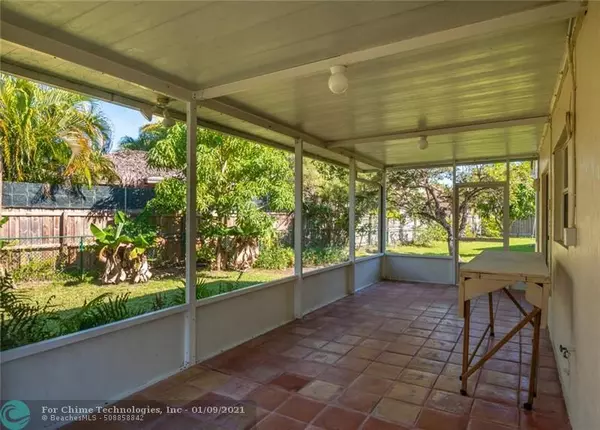$400,000
$390,000
2.6%For more information regarding the value of a property, please contact us for a free consultation.
19283 NW 22nd St Pembroke Pines, FL 33029
4 Beds
2 Baths
1,764 SqFt
Key Details
Sold Price $400,000
Property Type Single Family Home
Sub Type Single
Listing Status Sold
Purchase Type For Sale
Square Footage 1,764 sqft
Price per Sqft $226
Subdivision Chapel Trail Ii 112-16 B
MLS Listing ID F10265557
Sold Date 02/25/21
Style No Pool/No Water
Bedrooms 4
Full Baths 2
Construction Status Resale
HOA Fees $143/qua
HOA Y/N Yes
Year Built 1995
Annual Tax Amount $6,433
Tax Year 2020
Lot Size 7,834 Sqft
Property Description
Lovely 4/2 home nestled in the beautiful small community of Tapestry at Chapel Trail! Brand New Roof w/new gutters! New A/C with ultraviolet light to kill mold! Ceramic Tile in living areas, & new quality laminate flooring in 3 bedrooms. Whole House Water Filter & Softener, Whole House Surge Protector, and knockdown ceilings & walls; recently painted. Kitchen is updated w/42" cabs/corian counters/soft-close drawers/pullouts/corner Double Lazy Susan/large Maytag fridge, and extra lighting & hi hats. Large eat-in kitchen area, and a huge interior Great Room perfect for large family gatherings! Master walk-in closet; master bath w/vanity. Alarm. Linen Closets. New Blinds. New garage opener. Large covered, tiled & screened patio. Banana & Mango Trees! Japanese Orange Tree & 3 Plumeria trees.
Location
State FL
County Broward County
Community Tapestry @ Chapel Tr
Area Hollywood Central West (3980;3180)
Zoning PUD
Rooms
Bedroom Description Master Bedroom Ground Level
Other Rooms Attic, Family Room, Great Room, Utility Room/Laundry
Dining Room Dining/Living Room, Eat-In Kitchen
Interior
Interior Features Custom Mirrors, Foyer Entry, Pantry, Roman Tub, Split Bedroom, Volume Ceilings, Walk-In Closets
Heating Central Heat, Electric Heat
Cooling Ceiling Fans, Central Cooling, Electric Cooling
Flooring Ceramic Floor, Laminate
Equipment Automatic Garage Door Opener, Dishwasher, Disposal, Dryer, Electric Range, Electric Water Heater, Microwave, Owned Burglar Alarm, Refrigerator, Self Cleaning Oven, Smoke Detector, Washer, Water Softener/Filter Owned
Exterior
Exterior Feature Exterior Lighting, Fence, Fruit Trees, Open Porch, Patio, Screened Porch
Parking Features Attached
Garage Spaces 1.0
Water Access N
View Garden View
Roof Type Concrete Roof
Private Pool No
Building
Lot Description Less Than 1/4 Acre Lot
Foundation Cbs Construction
Sewer Municipal Sewer
Water Municipal Water
Construction Status Resale
Schools
Elementary Schools Chapel Trail
Others
Pets Allowed Yes
HOA Fee Include 430
Senior Community No HOPA
Restrictions Other Restrictions
Acceptable Financing Cash, Conventional, FHA, VA
Membership Fee Required No
Listing Terms Cash, Conventional, FHA, VA
Special Listing Condition As Is, Disclosure
Pets Allowed No Aggressive Breeds
Read Less
Want to know what your home might be worth? Contact us for a FREE valuation!

Our team is ready to help you sell your home for the highest possible price ASAP

Bought with The Keyes Company

GET MORE INFORMATION





