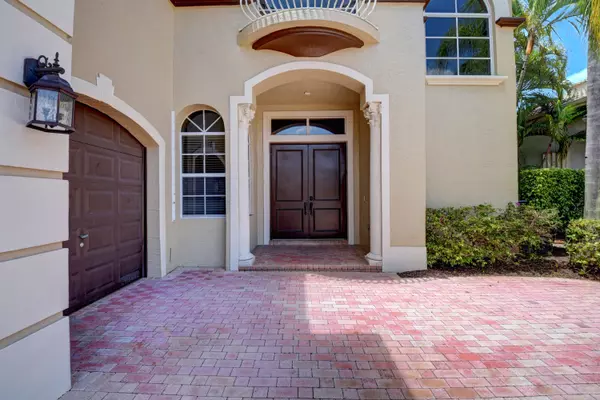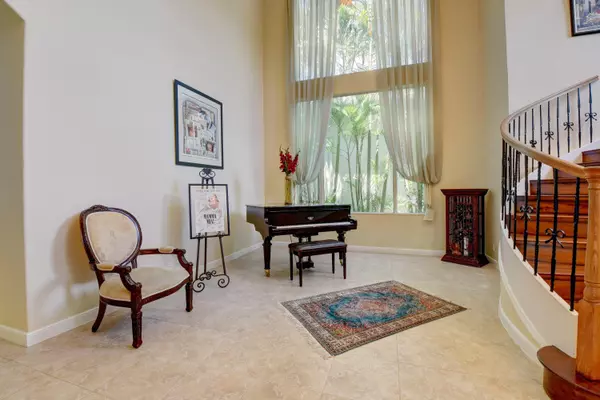Bought with Gofman, LLC.
$770,000
$799,000
3.6%For more information regarding the value of a property, please contact us for a free consultation.
6301 N Via Venetia Delray Beach, FL 33484
5 Beds
4 Baths
3,724 SqFt
Key Details
Sold Price $770,000
Property Type Single Family Home
Sub Type Single Family Detached
Listing Status Sold
Purchase Type For Sale
Square Footage 3,724 sqft
Price per Sqft $206
Subdivision Mizners Preserve
MLS Listing ID RX-10630380
Sold Date 02/12/21
Style European,Mediterranean,Traditional
Bedrooms 5
Full Baths 4
Construction Status Resale
HOA Fees $680/mo
HOA Y/N Yes
Year Built 1999
Annual Tax Amount $9,095
Tax Year 2019
Lot Size 7,150 Sqft
Property Description
REDUCED $80K FROM LISTING PRICE. MOTIVATED SELLER. AMAZING 2 STORY 5/4 CUSTOM ESTATE HOME. MASTER SUITE DOWNSTAIRS. HOME FEATURES OPEN FLOOR PLAN WITH 20 FT CEILINGS & TONS OF LIGHT. LARGE HIS/HER CLOSETS. LUXURIOUS MASTER BATHROOM. GOURMET KITCHEN. FORMAL DINING AREA. POPULAR FLOOR PLAN OFFERS SEPARATE OFFICE W/BUILT INS DOWNSTAIRS. ALL PORCELAIN FLOORS IN MAIN AREA. ENGINEERED WOOD IN BEDROOMS. UPSTAIRS FEATURES A LOFT & 3 MORE BEDROOMS W/BATHROOMS. OVER SIZED 3 CAR GARAGE. COMPLETE W EPOXY FLOOR & EXTRA BUILT IN STORAGE CABINETS. PRIVATE GARDEN VIEW W/PLENTY OF EXTRA ROOM FOR A POOL. NEWLY RENOVATED CLUBHOUSE INCLUDES GYM, POOL, PICKLE BALL & TENNIS COURTS. WALK TO STORES & HOUSES OF WORSHIP. A RATED SCHOOLS. CLOSE TO I-95. NO HOA APPROVAL. READY FOR AN IMMEDIATE CLOSING
Location
State FL
County Palm Beach
Community Mizners Preserve
Area 4640
Zoning RESIDENT
Rooms
Other Rooms Attic, Convertible Bedroom, Den/Office, Family, Laundry-Util/Closet, Loft, Storage
Master Bath Dual Sinks, Mstr Bdrm - Ground, Separate Tub, Spa Tub & Shower, Whirlpool Spa
Interior
Interior Features Built-in Shelves, Ctdrl/Vault Ceilings, Custom Mirror, Foyer, Kitchen Island, Laundry Tub, Pantry, Roman Tub, Split Bedroom, Volume Ceiling, Walk-in Closet
Heating Central, Electric
Cooling Central, Electric
Flooring Ceramic Tile, Laminate
Furnishings Furniture Negotiable
Exterior
Exterior Feature Auto Sprinkler, Covered Patio, Room for Pool
Parking Features Drive - Decorative, Driveway, Garage - Attached, Golf Cart
Garage Spaces 3.0
Community Features Gated Community
Utilities Available Underground
Amenities Available Cabana, Clubhouse, Fitness Center, Game Room, Pool, Sidewalks, Tennis, Whirlpool
Waterfront Description None
View Garden
Roof Type Barrel
Exposure South
Private Pool No
Building
Lot Description < 1/4 Acre, Interior Lot
Story 2.00
Foundation CBS
Construction Status Resale
Schools
Elementary Schools Morikami Park Elementary School
Middle Schools Omni Middle School
High Schools Spanish River Community High School
Others
Pets Allowed Yes
HOA Fee Include Common Areas,Lawn Care,Security
Senior Community No Hopa
Restrictions None
Security Features Burglar Alarm,Entry Card,Gate - Manned,Motion Detector
Acceptable Financing Cash, Conventional
Horse Property No
Membership Fee Required No
Listing Terms Cash, Conventional
Financing Cash,Conventional
Read Less
Want to know what your home might be worth? Contact us for a FREE valuation!

Our team is ready to help you sell your home for the highest possible price ASAP
GET MORE INFORMATION





