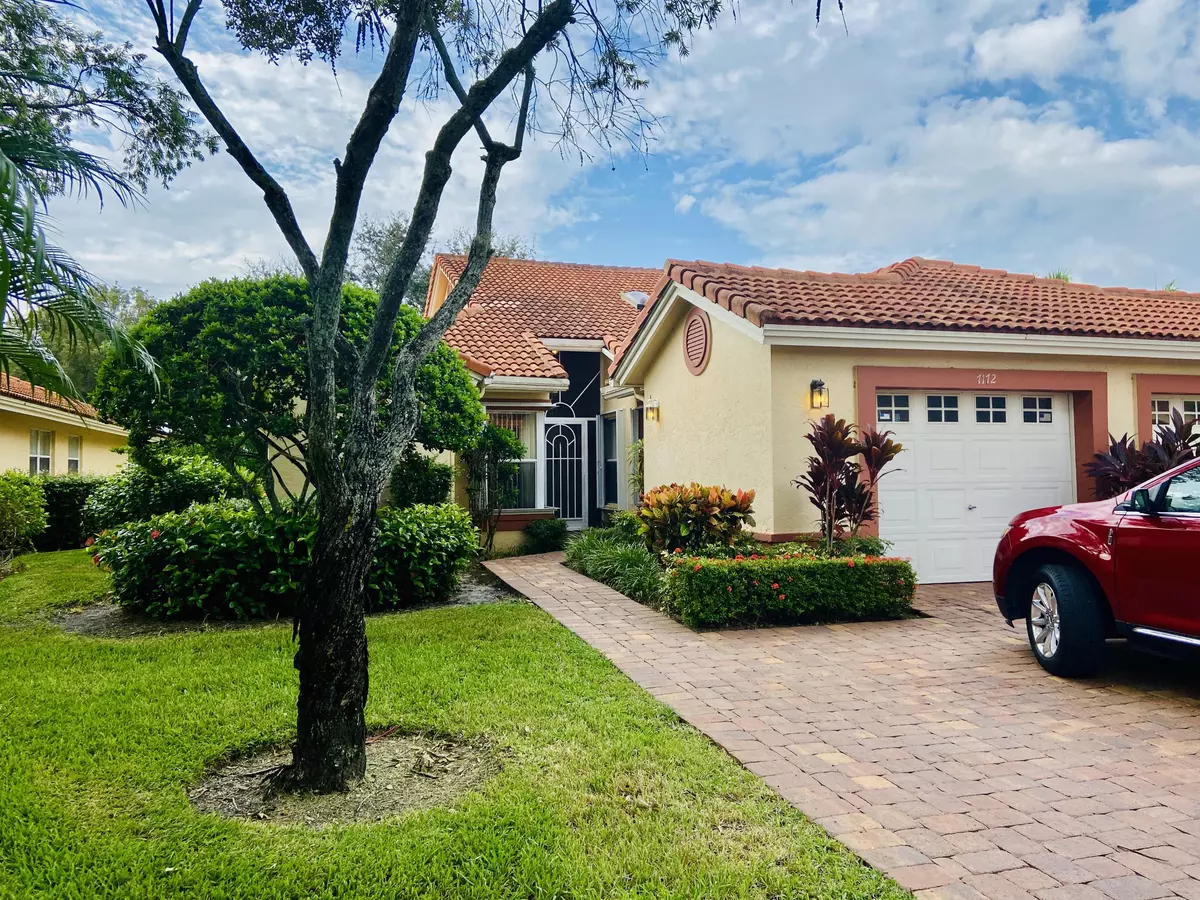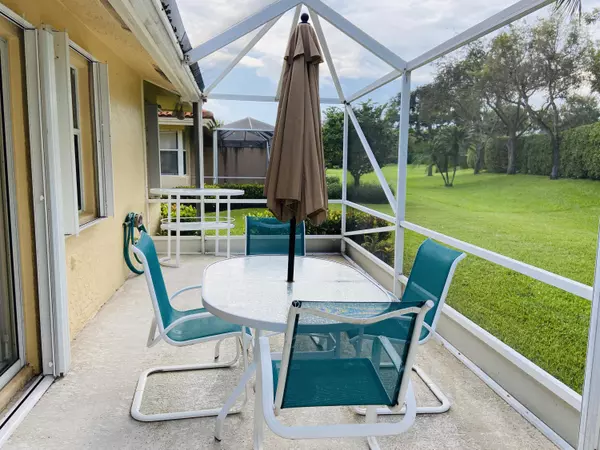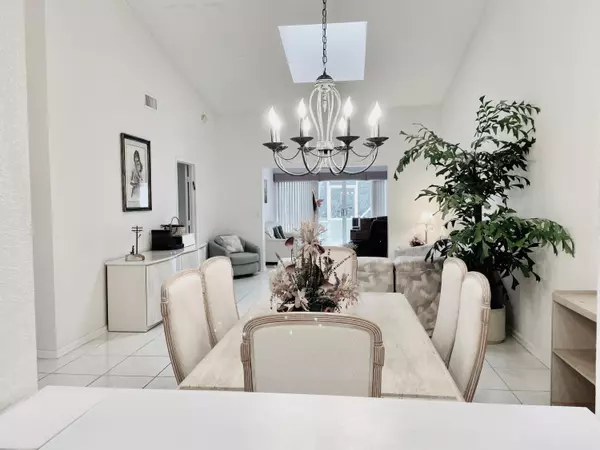Bought with Atlantic Florida Properties Inc
$237,500
$242,500
2.1%For more information regarding the value of a property, please contact us for a free consultation.
7172 Summer Tree DR Boynton Beach, FL 33437
2 Beds
2 Baths
1,722 SqFt
Key Details
Sold Price $237,500
Property Type Single Family Home
Sub Type Villa
Listing Status Sold
Purchase Type For Sale
Square Footage 1,722 sqft
Price per Sqft $137
Subdivision Palm Isles I, Ii And Iii Condos
MLS Listing ID RX-10658376
Sold Date 02/19/21
Style Villa
Bedrooms 2
Full Baths 2
Construction Status Resale
HOA Fees $633/mo
HOA Y/N Yes
Year Built 1993
Annual Tax Amount $3,654
Tax Year 2020
Property Description
2/2/DEN/1CG~Beautiful Shaded road, convenient to very active clubhouse. Indoor pool, resort pool, & satellite pools, indoor/outdoor cafe, pickle ball, tennis courts, spas, 600 seat theater w/live shows, manned gate & so much more. Spacious Villa w/garage, screened patio on quiet private garden area has so much to offer; a true diamond in the rough. The very important things are here! NEWER>>>A/C 2018; Accordions 2018; HWH 2015, Re-roof Oct 08; newer paver drive & Generator w/ a/c units included. (Attached TV's omitted). Make this your home w/your own decor! (All measurements and total SF may not be exact). 1X capital contribution of 2k & $180 Annual for Cafe Card. Palm Isles~ close to shopping, turnpike, newer hospital, minutes to ocean & night life. Also near World known Flakowitz deli
Location
State FL
County Palm Beach
Community Palm Isles
Area 4600
Zoning RS
Rooms
Other Rooms Attic, Den/Office, Florida
Master Bath Dual Sinks, Separate Shower, Separate Tub
Interior
Interior Features Ctdrl/Vault Ceilings, Foyer, Laundry Tub, Pantry, Split Bedroom, Walk-in Closet
Heating Central
Cooling Ceiling Fan, Central
Flooring Carpet, Ceramic Tile
Furnishings Partially Furnished,Unfurnished
Exterior
Exterior Feature Auto Sprinkler, Screened Patio, Shutters
Parking Features Driveway, Garage - Attached, Vehicle Restrictions
Garage Spaces 1.0
Community Features Sold As-Is, Gated Community
Utilities Available Cable, Public Sewer, Public Water
Amenities Available Bike - Jog, Billiards, Business Center, Cafe/Restaurant, Clubhouse, Fitness Center, Game Room, Library, Manager on Site, Pickleball, Pool, Sauna, Shuffleboard, Spa-Hot Tub, Street Lights, Tennis, Whirlpool
Waterfront Description None
View Garden
Roof Type S-Tile
Present Use Sold As-Is
Exposure North
Private Pool No
Building
Lot Description Paved Road
Story 1.00
Unit Features Corner
Foundation CBS
Unit Floor 1
Construction Status Resale
Others
Pets Allowed No
HOA Fee Include Cable,Common Areas,Insurance-Bldg,Lawn Care,Maintenance-Exterior,Manager,Pool Service,Recrtnal Facility,Reserve Funds,Roof Maintenance,Security,Sewer,Water
Senior Community Verified
Restrictions Buyer Approval,Commercial Vehicles Prohibited,No Lease First 2 Years,No Truck
Security Features Gate - Manned,Security Sys-Owned
Acceptable Financing Cash, Conventional
Horse Property No
Membership Fee Required No
Listing Terms Cash, Conventional
Financing Cash,Conventional
Read Less
Want to know what your home might be worth? Contact us for a FREE valuation!

Our team is ready to help you sell your home for the highest possible price ASAP
GET MORE INFORMATION





