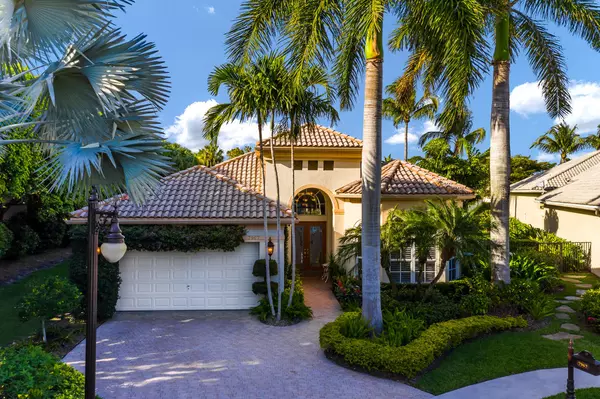Bought with RE/MAX Services
$820,000
$895,000
8.4%For more information regarding the value of a property, please contact us for a free consultation.
7967 Palencia WAY Delray Beach, FL 33446
3 Beds
3 Baths
3,100 SqFt
Key Details
Sold Price $820,000
Property Type Single Family Home
Sub Type Single Family Detached
Listing Status Sold
Purchase Type For Sale
Square Footage 3,100 sqft
Price per Sqft $264
Subdivision Addison Reserve Par 14
MLS Listing ID RX-10677844
Sold Date 02/12/21
Style < 4 Floors,European,Mediterranean,Patio Home
Bedrooms 3
Full Baths 3
Construction Status Resale
Membership Fee $55,000
HOA Fees $442/mo
HOA Y/N Yes
Year Built 2000
Annual Tax Amount $6,523
Tax Year 2020
Lot Size 0.300 Acres
Property Description
TRUE PRIDE OF OWNWERSHIP! Only every so often does a RARE offering like this come along... This European/Mediterranean jewel-box of a home truly exudes taste & charm. Situated on an oversized, corner/end-of-cul-de-sac lot in the desirable ''village'' of Palencia, this 3-BR + den/office, 3-BA estate sits on meticulously maintained lakefront grounds replete with specimen trees & plantings; a heated resort-style saline pool & spa; & a spacious & elegant paver patio and covered lanai. The ultimate privacy seeker's refuge: Enjoy a lush, unusually expansive side yard and interior garden with elegant four-tiered fountain, which creates a dramatic focal point from the interior of the home, as well. A fragrant Ylang Ylang tree, Gardenias, Hibiscus and Bird of Paradise accentuate the landscape.
Location
State FL
County Palm Beach
Community Addison Reserve
Area 4640
Zoning RTS
Rooms
Other Rooms Atrium, Cabana Bath, Den/Office, Family, Great, Laundry-Inside, Laundry-Util/Closet, Storage
Master Bath Bidet, Dual Sinks, Mstr Bdrm - Ground, Separate Shower, Separate Tub, Whirlpool Spa
Interior
Interior Features Bar, Built-in Shelves, Entry Lvl Lvng Area, Foyer, Laundry Tub, Pantry, Pull Down Stairs, Roman Tub, Split Bedroom, Volume Ceiling, Walk-in Closet
Heating Central, Electric, Zoned
Cooling Central, Electric, Zoned
Flooring Carpet, Marble
Furnishings Unfurnished
Exterior
Exterior Feature Auto Sprinkler, Awnings, Covered Patio, Custom Lighting, Fence, Open Patio, Shutters, Zoned Sprinkler
Parking Features 2+ Spaces, Drive - Decorative, Driveway, Garage - Attached, Golf Cart
Garage Spaces 2.5
Pool Autoclean, Equipment Included, Freeform, Gunite, Heated, Inground, Salt Chlorination, Spa
Community Features Sold As-Is, Gated Community
Utilities Available Cable, Electric, Public Sewer, Public Water
Amenities Available Basketball, Business Center, Cafe/Restaurant, Clubhouse, Fitness Center, Game Room, Golf Course, Library, Lobby, Manager on Site, Pickleball, Pool, Putting Green, Sauna, Spa-Hot Tub, Tennis, Whirlpool
Waterfront Description Lake
View Garden, Golf, Lake, Pool
Roof Type S-Tile
Present Use Sold As-Is
Handicap Access Handicap Convertible, Wheelchair Accessible, Wide Doorways, Wide Hallways
Exposure Southeast
Private Pool Yes
Building
Lot Description 1/4 to 1/2 Acre, Corner Lot, Cul-De-Sac, Irregular Lot, Public Road, Sidewalks
Story 1.00
Foundation CBS
Construction Status Resale
Schools
Elementary Schools Calusa Elementary School
Middle Schools Omni Middle School
High Schools Spanish River Community High School
Others
Pets Allowed Yes
HOA Fee Include Cable,Common Areas,Lawn Care,Security,Trash Removal
Senior Community No Hopa
Restrictions Buyer Approval,Lease OK w/Restrict,Tenant Approval
Security Features Burglar Alarm,Gate - Manned,Security Patrol,Security Sys-Owned,TV Camera
Acceptable Financing Cash, Conventional, Cryptocurrency
Horse Property No
Membership Fee Required Yes
Listing Terms Cash, Conventional, Cryptocurrency
Financing Cash,Conventional,Cryptocurrency
Pets Allowed No Aggressive Breeds
Read Less
Want to know what your home might be worth? Contact us for a FREE valuation!

Our team is ready to help you sell your home for the highest possible price ASAP

GET MORE INFORMATION





