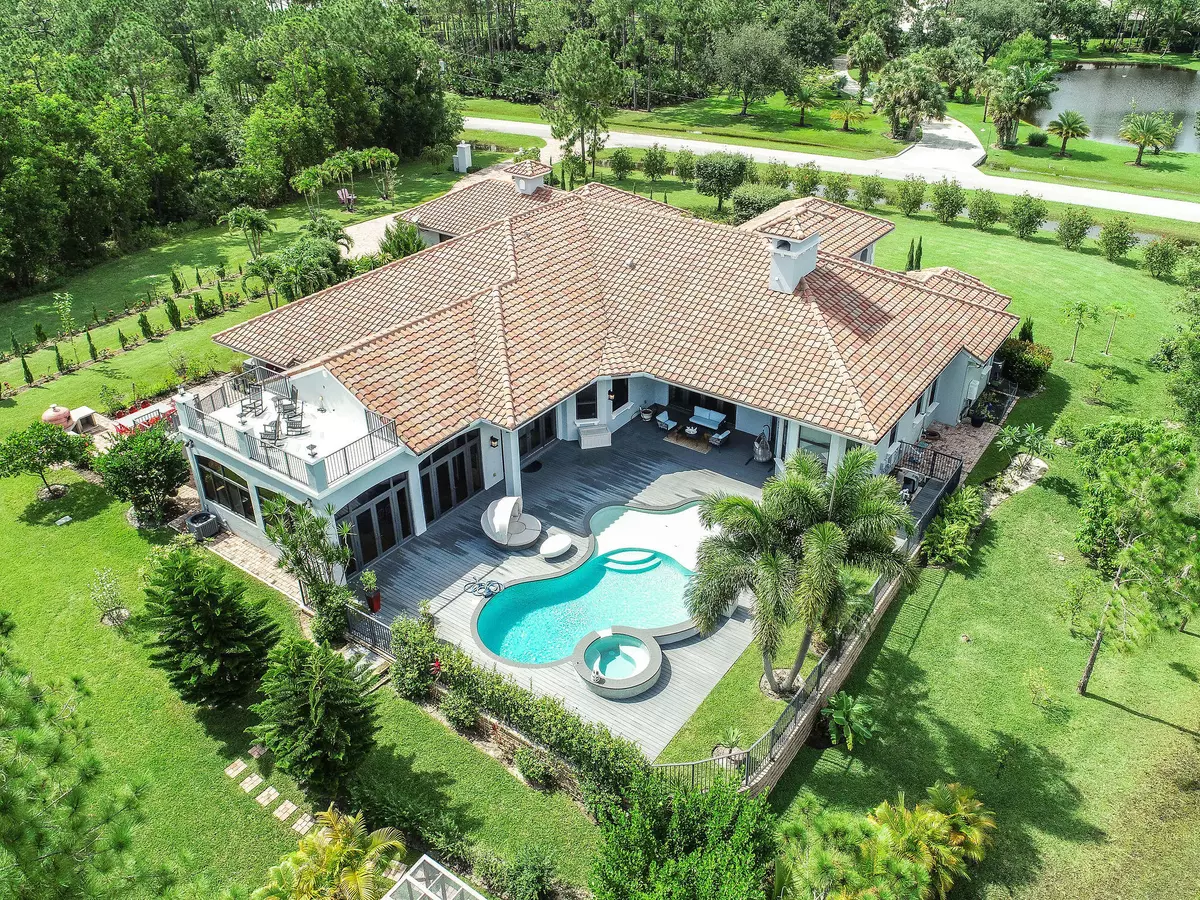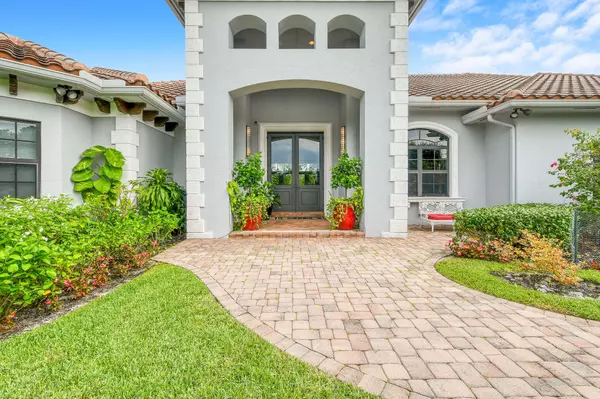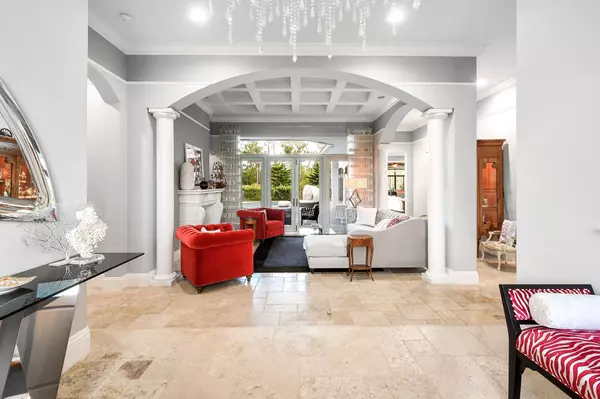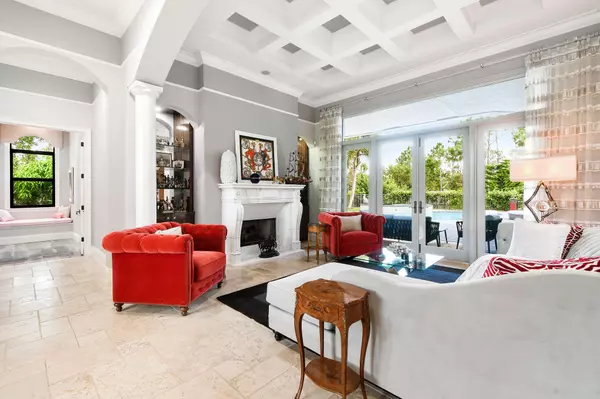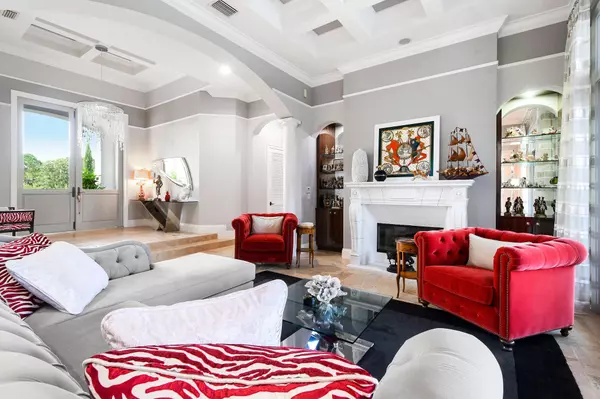Bought with Ampro Realty Inc
$2,400,000
$2,450,000
2.0%For more information regarding the value of a property, please contact us for a free consultation.
18900 SE Crosswinds LN Jupiter, FL 33478
5 Beds
3.1 Baths
5,599 SqFt
Key Details
Sold Price $2,400,000
Property Type Single Family Home
Sub Type Single Family Detached
Listing Status Sold
Purchase Type For Sale
Square Footage 5,599 sqft
Price per Sqft $428
Subdivision Tailwinds-Colony Park-Ranch Colony
MLS Listing ID RX-10629512
Sold Date 02/05/21
Style European
Bedrooms 5
Full Baths 3
Half Baths 1
Construction Status Resale
HOA Fees $200/mo
HOA Y/N Yes
Year Built 2008
Annual Tax Amount $16,575
Tax Year 2018
Lot Size 5.131 Acres
Property Description
A pilots dream home. 2008 built and entirely remodeled in 2017. This immaculate approx 5600 living sqft residence sits on 5 acres with incredible attention to detail. From the custom built ins to the oversize club room the features of this residence are far and above the competitive offerings in this price point. Perfectly situated in Tailwinds adjoining the air strip, an approved hangar is waiting for the next homeowner to be able to freely fly in and out of their private residence. 18900 SE Crosswinds boasts full impact windows and doors, a greenhouse, spa, pet-spa, heated salt pool with over-sized sun shelf, gas fireplace and a personal favorite- the panoramic roof deck to star gaze at night. The seller truly spared no expense in the recent remodel of this pristine residence.
Location
State FL
County Martin
Community Ranch Colony -Tailwinds
Area 5040
Zoning RES/AG
Rooms
Other Rooms Den/Office, Family, Laundry-Inside, Laundry-Util/Closet, Media, Recreation
Master Bath Dual Sinks, Separate Shower, Separate Tub, Whirlpool Spa
Interior
Interior Features Bar, Built-in Shelves, Closet Cabinets, Fireplace(s), Foyer, Kitchen Island, Laundry Tub, Split Bedroom, Volume Ceiling, Walk-in Closet
Heating Central, Electric
Cooling Central, Electric, Zoned
Flooring Carpet, Marble, Other
Furnishings Furniture Negotiable
Exterior
Exterior Feature Auto Sprinkler, Built-in Grill, Custom Lighting, Deck, Fence, Fruit Tree(s), Green House, Summer Kitchen
Parking Features 2+ Spaces, Driveway, Garage - Attached
Garage Spaces 6.0
Pool Heated, Inground, Salt Chlorination, Spa
Community Features Deed Restrictions, Sold As-Is, Gated Community
Utilities Available Cable, Electric, Gas Bottle, Septic, Well Water
Amenities Available Golf Course, Runway Paved
Waterfront Description None
View Garden, Other
Roof Type Concrete Tile,S-Tile
Present Use Deed Restrictions,Sold As-Is
Exposure Northeast
Private Pool Yes
Building
Lot Description 5 to <10 Acres, Air Strip, Irregular Lot, Paved Road, Private Road, Treed Lot, West of US-1
Story 1.00
Foundation CBS
Construction Status Resale
Schools
Middle Schools Dr. David L. Anderson Middle School
High Schools South Fork High School
Others
Pets Allowed Yes
HOA Fee Include Common Areas,Management Fees,Security
Senior Community No Hopa
Restrictions None
Security Features Burglar Alarm,Gate - Manned,Security Sys-Owned
Acceptable Financing Cash, Conventional
Horse Property No
Membership Fee Required No
Listing Terms Cash, Conventional
Financing Cash,Conventional
Read Less
Want to know what your home might be worth? Contact us for a FREE valuation!

Our team is ready to help you sell your home for the highest possible price ASAP
GET MORE INFORMATION

