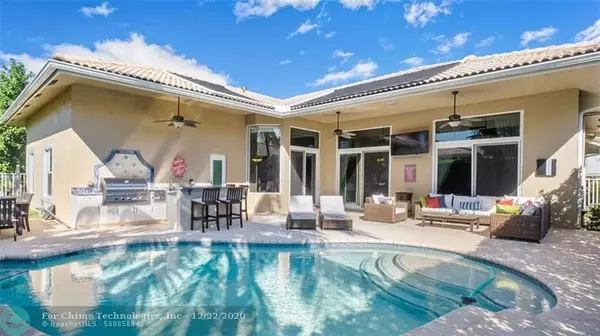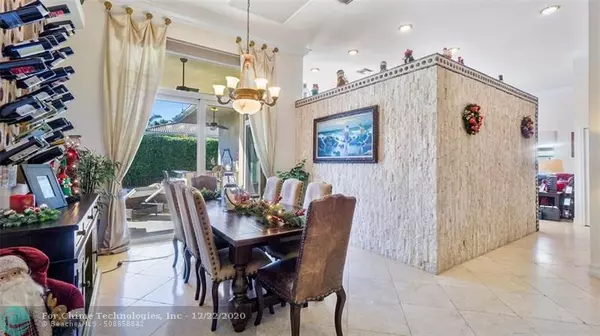$580,000
$579,000
0.2%For more information regarding the value of a property, please contact us for a free consultation.
5018 NW 124th Way Coral Springs, FL 33076
4 Beds
3 Baths
2,394 SqFt
Key Details
Sold Price $580,000
Property Type Single Family Home
Sub Type Single
Listing Status Sold
Purchase Type For Sale
Square Footage 2,394 sqft
Price per Sqft $242
Subdivision Wyndham/Pelican Isle
MLS Listing ID F10263176
Sold Date 02/05/21
Style Pool Only
Bedrooms 4
Full Baths 3
Construction Status Resale
HOA Fees $135/mo
HOA Y/N Yes
Year Built 1998
Annual Tax Amount $6,780
Tax Year 2019
Lot Size 8,334 Sqft
Property Description
Luxurious and upgraded triple split, this 4 bedroom, 3 bath home in the highly sought after community of Pelican Isle features an open and spacious floor plan along with IMPACT WINDOWS! The beautiful kitchen is the "Heart of the Home" complete with a large customized granite island and stainless steel appliances. MARBLE FLOORS throughout all living areas and beautiful LAMINATE FLOORS in the bedrooms. Owner's Suite features separate tub and a separate shower. Enjoy entertaining in your own private tropical oasis: TOP OF THE LINE WOLF SUMMER KITCHEN WITH GRANITE BAR! SALTWATER POOL SYSTEM WITH SOLAR HEATING!
This home is ideal for the entertainer! Don't miss this stunning home!
Location
State FL
County Broward County
Area North Broward 441 To Everglades (3611-3642)
Zoning RS-5
Rooms
Bedroom Description Entry Level
Other Rooms Den/Library/Office, Family Room, Utility Room/Laundry
Dining Room Breakfast Area, Formal Dining, Snack Bar/Counter
Interior
Interior Features Kitchen Island, Foyer Entry, Laundry Tub, Roman Tub, 3 Bedroom Split, Volume Ceilings, Walk-In Closets
Heating Central Heat
Cooling Central Cooling
Flooring Marble Floors, Wood Floors
Equipment Automatic Garage Door Opener, Dishwasher, Disposal, Dryer, Electric Range, Electric Water Heater, Fire Alarm, Icemaker, Microwave, Refrigerator, Self Cleaning Oven, Separate Freezer Included, Smoke Detector, Washer
Exterior
Exterior Feature Built-In Grill, Fence, Fruit Trees, Patio, Solar Panels
Garage Spaces 3.0
Pool Below Ground Pool, Salt Chlorination, Solar Heated
Community Features Gated Community
Water Access N
View Pool Area View
Roof Type Curved/S-Tile Roof
Private Pool No
Building
Lot Description Less Than 1/4 Acre Lot
Foundation Concrete Block Construction
Sewer Municipal Sewer
Water Municipal Water
Construction Status Resale
Others
Pets Allowed Yes
HOA Fee Include 135
Senior Community No HOPA
Restrictions Other Restrictions
Acceptable Financing Cash, Conventional, FHA, VA
Membership Fee Required No
Listing Terms Cash, Conventional, FHA, VA
Special Listing Condition As Is
Pets Allowed No Aggressive Breeds
Read Less
Want to know what your home might be worth? Contact us for a FREE valuation!

Our team is ready to help you sell your home for the highest possible price ASAP

Bought with Thank You Realty LLC

GET MORE INFORMATION





