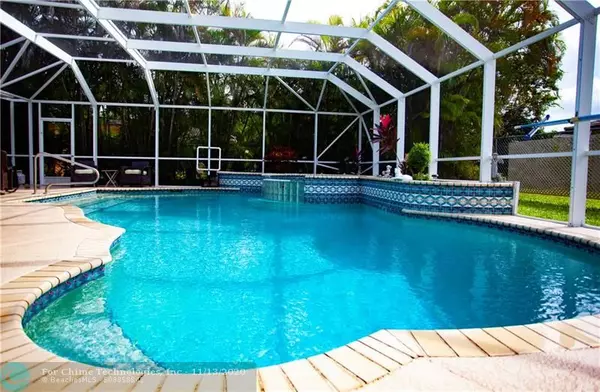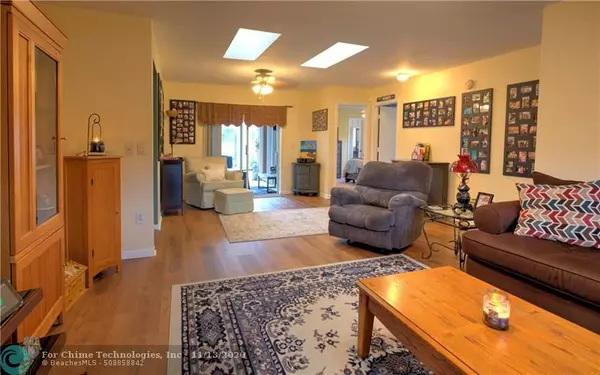$382,500
$389,000
1.7%For more information regarding the value of a property, please contact us for a free consultation.
11202 Ladino St Boca Raton, FL 33428
3 Beds
2 Baths
1,378 SqFt
Key Details
Sold Price $382,500
Property Type Single Family Home
Sub Type Single
Listing Status Sold
Purchase Type For Sale
Square Footage 1,378 sqft
Price per Sqft $277
Subdivision Holiday City At Boca Rato
MLS Listing ID F10258015
Sold Date 01/21/21
Style Pool Only
Bedrooms 3
Full Baths 2
Construction Status Resale
HOA Fees $33/mo
HOA Y/N Yes
Year Built 1979
Annual Tax Amount $2,334
Tax Year 2019
Lot Size 9,026 Sqft
Property Description
Hurry! Come see this beautiful 3 bedroom 2 bathroom single family home with a large 2 car garage in a fantastic neighborhood. Step into your private back yard oasis with screened & covered patio featuring a luxurious spa & in-ground swimming pool perfect for entertaining. Room for children & fur babies to run & play in your fenced yard. Extensive list of updates include vinyl flooring installed in living/dining, new carpet in bedrooms, and beautiful updates to master bathroom all completed July 2020. Front & back patios painted in 2019, popcorn removed in living areas, hot water heater 2018 and the list goes on! Home equipped with accordion hurricane shutters, no wresting with panels! Baby gate for pool. Sought after West Boca area surrounded by A rated schools, parks & golf courses.
Location
State FL
County Palm Beach County
Area Palm Beach 4750; 4760; 4770; 4780; 4860; 4870; 488
Zoning RS
Rooms
Bedroom Description At Least 1 Bedroom Ground Level,Entry Level
Other Rooms Utility/Laundry In Garage
Dining Room Eat-In Kitchen, Snack Bar/Counter
Interior
Interior Features First Floor Entry, Closet Cabinetry, Skylight, Walk-In Closets
Heating Central Heat, Electric Heat
Cooling Ceiling Fans, Central Cooling, Electric Cooling
Flooring Carpeted Floors, Laminate, Vinyl Floors
Equipment Automatic Garage Door Opener, Dishwasher, Disposal, Electric Range, Electric Water Heater, Icemaker, Microwave, Refrigerator, Self Cleaning Oven
Exterior
Exterior Feature Fence, Patio, Screened Porch, Storm/Security Shutters
Parking Features Attached
Garage Spaces 2.0
Pool Below Ground Pool, Child Gate Fence, Hot Tub, Private Pool, Screened
Water Access N
View Pool Area View
Roof Type Comp Shingle Roof
Private Pool No
Building
Lot Description Less Than 1/4 Acre Lot
Foundation Cbs Construction
Sewer Municipal Sewer
Water Municipal Water
Construction Status Resale
Others
Pets Allowed Yes
HOA Fee Include 33
Senior Community No HOPA
Restrictions No Restrictions
Acceptable Financing Cash, Conventional, FHA, VA
Membership Fee Required No
Listing Terms Cash, Conventional, FHA, VA
Pets Allowed No Restrictions
Read Less
Want to know what your home might be worth? Contact us for a FREE valuation!

Our team is ready to help you sell your home for the highest possible price ASAP

Bought with e-Wing Realty, Inc

GET MORE INFORMATION





