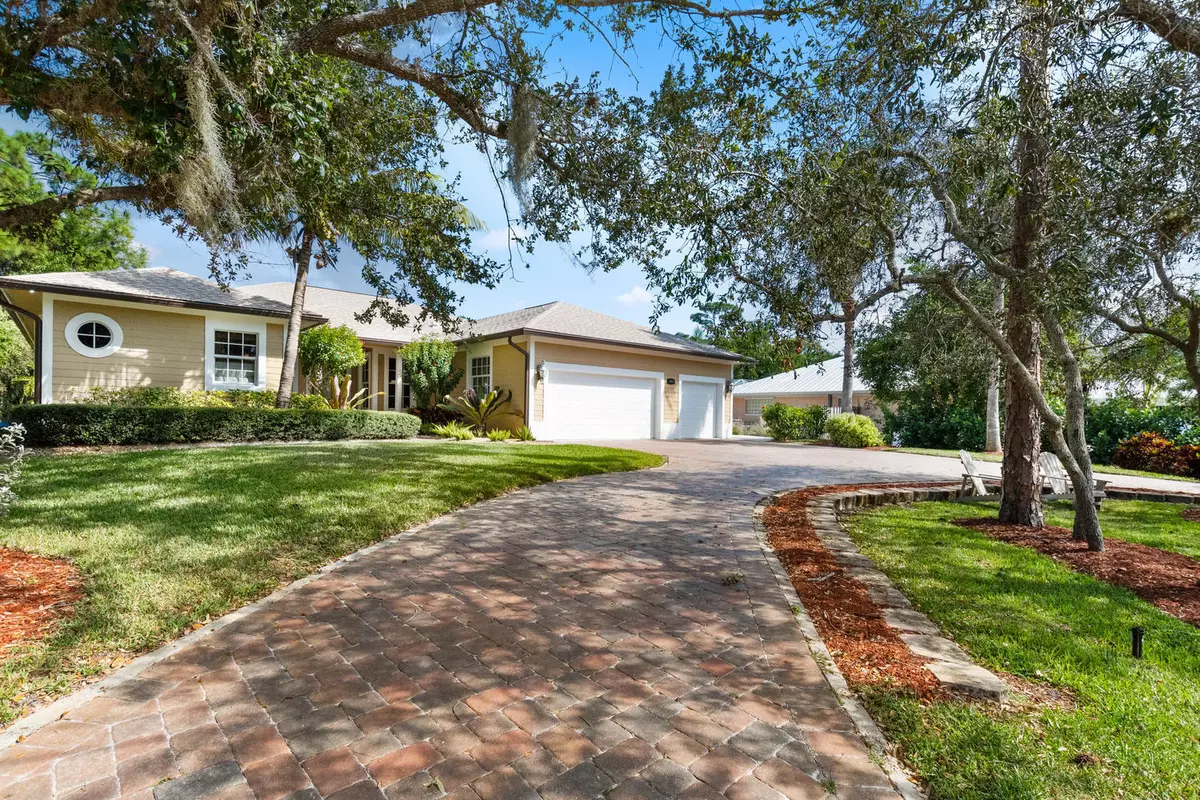Bought with Illustrated Properties LLC (Co
$800,000
$850,000
5.9%For more information regarding the value of a property, please contact us for a free consultation.
1103 SW Blue Water WAY Stuart, FL 34997
5 Beds
3 Baths
3,331 SqFt
Key Details
Sold Price $800,000
Property Type Single Family Home
Sub Type Single Family Detached
Listing Status Sold
Purchase Type For Sale
Square Footage 3,331 sqft
Price per Sqft $240
Subdivision Mariners Landing
MLS Listing ID RX-10620662
Sold Date 01/07/21
Style Ranch,Traditional
Bedrooms 5
Full Baths 3
Construction Status Resale
HOA Fees $25/mo
HOA Y/N Yes
Year Built 2002
Annual Tax Amount $7,573
Tax Year 2019
Lot Size 0.607 Acres
Property Description
The Epitome of Private...Custom Waterfront home w/3,000+ square feet of living space, 5 Beds & 3 Baths. Walk through French doors & be welcomed by beautiful hardwoods & inviting formal living space. Large Picture window in the great room will capture your attention with its spectacular backyard & river views! NO fixed bridges, deep water, & personal dock with 12,000 lb lift make this home ideal for boaters w/ easy access to the South Fork of the St. Lucie River & Okeechobee Waterway. Large kitchen w/custom cabinets, S.S. appliances & reaches of granite countertops make it the ideal gathering spot for cooking & entertaining! Split floor plan living makes the master's large spa-like bath, walk-in closets & sitting area overlooking the backyard & views of the water the ideal owners retreat!
Location
State FL
County Martin
Community Mariners Landing
Area 7 - Stuart - South Of Indian St
Zoning RES
Rooms
Other Rooms Attic, Cabana Bath, Convertible Bedroom, Den/Office, Family, Great, Laundry-Inside
Master Bath Dual Sinks, Mstr Bdrm - Ground, Mstr Bdrm - Sitting, Separate Shower, Separate Tub
Interior
Interior Features Built-in Shelves, Closet Cabinets, Entry Lvl Lvng Area, Foyer, French Door, Laundry Tub, Pantry, Pull Down Stairs, Roman Tub, Split Bedroom, Stack Bedrooms, Volume Ceiling, Walk-in Closet
Heating Central, Central Individual, Electric, Zoned
Cooling Ceiling Fan, Central, Electric
Flooring Carpet, Ceramic Tile, Tile, Wood Floor
Furnishings Furniture Negotiable,Unfurnished
Exterior
Exterior Feature Auto Sprinkler, Covered Patio, Outdoor Shower, Screened Patio, Shutters
Parking Features 2+ Spaces, Drive - Circular, Drive - Decorative, Driveway, Garage - Attached, Open, Street
Garage Spaces 3.0
Pool Concrete, Equipment Included, Heated, Inground, Screened, Spa
Utilities Available Cable, Electric, Gas Bottle, Public Water, Septic
Amenities Available Boating
Waterfront Description Canal Width 1 - 80,Navigable,No Fixed Bridges,Ocean Access,River
Water Access Desc Electric Available,Lift,No Wake Zone,Private Dock,Ramp,Up to 40 Ft Boat,Water Available
View Canal, Garden, Other, River
Roof Type Comp Shingle
Exposure West
Private Pool Yes
Building
Lot Description 1/2 to < 1 Acre, Cul-De-Sac, Interior Lot, Paved Road, Public Road, Treed Lot, West of US-1
Story 1.00
Foundation Block, CBS, Concrete
Construction Status Resale
Schools
Elementary Schools Crystal Lake Elementary School
Middle Schools Dr. David L. Anderson Middle School
High Schools South Fork High School
Others
Pets Allowed Yes
HOA Fee Include Common Areas,Other
Senior Community No Hopa
Restrictions None
Security Features Motion Detector,Security Sys-Owned
Acceptable Financing Cash, Conventional, FHA, VA
Horse Property No
Membership Fee Required No
Listing Terms Cash, Conventional, FHA, VA
Financing Cash,Conventional,FHA,VA
Pets Allowed No Restrictions
Read Less
Want to know what your home might be worth? Contact us for a FREE valuation!

Our team is ready to help you sell your home for the highest possible price ASAP
GET MORE INFORMATION

