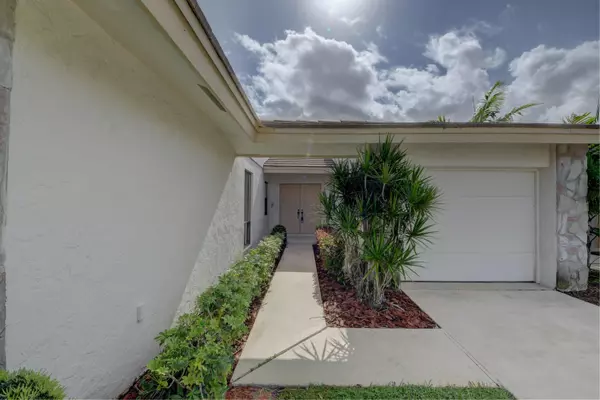Bought with Compass Florida, LLC.
$240,000
$239,900
For more information regarding the value of a property, please contact us for a free consultation.
2512 SW Egret Pond CIR Palm City, FL 34990
2 Beds
2 Baths
1,442 SqFt
Key Details
Sold Price $240,000
Property Type Single Family Home
Sub Type Single Family Detached
Listing Status Sold
Purchase Type For Sale
Square Footage 1,442 sqft
Price per Sqft $166
Subdivision Egret Pond A Plat Of
MLS Listing ID RX-10669911
Sold Date 12/30/20
Bedrooms 2
Full Baths 2
Construction Status Resale
HOA Fees $289/mo
HOA Y/N Yes
Year Built 1983
Annual Tax Amount $3,047
Tax Year 2020
Lot Size 4,486 Sqft
Property Description
EGRET POND - located in the heart of Palm City's numerous amenities, behind the 24-hour manned guard gate of the exclusive Martin Downs Golf Club neighborhood. Walk, bike, golf, swim, entertain, and relax. Clean and very well-kept home. Take in the sunrise and sunset views from your covered and screened rear patio year-round. Optional memberships available to the nearby grounds of The Village Club & Preserve, which would allow access to pools, tennis and pickleball courts, basketball, fitness trail, dog park, and other recreational features. Golf memberships available for Banyan Creek Golf Club & Osprey Creek Golf Club.
Location
State FL
County Martin
Community Egret Pond
Area 9 - Palm City
Zoning Residential
Rooms
Other Rooms Den/Office, Laundry-Garage
Master Bath Separate Shower
Interior
Interior Features Built-in Shelves, French Door, Laundry Tub, Pantry, Stack Bedrooms, Volume Ceiling, Walk-in Closet, Wet Bar
Heating Central
Cooling Central
Flooring Ceramic Tile
Furnishings Unfurnished
Exterior
Exterior Feature Auto Sprinkler, Covered Patio, Fence, Open Porch, Screened Patio
Parking Features Garage - Attached
Garage Spaces 1.0
Community Features Sold As-Is, Gated Community
Utilities Available Cable, Public Sewer, Public Water, Underground
Amenities Available Sidewalks, Street Lights
Waterfront Description None
View Other
Roof Type Concrete Tile
Present Use Sold As-Is
Exposure North
Private Pool No
Building
Lot Description West of US-1, Zero Lot
Story 1.00
Foundation CBS
Construction Status Resale
Schools
Elementary Schools Citrus Grove Elementary
Middle Schools Hidden Oaks Middle School
High Schools Martin County High School
Others
Pets Allowed Yes
HOA Fee Include Cable,Lawn Care,Reserve Funds,Security
Senior Community No Hopa
Restrictions Buyer Approval
Security Features Gate - Manned,Security Patrol
Acceptable Financing Cash, Conventional, FHA, VA
Horse Property No
Membership Fee Required No
Listing Terms Cash, Conventional, FHA, VA
Financing Cash,Conventional,FHA,VA
Read Less
Want to know what your home might be worth? Contact us for a FREE valuation!

Our team is ready to help you sell your home for the highest possible price ASAP
GET MORE INFORMATION





