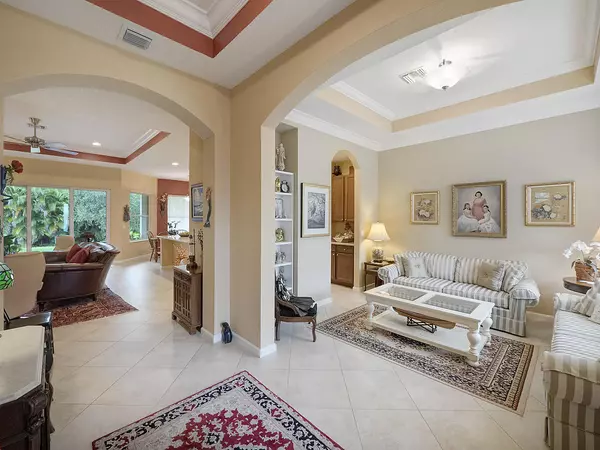Bought with Atlantic Shores Rlty Expertise
$430,000
$425,000
1.2%For more information regarding the value of a property, please contact us for a free consultation.
7904 SW Marin DR Stuart, FL 34997
3 Beds
2.1 Baths
2,039 SqFt
Key Details
Sold Price $430,000
Property Type Single Family Home
Sub Type Single Family Detached
Listing Status Sold
Purchase Type For Sale
Square Footage 2,039 sqft
Price per Sqft $210
Subdivision Venetian Village & Venetian Village Replat
MLS Listing ID RX-10669655
Sold Date 12/29/20
Style Traditional
Bedrooms 3
Full Baths 2
Half Baths 1
Construction Status Resale
HOA Fees $99/mo
HOA Y/N Yes
Year Built 2014
Annual Tax Amount $4,280
Tax Year 2020
Lot Size 0.477 Acres
Property Description
2014, Kolter built, 3 Br, 2.5 Ba, 3 car garage home, with full impact glass, located in the gated community of Savannah Estates. Open floor plan with natural light flowing throughout. The kitchen is the center of this home with a large center island that can accommodate bar seating for 4. The kitchen features a butler's pantry, cook top range, wall oven, granite counters and wood cabinetry. Breakfast room looks out to the private back yard. The formal dining room is currently being used a den/sitting room. The great room is open to the kitchen and the breakfast room and included a stunning tray ceiling with recessed lighting. The master bedroom features a triple window and a glass door out to the Lanai.
Location
State FL
County Martin
Community Savannah Estates
Area 12 - Stuart - Southwest
Zoning RESidential
Rooms
Other Rooms Den/Office, Family, Great, Laundry-Inside
Master Bath Dual Sinks, Separate Shower, Separate Tub
Interior
Interior Features Built-in Shelves, Foyer, Kitchen Island, Laundry Tub, Pantry, Pull Down Stairs, Roman Tub, Split Bedroom, Volume Ceiling, Walk-in Closet
Heating Central
Cooling Central
Flooring Carpet, Ceramic Tile, Laminate
Furnishings Unfurnished
Exterior
Exterior Feature Auto Sprinkler, Open Porch, Room for Pool, Zoned Sprinkler
Parking Features Garage - Attached
Garage Spaces 3.0
Community Features Gated Community
Utilities Available Public Sewer, Public Water, Underground
Amenities Available Sidewalks, Street Lights
Waterfront Description None
View Garden
Roof Type Barrel
Exposure South
Private Pool No
Building
Lot Description 1/4 to 1/2 Acre, Cul-De-Sac
Story 1.00
Foundation CBS
Construction Status Resale
Schools
Elementary Schools Crystal Lake Elementary School
Middle Schools Dr. David L. Anderson Middle School
High Schools South Fork High School
Others
Pets Allowed Yes
HOA Fee Include Cable,Manager,Reserve Funds
Senior Community No Hopa
Restrictions Buyer Approval
Security Features Gate - Unmanned
Acceptable Financing Cash, Conventional, FHA, VA
Horse Property No
Membership Fee Required No
Listing Terms Cash, Conventional, FHA, VA
Financing Cash,Conventional,FHA,VA
Read Less
Want to know what your home might be worth? Contact us for a FREE valuation!

Our team is ready to help you sell your home for the highest possible price ASAP

GET MORE INFORMATION





