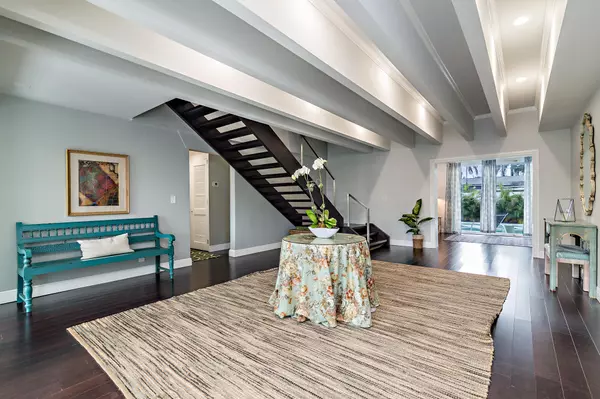Bought with Southdale Properties Inc.
$919,000
$934,000
1.6%For more information regarding the value of a property, please contact us for a free consultation.
234 Gregory RD West Palm Beach, FL 33405
5 Beds
4 Baths
3,562 SqFt
Key Details
Sold Price $919,000
Property Type Single Family Home
Sub Type Single Family Detached
Listing Status Sold
Purchase Type For Sale
Square Footage 3,562 sqft
Price per Sqft $258
Subdivision Lewis Shore Estates La Vista Addn 1
MLS Listing ID RX-10629232
Sold Date 12/17/20
Bedrooms 5
Full Baths 4
Construction Status Resale
HOA Y/N No
Year Built 1954
Annual Tax Amount $13,862
Tax Year 2019
Lot Size 7,500 Sqft
Property Description
Entering this home you are greeted with a grand entry, high, beamed ceilings and 4,556 total square feet of living and entertaining space. The home boasts partial impact windows, an updated kitchen with a gas stove top, new electrical wiring and a fabulous backyard which incorporates an outdoor fireplace, a grassy covered hammock area with pergola alongside the oversized swimming pool. The master bedroom is HUGE and has a private sun-bathing balcony overlooking the lush backyard. With 3 bedrooms downstairs and 2 bedrooms upstairs, this home is both family-friendly and fabulous for entertaining, indoors and out. Close to area beaches, Flagler Drive bike path, I-95, Worth Avenue shopping district and ample dining options! BEST PRICED HOME IN THE SOUTH END AT ONLY $262 /SQ FT UNDER AIR.
Location
State FL
County Palm Beach
Area 5440
Zoning SF7(ci
Rooms
Other Rooms Family, Laundry-Inside
Master Bath Dual Sinks, Mstr Bdrm - Upstairs, Separate Shower
Interior
Interior Features Foyer, Upstairs Living Area, Walk-in Closet
Heating Central
Cooling Ceiling Fan, Central, Zoned
Flooring Marble, Other, Wood Floor
Furnishings Unfurnished
Exterior
Exterior Feature Covered Patio, Fence, Open Patio
Parking Features Driveway
Pool Inground
Utilities Available Electric, Gas Natural
Amenities Available None
Waterfront Description None
View Pool
Roof Type Metal
Exposure North
Private Pool Yes
Building
Lot Description < 1/4 Acre
Story 2.00
Foundation CBS
Construction Status Resale
Others
Pets Allowed Yes
Senior Community No Hopa
Restrictions None
Acceptable Financing Cash, Conventional
Horse Property No
Membership Fee Required No
Listing Terms Cash, Conventional
Financing Cash,Conventional
Pets Allowed No Restrictions
Read Less
Want to know what your home might be worth? Contact us for a FREE valuation!

Our team is ready to help you sell your home for the highest possible price ASAP
GET MORE INFORMATION





