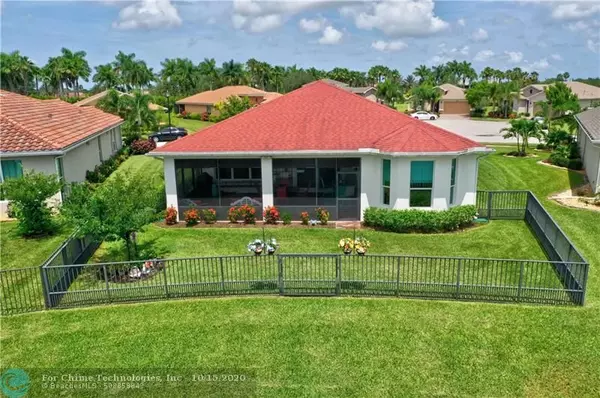$367,000
$375,000
2.1%For more information regarding the value of a property, please contact us for a free consultation.
10163 SW Fernwood Ave Port Saint Lucie, FL 34987
2 Beds
2 Baths
2,036 SqFt
Key Details
Sold Price $367,000
Property Type Single Family Home
Sub Type Single
Listing Status Sold
Purchase Type For Sale
Square Footage 2,036 sqft
Price per Sqft $180
Subdivision Tradition Plat No 35
MLS Listing ID F10240893
Sold Date 12/10/20
Style WF/No Ocean Access
Bedrooms 2
Full Baths 2
Construction Status New Construction
HOA Fees $448/mo
HOA Y/N Yes
Year Built 2016
Annual Tax Amount $5,232
Tax Year 2019
Lot Size 8,189 Sqft
Property Description
Must see-Stunning, 2/2 (W/DEN) WATERFRONT Vitalia at Tradition 55+ Lauderdale model w/ 8,189 Sq ft lot & one of the best water views. Open floor plan w/many upgrades & beautifully decorated. Large island w/quartz counters, black stainless upgraded appliances, huge custom walk-in pantry & under cabinet lighting in kitchen. Master boasts a bay window in sitting area, a large walk in closet, 2 addt'l closets and linen closet. Gorgeous upgraded quartz countertops in both bathrooms. Designer lighting adds bling! Spacious screened lanai w/fenced yard & custom roller sunshade. Other features include impact windows and doors, portable generator & crown molding throughout. 24,000 sq ft clubhouse w/state of the art gym, Pool w/spa, tiki bar, tennis, pickleball, putting green & more.
Location
State FL
County St. Lucie County
Community Vitalia
Area St Lucie County 7300; 7400; 7800
Rooms
Bedroom Description Entry Level,Sitting Area - Master Bedroom
Other Rooms Den/Library/Office, Utility Room/Laundry
Interior
Interior Features Closet Cabinetry, Foyer Entry, Laundry Tub, Other Interior Features, Pantry, Volume Ceilings, Walk-In Closets
Heating Central Heat, Electric Heat
Cooling Central Cooling, Electric Cooling
Flooring Carpeted Floors, Tile Floors
Equipment Automatic Garage Door Opener, Dishwasher, Disposal, Dryer, Gas Range, Gas Water Heater, Icemaker, Microwave, Refrigerator, Self Cleaning Oven, Separate Freezer Included, Smoke Detector, Washer
Furnishings Unfurnished
Exterior
Exterior Feature Fence, High Impact Doors, Patio, Room For Pool
Parking Features Attached
Garage Spaces 2.0
Waterfront Description Lake Front
Water Access Y
Water Access Desc None
View Lake
Roof Type Comp Shingle Roof
Private Pool No
Building
Lot Description Less Than 1/4 Acre Lot
Foundation Cbs Construction
Sewer Municipal Sewer
Water Municipal Water
Construction Status New Construction
Others
Pets Allowed Yes
HOA Fee Include 448
Senior Community Verified
Restrictions Ok To Lease,Ok To Lease With Res
Acceptable Financing Cash, Conventional, VA
Membership Fee Required No
Listing Terms Cash, Conventional, VA
Pets Allowed No Restrictions
Read Less
Want to know what your home might be worth? Contact us for a FREE valuation!

Our team is ready to help you sell your home for the highest possible price ASAP

Bought with Premier Realty Group Inc
GET MORE INFORMATION





