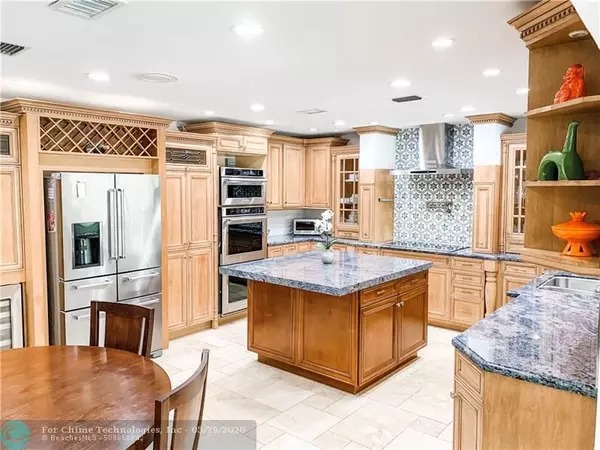$875,000
$999,999
12.5%For more information regarding the value of a property, please contact us for a free consultation.
10244 Vestal Ct Coral Springs, FL 33071
6 Beds
5.5 Baths
5,993 SqFt
Key Details
Sold Price $875,000
Property Type Single Family Home
Sub Type Single
Listing Status Sold
Purchase Type For Sale
Square Footage 5,993 sqft
Price per Sqft $146
Subdivision Maplewood
MLS Listing ID F10231099
Sold Date 11/27/20
Style WF/Pool/No Ocean Access
Bedrooms 6
Full Baths 5
Half Baths 1
Construction Status Resale
HOA Fees $266/qua
HOA Y/N Yes
Year Built 1982
Annual Tax Amount $9,768
Tax Year 2019
Lot Size 0.467 Acres
Property Description
Updated Tudor style home within the private man gated community of Maplewood Isle. 6 bedroom 5.5 bath home with bamboo and marble floors and high ceilings. The 2-story great room has French doors to the Florida room. Elegant formal dining room, tremendous modern kitchen with wood cabinets and high end granite, den and family room with a stone fireplace. Hurricane impact glass doors & windows. Master suite with large open space, French doors that lead to a terrace overlooking the water, koi pond and over sized pool and spa. The ensuite bath with soaking tub, separate glass shower with jets, rain shower system and inferred sauna. Extra large bedrooms and bathrooms with jetted tubs throughout, Bluetooth speakers and nest thermostats, and a fire pit that overlooks the pool and canal.
Location
State FL
County Broward County
Community Maplewood Isle
Area North Broward 441 To Everglades (3611-3642)
Rooms
Bedroom Description At Least 1 Bedroom Ground Level,Master Bedroom Upstairs,Sitting Area - Master Bedroom
Other Rooms Attic, Den/Library/Office, Family Room, Florida Room, Glassed Porch, Great Room, Sauna, Utility Room/Laundry
Dining Room Eat-In Kitchen, Formal Dining
Interior
Interior Features Kitchen Island, Fireplace, French Doors, Roman Tub, Split Bedroom, Volume Ceilings, Walk-In Closets
Heating Central Heat, Zoned Heat
Cooling Ceiling Fans, Central Cooling, Zoned Cooling
Flooring Marble Floors, Wood Floors
Equipment Automatic Garage Door Opener, Central Vacuum, Dishwasher, Disposal, Dryer, Electric Range, Electric Water Heater, Icemaker, Intercom, Microwave, Purifier/Sink, Refrigerator, Wall Oven, Water Softener/Filter Owned
Exterior
Exterior Feature Deck, Exterior Lighting, Fence, High Impact Doors, Open Balcony, Patio, Satellite Dish, Storm/Security Shutters
Parking Features Attached
Garage Spaces 3.0
Pool Below Ground Pool, Equipment Stays, Hot Tub
Waterfront Description Canal Width 1-80 Feet
Water Access Y
Water Access Desc Other
View Pool Area View, Water View
Roof Type Flat Tile Roof
Private Pool No
Building
Lot Description 1/4 To Less Than 1/2 Acre Lot
Foundation Cbs Construction
Sewer Municipal Sewer
Water Municipal Water
Construction Status Resale
Schools
Elementary Schools Riverside
Middle Schools Ramblewood Middle
High Schools Taravella
Others
Pets Allowed Yes
HOA Fee Include 800
Senior Community No HOPA
Restrictions Other Restrictions
Acceptable Financing Cash, Conventional
Membership Fee Required No
Listing Terms Cash, Conventional
Pets Allowed No Restrictions
Read Less
Want to know what your home might be worth? Contact us for a FREE valuation!

Our team is ready to help you sell your home for the highest possible price ASAP

Bought with Compass Florida, LLC

GET MORE INFORMATION





