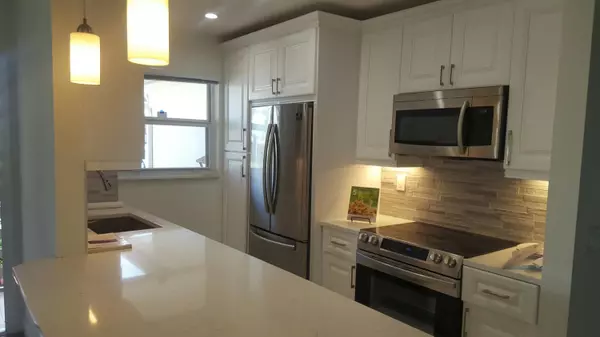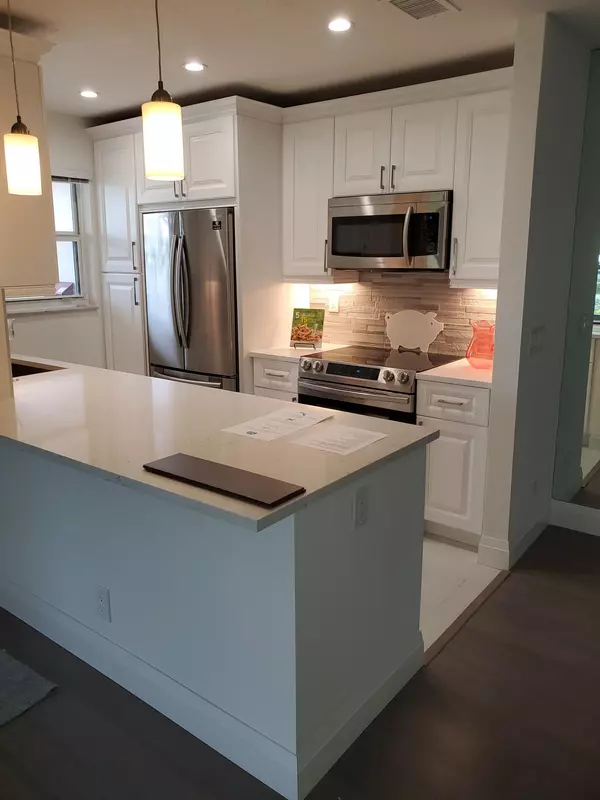Bought with Re/Max Direct
$155,000
$159,900
3.1%For more information regarding the value of a property, please contact us for a free consultation.
1242 W Club DR D Delray Beach, FL 33445
2 Beds
2 Baths
1,200 SqFt
Key Details
Sold Price $155,000
Property Type Single Family Home
Sub Type Villa
Listing Status Sold
Purchase Type For Sale
Square Footage 1,200 sqft
Price per Sqft $129
Subdivision High Point Of Delray Sec 6 Condo
MLS Listing ID RX-10595329
Sold Date 06/16/20
Style < 4 Floors,Villa
Bedrooms 2
Full Baths 2
Construction Status Resale
HOA Fees $340/mo
HOA Y/N Yes
Year Built 1978
Annual Tax Amount $542
Tax Year 2019
Property Description
Watch the virtual tour.This one deserves a look.Very quite location. EVERYTHING NEW! Open kitchen,quartz countertops,tile backsplash, s/s appliances & custom white cabinetry.Spacious living area with $6000.00 Cali Bamboo flooring.Partial hurricane impact windows make the space light & bright.Florida room is perfect for den/office or 3rd bedroom.Large master bedroom has walk in closet & pocket doors to your new ensuite bath.2nd bedroom with wall to wall closets is large light & bright. 2nd bathroom has walk in shower with glass shower doors. washer/dryer. Relax on your back patio surrounded with views of lush foliage..No minimum credit score needed. minutes to beach & shopping & restaurants. Seller motivated.LOW HOA FEE. Emotional Support pet ok. VA APPROVED ask me.Budget attached.
Location
State FL
County Palm Beach
Community High Point Section 6
Area 4540
Zoning RM(cit
Rooms
Other Rooms Family, Florida
Master Bath Separate Tub
Interior
Interior Features Custom Mirror, Entry Lvl Lvng Area, Pantry, Pull Down Stairs, Walk-in Closet
Heating Central
Cooling Ceiling Fan, Central
Flooring Carpet, Ceramic Tile, Wood Floor
Furnishings Unfurnished
Exterior
Exterior Feature Open Patio
Parking Features 2+ Spaces, Assigned, Guest, No Motorcycle, Vehicle Restrictions
Community Features Sold As-Is
Utilities Available Cable, Electric, Public Sewer, Public Water
Amenities Available Clubhouse, Manager on Site, Pickleball, Pool, Shuffleboard, Street Lights, Tennis
Waterfront Description None
View Garden
Roof Type Comp Shingle
Present Use Sold As-Is
Exposure East
Private Pool No
Building
Lot Description Public Road, West of US-1
Story 1.00
Unit Features Corner
Foundation CBS
Unit Floor 1
Construction Status Resale
Schools
Middle Schools Carver Community Middle School
High Schools Atlantic High School
Others
Pets Allowed Restricted
HOA Fee Include Cable,Common Areas,Common R.E. Tax,Lawn Care,Management Fees,Manager,Pest Control,Sewer,Trash Removal,Water
Senior Community Verified
Restrictions Buyer Approval,Commercial Vehicles Prohibited,No Lease First 2 Years,No Truck/RV
Security Features None
Acceptable Financing Cash, Conventional, VA
Horse Property No
Membership Fee Required No
Listing Terms Cash, Conventional, VA
Financing Cash,Conventional,VA
Read Less
Want to know what your home might be worth? Contact us for a FREE valuation!

Our team is ready to help you sell your home for the highest possible price ASAP

GET MORE INFORMATION





