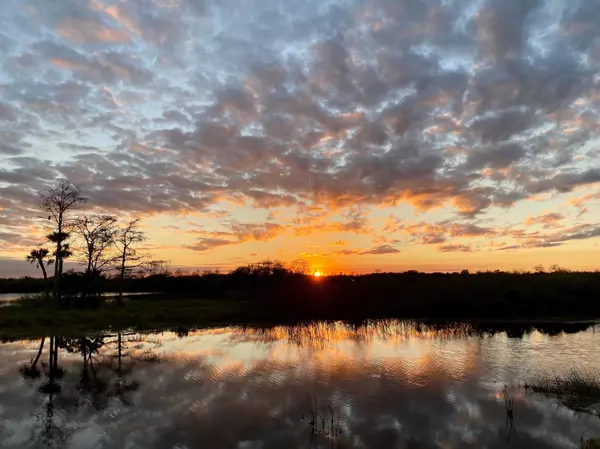Bought with Sutter & Nugent LLC
$1,100,000
$1,160,000
5.2%For more information regarding the value of a property, please contact us for a free consultation.
76 Cayman PL Palm Beach Gardens, FL 33418
4 Beds
3 Baths
3,410 SqFt
Key Details
Sold Price $1,100,000
Property Type Single Family Home
Sub Type Single Family Detached
Listing Status Sold
Purchase Type For Sale
Square Footage 3,410 sqft
Price per Sqft $322
Subdivision The Island - Pga National
MLS Listing ID RX-10650788
Sold Date 11/10/20
Style Contemporary,Ranch,Rustic
Bedrooms 4
Full Baths 3
Construction Status Resale
HOA Fees $242/mo
HOA Y/N Yes
Year Built 1988
Annual Tax Amount $12,085
Tax Year 2020
Lot Size 10,570 Sqft
Property Description
Almost NEVER available Big Lake, Loxahatchee River & Preserve views from this totally renovated top to bottom 4 Bedrooms Plus a Den home located in the prestigious, gated Community of The Island at PGA National. Home is priced turn key with Restoration Hardware furnishings & lighting inside and outside & some Art! Exquisitely done in warm Earth tones with gorgeous, dramatic, flag stone floor to ceiling fireplace standing alone between living room & family room, Engineered wood floors throughout, marble bathrooms, Gourmet kitchen W/ Quartz countertops & high end cabinets, warming drawer, bar & breakfast nook. 2 HVAC systems 5 years, Garage A/C & Hybrid water heater, high end landscaping & security cameras, salt system pool, Sonos music system inside & out, retractable awnings & gas fire pit
Location
State FL
County Palm Beach
Community Pga National
Area 5360
Zoning PCD(ci
Rooms
Other Rooms Family, Storage, Cabana Bath, Den/Office, Laundry-Util/Closet
Master Bath Separate Shower, Mstr Bdrm - Ground, Bidet, Whirlpool Spa, Separate Tub
Interior
Interior Features Split Bedroom, Laundry Tub, Closet Cabinets, French Door, Kitchen Island, Built-in Shelves, Volume Ceiling, Walk-in Closet, Pull Down Stairs, Foyer, Pantry, Fireplace(s)
Heating Central
Cooling Central
Flooring Wood Floor, Marble
Furnishings Furniture Negotiable
Exterior
Exterior Feature Covered Patio, Wrap Porch, Shutters, Awnings, Auto Sprinkler, Screened Patio
Parking Features Garage - Attached, Driveway, 2+ Spaces
Garage Spaces 2.0
Pool Screened
Community Features Gated Community
Utilities Available Electric, Public Sewer, Underground, Public Water
Amenities Available Bike - Jog, Fitness Trail, Soccer Field, Playground, Park, Pickleball, Street Lights, Sidewalks, Picnic Area, Fitness Center, Basketball, Clubhouse
Waterfront Description Lake,River
View River, Pool, Lake
Roof Type S-Tile,Concrete Tile
Exposure Northeast
Private Pool Yes
Building
Lot Description < 1/4 Acre, West of US-1, Private Road
Story 1.00
Foundation CBS
Construction Status Resale
Schools
Elementary Schools Timber Trace Elementary School
Middle Schools Watson B. Duncan Middle School
Others
Pets Allowed Yes
HOA Fee Include Common Areas,Security
Senior Community No Hopa
Restrictions Buyer Approval,Tenant Approval
Security Features Gate - Manned,Security Patrol,Security Sys-Owned
Acceptable Financing Cash, Conventional
Horse Property No
Membership Fee Required No
Listing Terms Cash, Conventional
Financing Cash,Conventional
Read Less
Want to know what your home might be worth? Contact us for a FREE valuation!

Our team is ready to help you sell your home for the highest possible price ASAP
GET MORE INFORMATION





