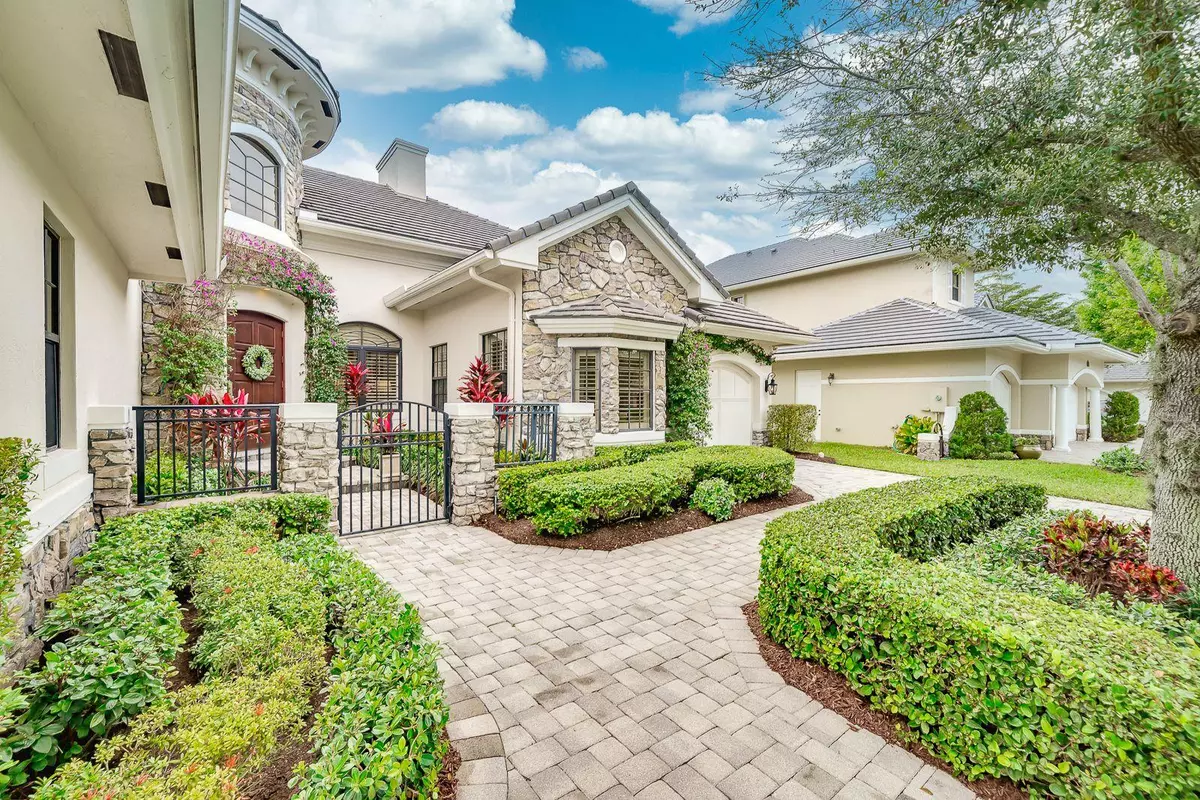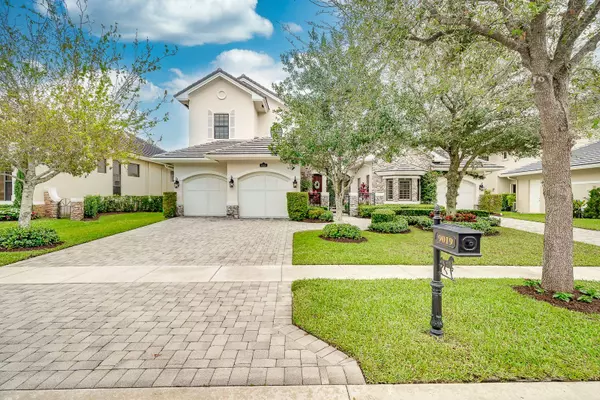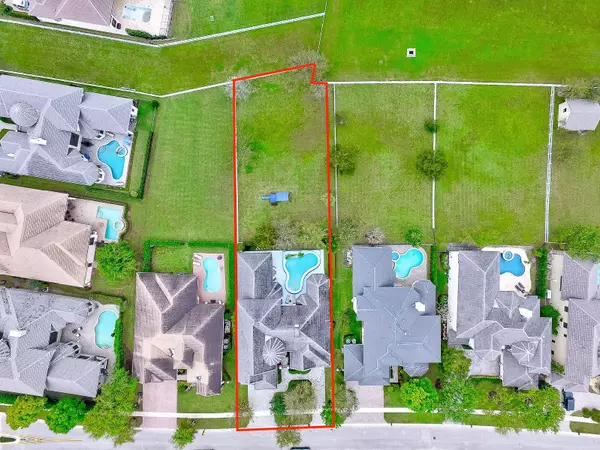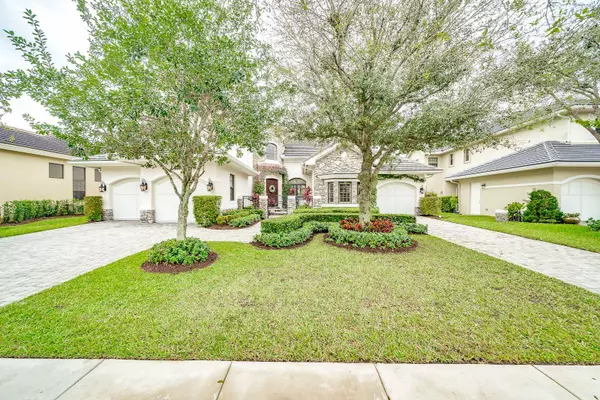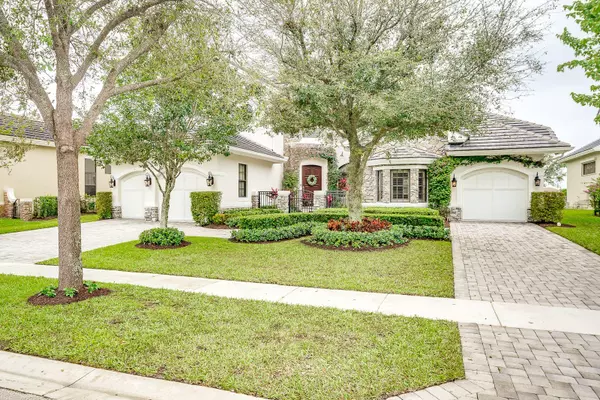Bought with Heritage Realty of Florida
$1,000,000
$1,000,000
For more information regarding the value of a property, please contact us for a free consultation.
9019 Stone Pier DR Boynton Beach, FL 33472
4 Beds
5.1 Baths
4,757 SqFt
Key Details
Sold Price $1,000,000
Property Type Single Family Home
Sub Type Single Family Detached
Listing Status Sold
Purchase Type For Sale
Square Footage 4,757 sqft
Price per Sqft $210
Subdivision Equus
MLS Listing ID RX-10608891
Sold Date 11/06/20
Style European
Bedrooms 4
Full Baths 5
Half Baths 1
Construction Status Resale
HOA Fees $490/mo
HOA Y/N Yes
Year Built 2007
Annual Tax Amount $13,149
Tax Year 2019
Lot Size 0.498 Acres
Property Description
Be sure to view BOTH Video & Virtual tours! One-of-a-kind, Completely Remodeled, 2 story Custom Estate home in the Exclusive Equestrian community Equus. Totally upgraded with the finest modern standards inside and out! Over $175K in upgrades! No expense spared! 4 Bedroom + Nursery + expanded Loft, 5.5 Bath, 3-car garage estate boasts over 5,700 total square feet & situated on 1/2 acre. New Kitchen with contemporary cabinets, ''Kitchen Craft'' pull out shelving, Calcutta Quartz countertops & coordinating Island countertop, Carrara white marble backsplash, all new top-of-the-line GE Monogram SS appliances including 42'' refrigerator, dishwasher, natural gas cooktop with 36'' hood, Delta pot filler, double wall oven with French doors, microwave, large Farmhouse undermount sink and 24''
Location
State FL
County Palm Beach
Community Equus
Area 4710
Zoning AGR
Rooms
Other Rooms Cabana Bath, Family, Laundry-Inside, Loft
Master Bath 2 Master Baths, Mstr Bdrm - Ground, Mstr Bdrm - Sitting, Separate Shower, Separate Tub, Whirlpool Spa
Interior
Interior Features Bar, Ctdrl/Vault Ceilings, Custom Mirror, Entry Lvl Lvng Area, Fireplace(s), Foyer, French Door, Kitchen Island, Pantry, Roman Tub, Split Bedroom, Upstairs Living Area, Walk-in Closet
Heating Central
Cooling Ceiling Fan, Central
Flooring Carpet, Marble, Wood Floor
Furnishings Unfurnished
Exterior
Exterior Feature Auto Sprinkler, Built-in Grill, Covered Patio, Fence, Lake/Canal Sprinkler, Open Patio, Shutters
Parking Features Driveway, Garage - Attached
Garage Spaces 3.0
Pool Auto Chlorinator, Child Gate, Heated, Inground
Community Features Gated Community
Utilities Available Cable, Electric, Gas Natural, Public Sewer, Public Water
Amenities Available Billiards, Clubhouse, Community Room, Fitness Center, Game Room, Horse Trails, Horses Permitted, Lobby, Manager on Site, Pool, Sidewalks, Spa-Hot Tub, Street Lights, Tennis, Whirlpool
Waterfront Description None
View Garden, Pool
Roof Type Concrete Tile
Exposure East
Private Pool Yes
Building
Lot Description 1/2 to < 1 Acre, 1/4 to 1/2 Acre
Story 2.00
Unit Features Multi-Level
Foundation CBS
Construction Status Resale
Schools
Elementary Schools Sunset Palms Elementary School
Middle Schools Somerset Academy Middle School
High Schools Somerset Academy Charter High
Others
Pets Allowed Yes
HOA Fee Include Cable,Common Areas,Management Fees,Manager,Recrtnal Facility,Reserve Funds
Senior Community No Hopa
Restrictions Buyer Approval,Lease OK w/Restrict
Security Features Gate - Manned,Private Guard,Security Sys-Owned
Acceptable Financing Cash, Conventional
Horse Property No
Membership Fee Required No
Listing Terms Cash, Conventional
Financing Cash,Conventional
Pets Allowed No Restrictions
Read Less
Want to know what your home might be worth? Contact us for a FREE valuation!

Our team is ready to help you sell your home for the highest possible price ASAP

GET MORE INFORMATION

